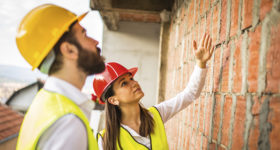

If you’re wondering which claddings will work best for your timber frame build, here’s the short answer: they can all be a good fit. But that’s not the whole story.
The fact is, some finishes complement the qualities of a timber construction better than others.
A big attraction of this structural system is that, once work starts on site, you can expect the weathertight shell of your home to be up and ready in as little as five to 10 days.
At this point, first fix work can proceed inside and out – so whilst the plumber is busily working away on getting the pipework network in place, the external roof and wall finishes can be applied, too.
Using a factory-manufactured structural system also means you can achieve good energy performance within a relatively thin wall profile.
According to Kingspan Timber Solutions, to get to a U-value of 0.17 W/m2K (a fairly typical level to aim at on a self build project), you’d need a wall profile of 435mm with standard masonry.
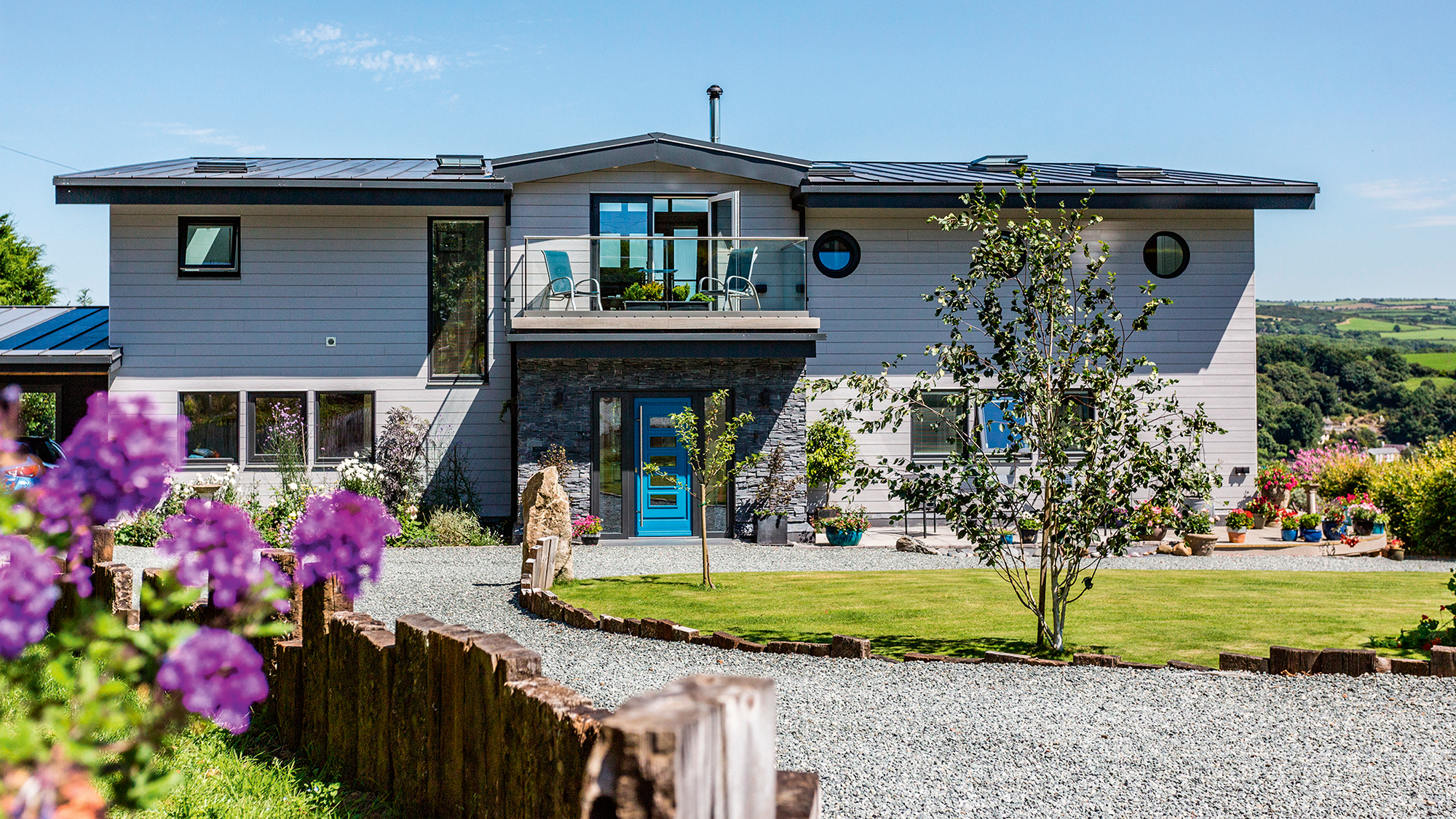
Located on the North Wales coast, this timber frame by Scandia-Hus features Marley Eternit’s Cedral Click fibre-cement cladding – a low-maintenance option for the seaside setting
Using a high-performance timber frame, you can achieve that with a wall thickness of just 312mm. That could translate to more floor space inside the finished property.
Your choice of cladding can help to accentuate these benefits.
“These days, three out of every four timber frame builds we work on is probably finished in a lightweight system,” says Simon Orrells from Frame Technologies.
Wooden weatherboarding is a classic choice, but you can also consider products such as fibre-cement, render boards and brick slips (slithers of masonry cut from the block or extruded as tiles).
All of these options are quick to install and require minimal wall build-up.
“Pre-finished versions are becoming more popular,” says Simon. “Fibre-cement offers improved fire protection compared to timber, for instance – but it’s not any more expensive once you’ve accounted for the upfront cost, sundries and treatment required for wood cladding.”
The basic premise is similar across pretty much all the options – from render panels to fibre-cement boards.
From inside to out, the walling profile goes: timber frame panel; vapour barrier (which is sometimes known as a breathable membrane); battens; backing board (if applicable); and final finish (eg wood cladding).
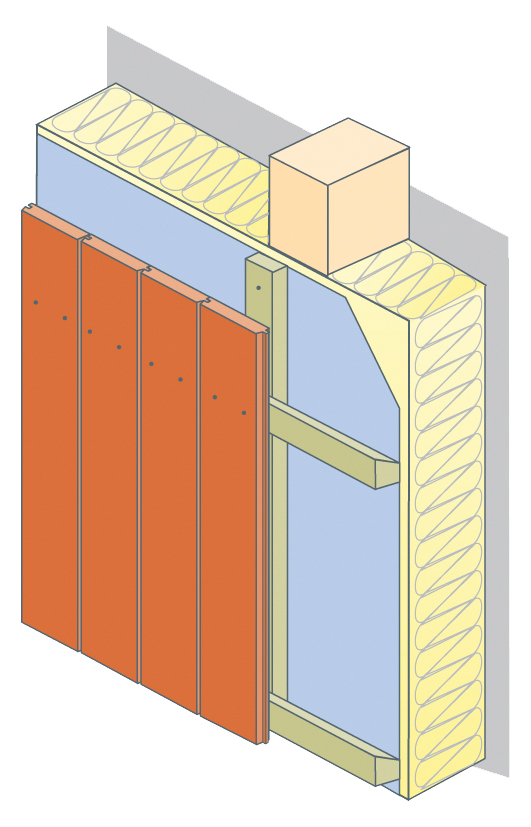
This illustration from the Timber Decking & Cladding Association shows cross-battening being used to fix vertical tongue-and-groove wood boards
The battens – typically wood, though some systems use metal brackets – are vital for creating a cavity, in order to ensure that there’s sufficient airflow between the external finish and the
main structural frame.
This means any moisture that penetrates is evaporated away before it can do any damage to the building fabric.
According to the Timber Decking & Cladding Association, for wood cladding, a standard ventilation gap would be at least 21mm – but the exact spec will depend on the product you’ve chosen and your manufacturer’s installation instructions.
Read more: Timber Cladding Options Explained
For the firm’s fibre-cement Cedral boards, Marley Eternit recommends a minimum 30mm airgap (it suggests using 38mm-deep battens).
Products such as Euroform’s Rendaboard are usually installed with a 50mm cavity.
A standard detail is to use a single layer of vertical battens to achieve the required cavity when attaching horizontal cladding – but Simon advises even greater prudence.
“Best practice is to double-batten to be certain you’re going to get enough cross-flow ventilation,” he says. “If you only use a single batten and the airflow gets blocked somehow – for instance at the bottom of the cladding – then you’ll get stale air in the cavity).”
The battens are typically attached at 600mm centres, although this may be altered depending on the location of your project (ie how exposed the site or elevation is to wind and rain) and the exact material used.
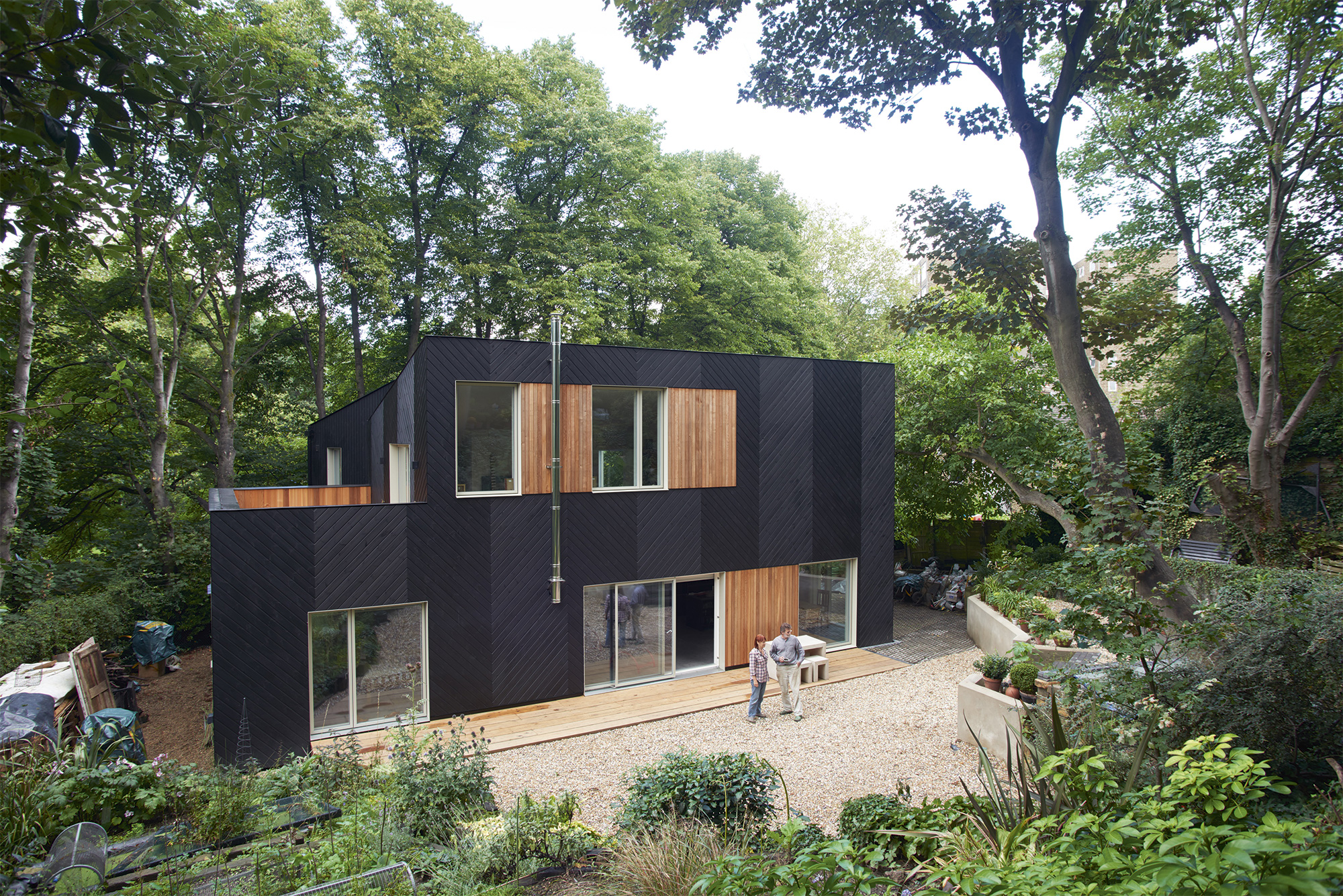
This timber frame home, designed and built by Facit Homes, is clad in timber rain screen coated in a dark stain
Green oak cladding, for instance, is likely to move a lot – so the battens might need to be positioned closer together to minimise this.
Timber and wood-effect claddings are usually nailed or screwed using corrosion-resistant galvanised or stainless steel fixings.
Note that wherever you’re using a horizontal batten, this should be chamfered so that the water is directed away from the structural fabric (ie back towards the cladding in the case of a single batten, or into the centre of the cavity if you’re using cross-battening).
Around windows and doors, special trims will be needed, and potentially an insect mesh
(also known as a perforated closure).
One thing that differs slightly is how you purchase the cladding.
“With options such as fibre-cement, you’re buying a complete system from a single supplier, including the pre-formed flashings, trims, fixings etc,” says Simon. When it comes to brick slip systems, some are glued to a backing board, while others simply clip into a track.
Another advantage of using lightweight products on a timber frame is that it’s easy to combine different elevation finishes.
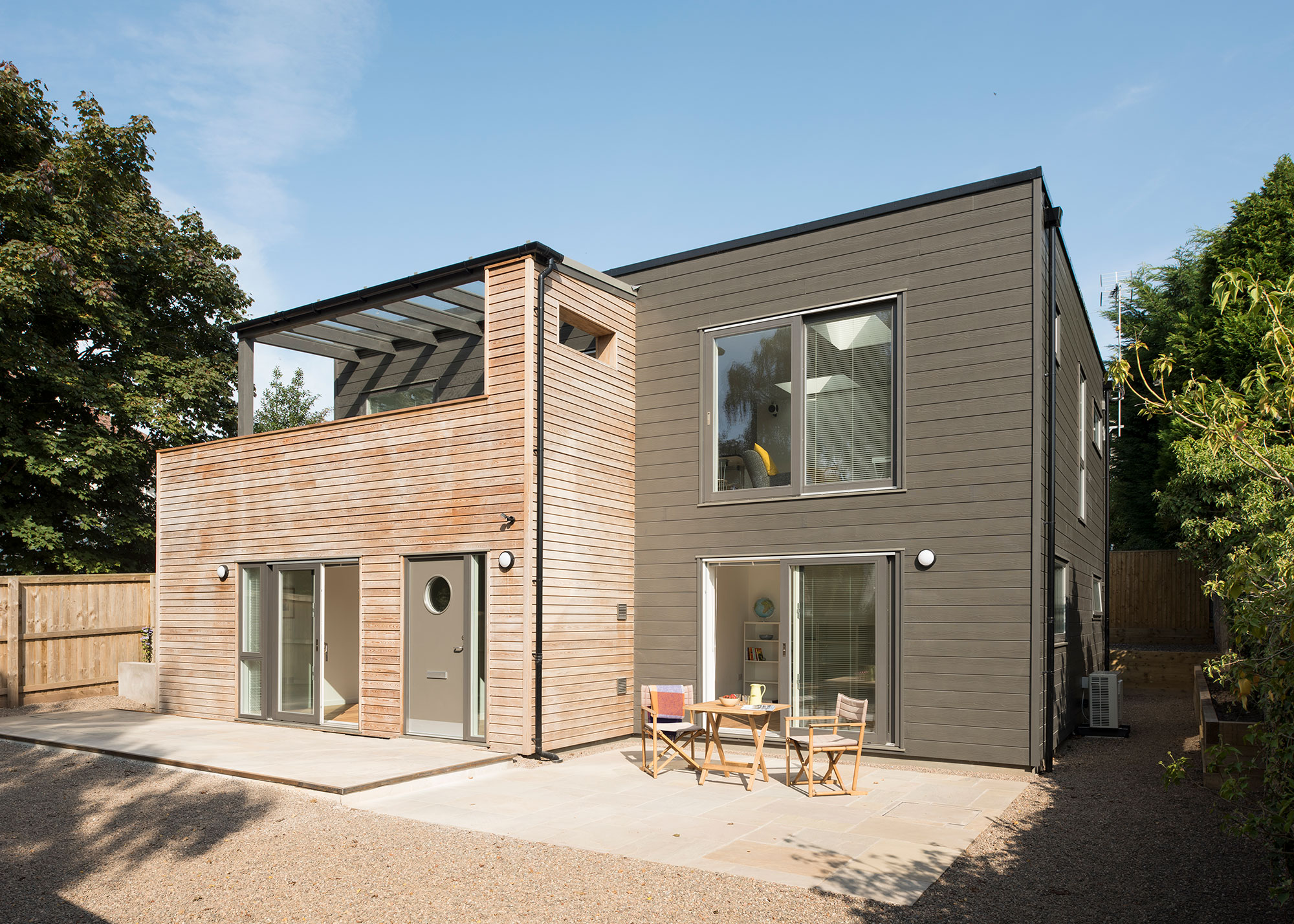
Aileen and Dave Downie got in touch with Fleming Homes to discuss their self build project. The timber frame home is an impressive two-storey, upside down house in St Andrews. Read the full story: Upside Down Timber Frame House in Scotland |
Counter-battened render board, for instance, will sit comfortably alongside fibre-cement – giving you an interesting aesthetic using low-maintenance materials.
Simon highlights brick slips as a great option for this kind of application. “It’s not usually cost-effective for a whole house, but it’s exactly the same colour and material as masonry and can give you more design flexibility,” he says.
Consider using it above wide spans of glazing to cut down on lintels, or for features such as cantilevers, where its lightweight nature will help to reduce the need to use additional steelwork compared to using standard masonry.
“One thing you need to be careful of with timber frame is changing the cladding after the technical design phase,” says Simon. “We devise the structural shell with the cladding in mind to accommodate wind loads – so if you wanted to switch from, say, a brickwork external wall to
a lightweight timber finish, you’d need to get the design rechecked to ensure it will deliver the required results.”
The same holds true in terms of energy performance.
As a masonry external finish will have a standard cavity of 50mm, there’s more airgap than with lightweight claddings; and a bigger cavity will give you slightly better insulation. That can be easily addressed before the panels go into production – but it’s not so straightforward later on.
While lightweight cladding solutions can complement the benefits of timber frame, they’re not your only option.
Perhaps you prefer the look of a masonry finish, or the use of a full brick or stone product will fit better with the setting.
Special wall ties are available to secure the cladding to the main superstructure while allowing for differential movement between the two materials. These are usually nailed into the frame, and bedded into the mortar layer.
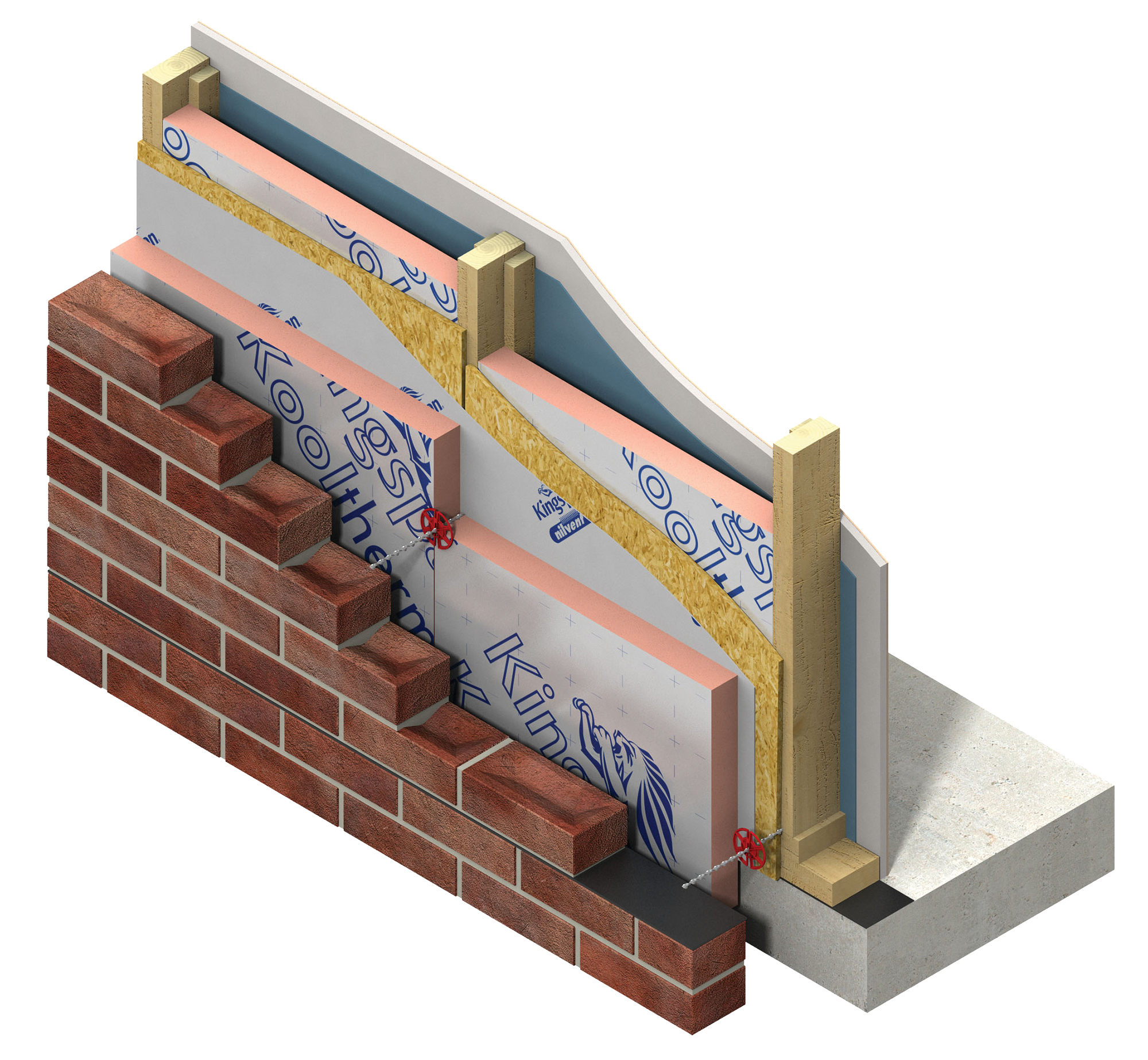
This diagram shows a masonry external wall tied back to a timber frame structure using cavity wall ties. Note the red clips to hold an extra layer of external Kingspan Thermawall insulation in place
In most parts of the UK, you will need 4.4 ties per m2, increasing to 7 per m2 in severe wind load locations – but the exact spec will be determined at the structural design stage.
The standard cavity depth for brickwork on a timber frame structure is 50mm, and many ancillaries – such as lintels – are designed to suit this. “You can go as low as 38mm in some cases, though,” says Simon.
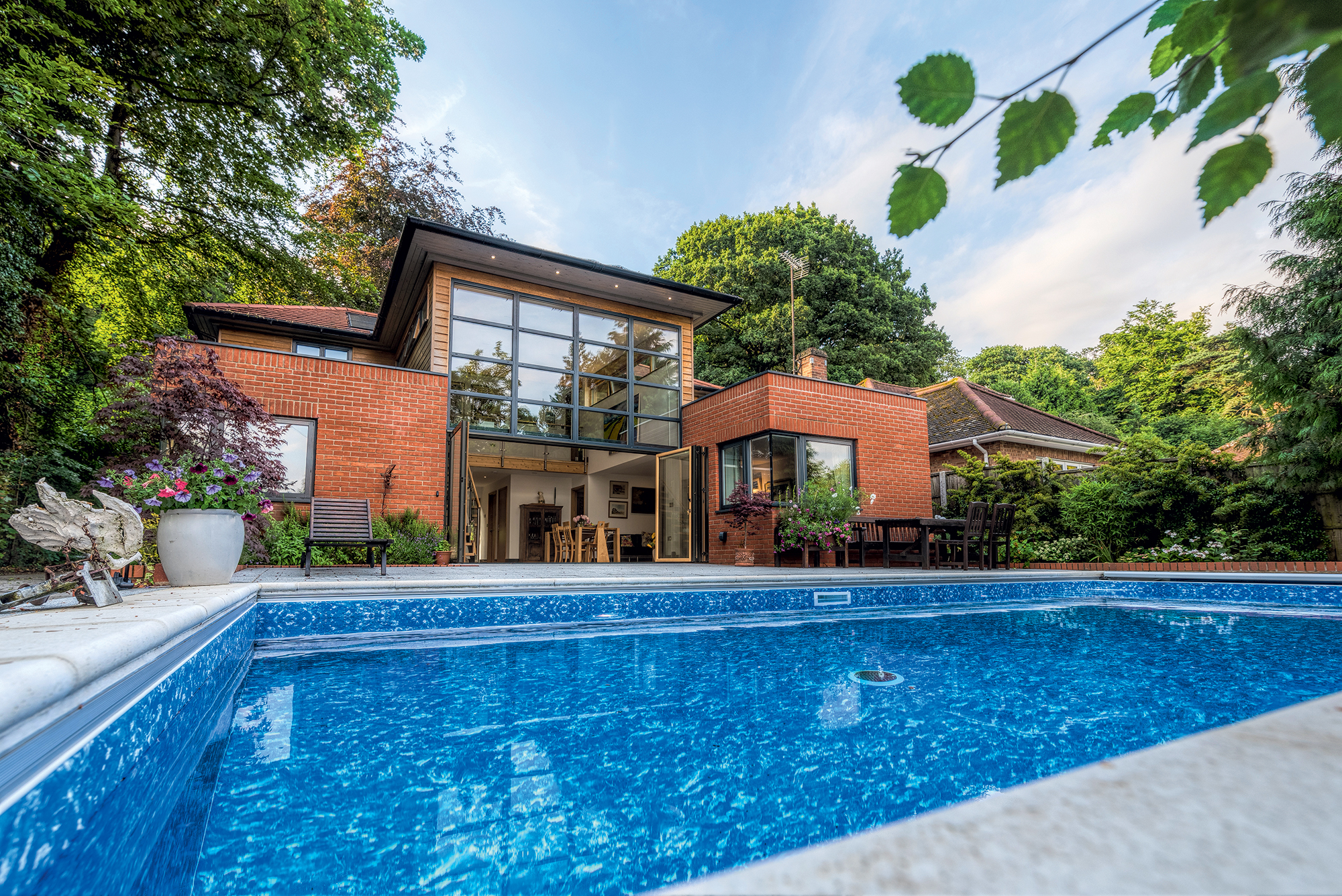 For the main shell of their home, self builders Flicky and Dave opted for a timber frame – largely due to the speed of erection and energy efficiency offered by this offsite construction method. For the main shell of their home, self builders Flicky and Dave opted for a timber frame – largely due to the speed of erection and energy efficiency offered by this offsite construction method.
The only reinforcing steel is at the front of the house, where it supports the glazed atrium, which is flanked by red brick to create a solid base. Read the full story: Contemporary Timber Frame Home in a Conservation Area |
If you want a stone finish, bear in mind that traditional random stone walling is extremely uneven. It’s therefore typically built up against a backing block to protect the cavity – adding to the wall thickness and increasing the amount of wet-trade work that goes into the project.
“It does give you very wide walls,” says Simon, “but you could just use stone on the front elevation and switch to render elsewhere.”
Alternatively, pre-cut products are available that can be laid much like conventional brickwork.
Will lenders finance a timber frame with timber cladding home?There are some fantastic examples of fully wood-clad timber frame buildings across the UK, but it’s worth bearing in mind that some high street mortgage lenders view this as a ‘non-standard’ construction type. The more specialist providers, such as those working with self build mortgage broker BuildStore, tend to be more accommodating – but if you need finance to create this kind of home, you may need to think about how you approach them. “You need to explain the cladding system so they fully understand it,” says Simon. “Some may be reluctant, but if you use a Structural Timber Association member signed up to Site Safe and the STA Assure scheme, that will help. “You can also integrate solutions such as sheathing the timber frame with a non-combustible material and fitting the cladding outside of this – particularly at boundaries.” In recent years, following the Grenfell disaster, there’s understandably been greater focus on the fire performance of cladding products. “There have been some changes in the Building Regulations relating to fire,” says Paul Newman, director at Potton. “The adjustments are set out in the Approved Documents and primarily affect tall buildings. Your designer will be able to advise on the specifics for your project. It’s worth remembering that different requirements apply across the different regions – England, Scotland, Wales and Northern Ireland – so check the devolved regs.” |
Top image: Shown here on a lightweight timber frame build, Cupa Pizarras’ 101 Logic slate rainscreen cladding uses a secret fixing system that combines metal brackets with self-drilling screws to achieve a sleek finish
