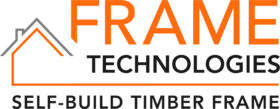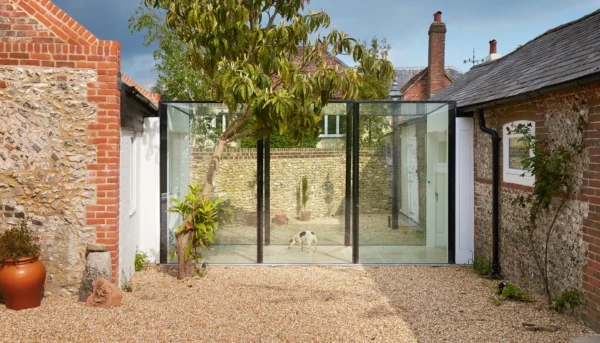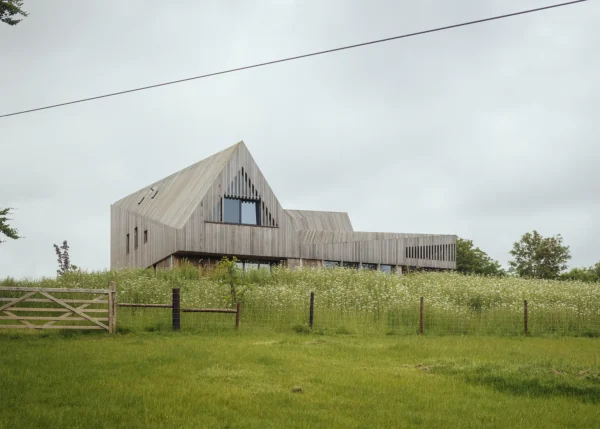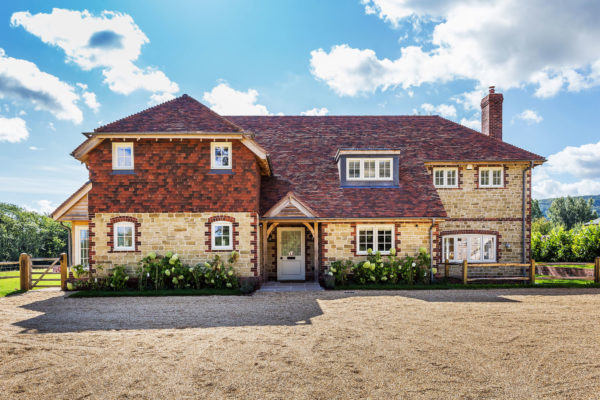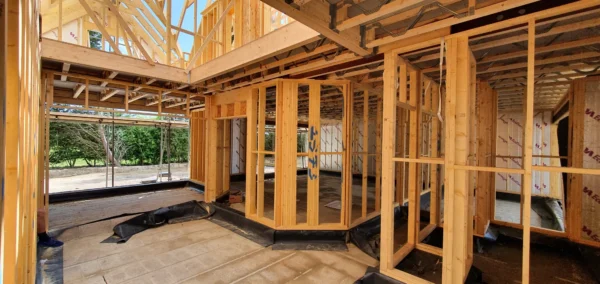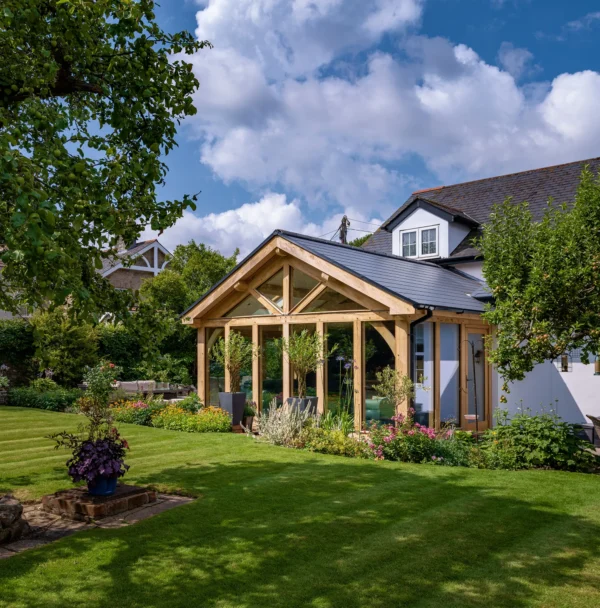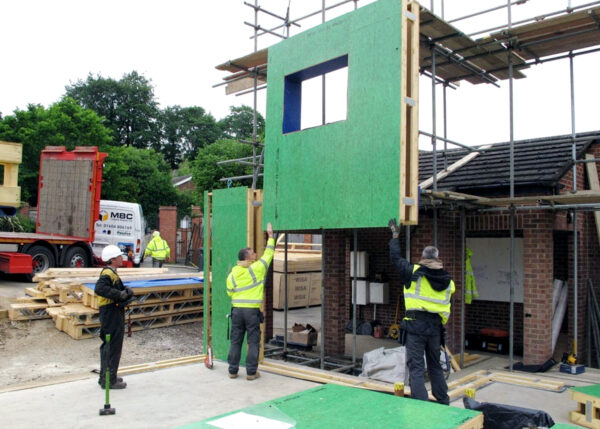Timber Frame Houses FAQ
What is stick build and can I use this method?
Once the mainstay of the timber frame industry, stick build is a term that describes structures that are constructed onsite from individual timber elements, usually by joiners using traditional methods and hand tools.
However, this approach to timber frame does not carry any recognised industry certification or quality assurances, so you may find it hard to secure site insurance or structural warranties easily or affordably.
If you are considering a stick build approach, I would advise that you consult building control, together with your lenders and insurers, to gain their approval before work commences.
Why is offsite production a benefit for timber frame self builders?
The modern day timber sector is moving towards more advanced factory-built systems. Products that are manufactured offsite can help to optimise the quality, productivity and predictability of your home’s structure.
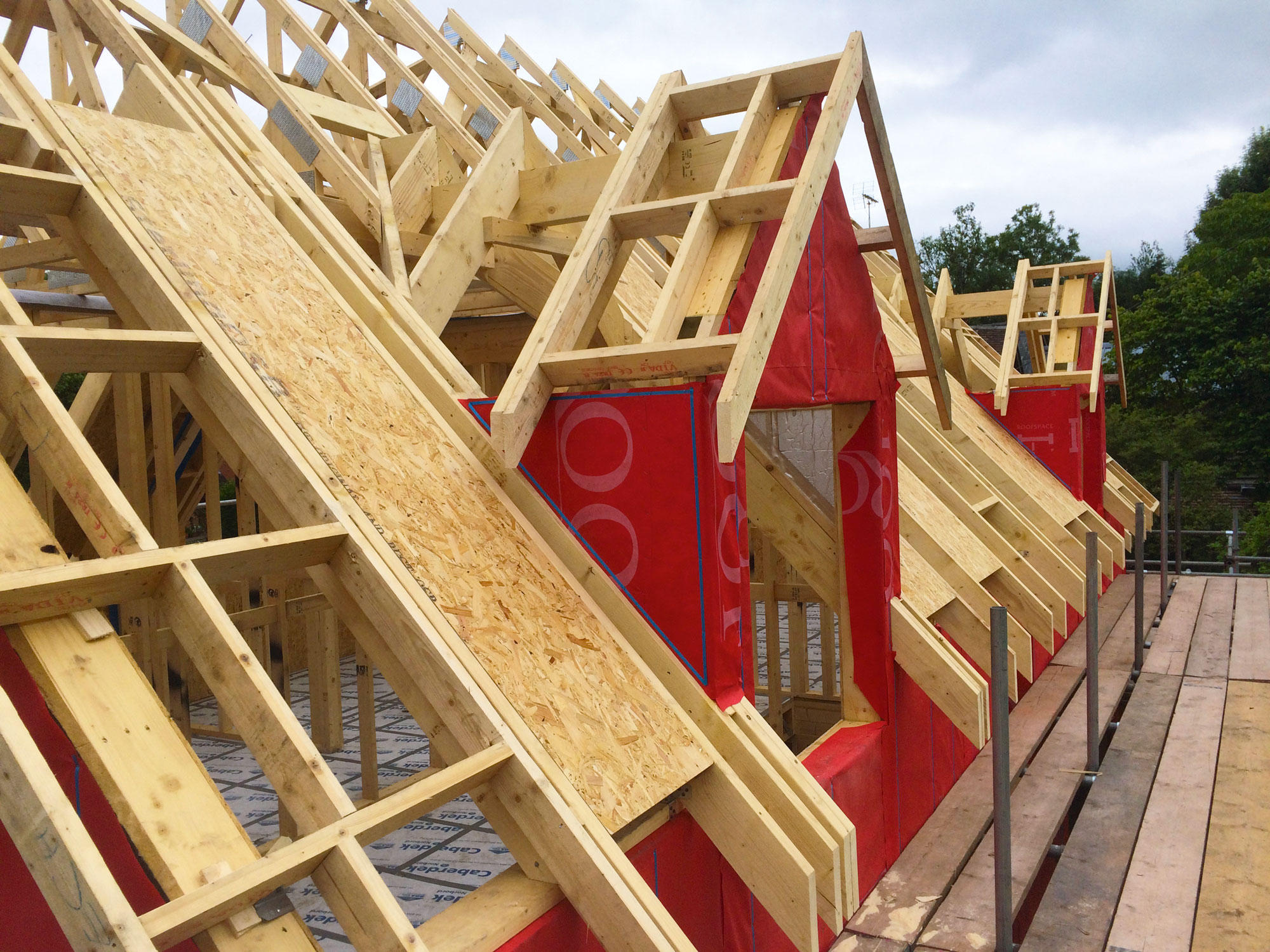
A timber frame structure in place ready for the next stages
Production under stringent factory conditions offers a higher level of efficiency and shorter onsite construction timescales. This can help you to save weeks on your overall project time, which will in turn reduce your overheads.
The quality-controlled factory environment also means less delays due to bad weather, plus reduced waste and onsite defects. What’s more, innovations in the product portfolio, such as closed panel timber frame, have resulted in highly insulated structural solutions.
What are the thermal benefits of a new timber frame home?
The best way to create an efficient property is with fabric design and by optimising the performance of the structural envelope. Panelised timber systems are inherently thermally efficient as the very makeup is packed with insulation.
This will help you to achieve a home with low U-values in walls, floors and roofs (a method of measuring heat loss, where lower numbers indicate better performance). This fabric first approach is the most reliable route to achieving exceptional performance.

This striking timber home by Frame Technologies boasts heaps of wow factor
House designers are increasingly recognising the importance of good building detailing and the benefits that the specification of insulating materials can have on in-use energy costs. While renewable technology has its place, there is no doubt that optimising the external fabric is the most cost-effective and reliable route to define and optimise the energy performance of the building.
Are there any design limitations of timber frames?
Timber frame can create a huge range of awe-inspiring properties, from traditional farmhouses clad in stone to contemporary buildings with curves and slick white render finishes. Lifestyles are changing and the demands on our living spaces are challenging the traditional layout of the family home.
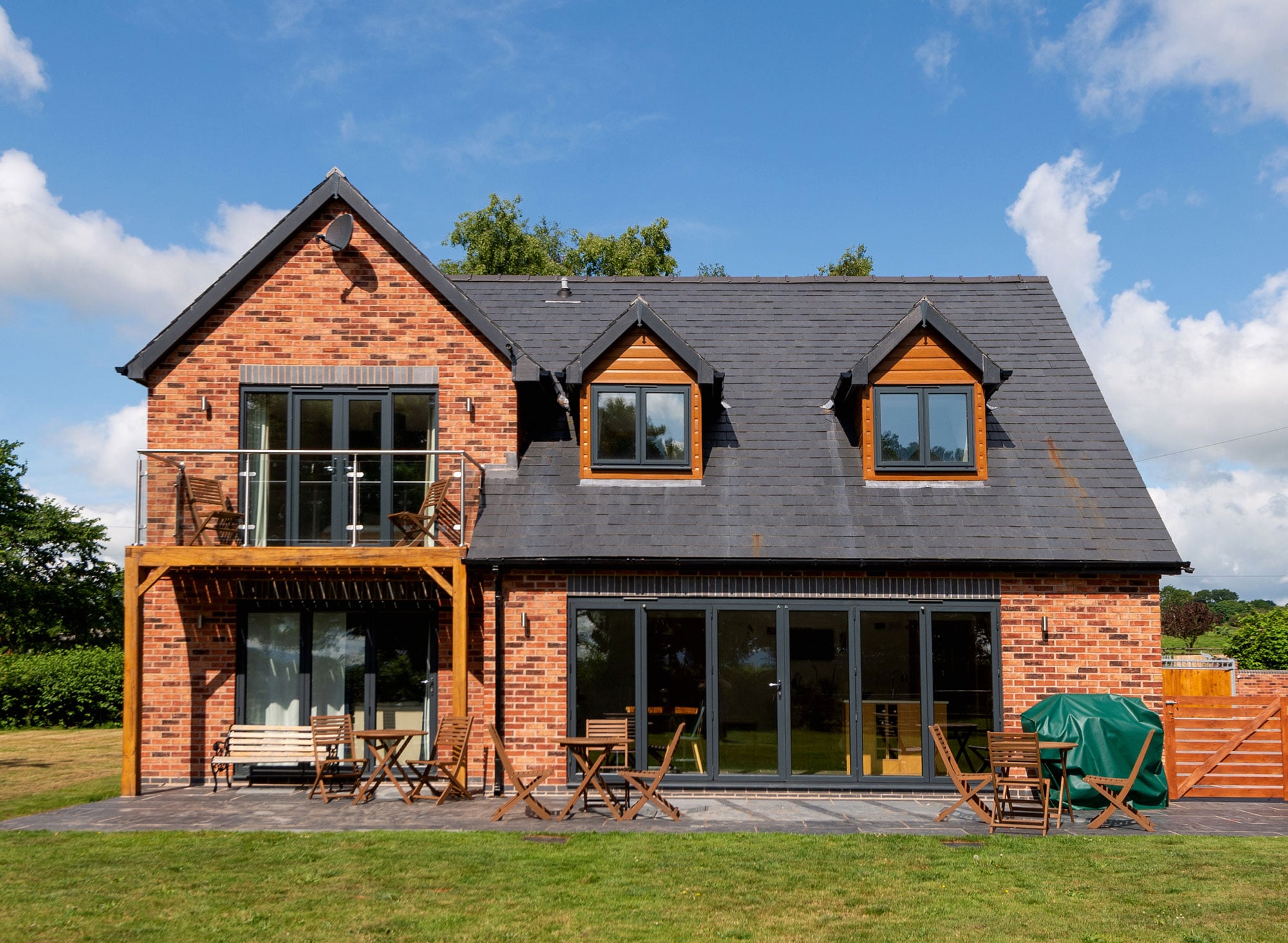
A timber frame home can be finished in a wide variety of materials
Timber construction allows great flexibility to suit different budgets and meet the requirements of even the trickiest building plots, including those on a steep incline.
How do I ensure I select a quality system?
Now more than ever, self builders are looking for offsite construction systems that come with warranties that will satisfy the requirements of lenders, insurers and, importantly, Building Regulations. When investigating a provider, make sure you look at companies that are members of the Structural Timber Association (STA).
The STA Assure Membership and Quality Standards Scheme has been developed to offer assurances to self builders by promoting the differing accreditations and quality standards that are held by members.
STA Assure has received formal recognition from the NHBC (National House Building Council) and six industry leading structural warranty and building control bodies.
More from Frame Technologies >
| The author of this feature, Simon Orrells is managing director at timber frame specialist Frame Technologies. The firm has worked on a variety of energy efficient self build projects, each tailored to individual requirements. |
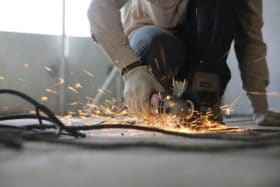
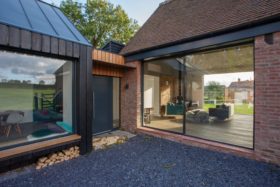



















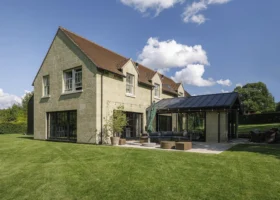
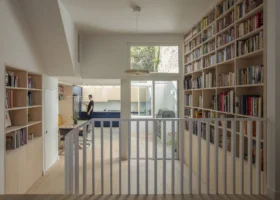
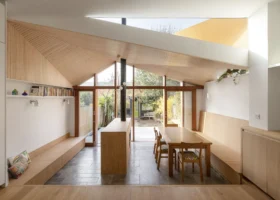

























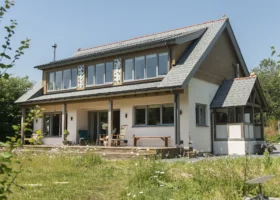










































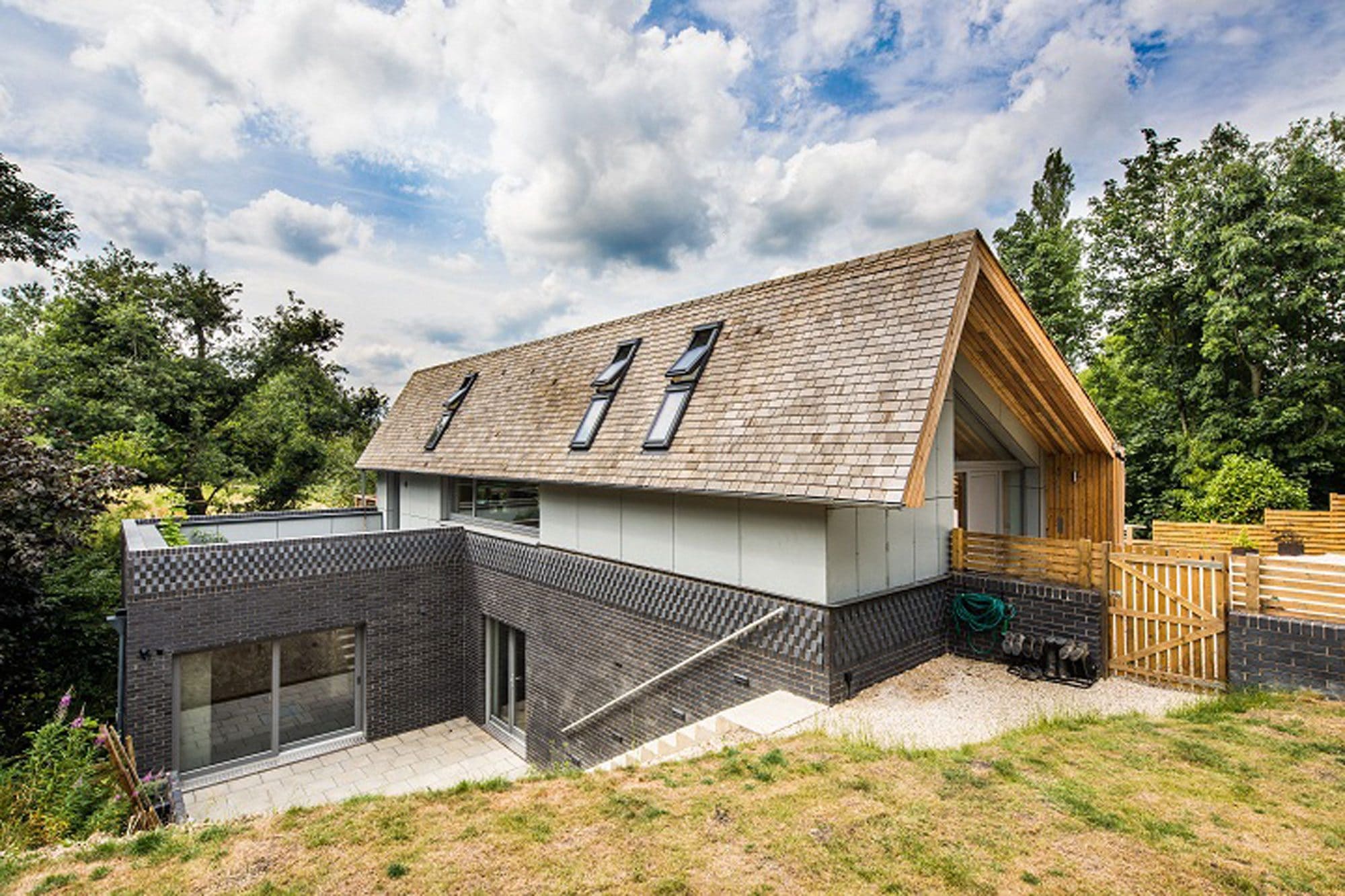
 Login/register to save Article for later
Login/register to save Article for later
