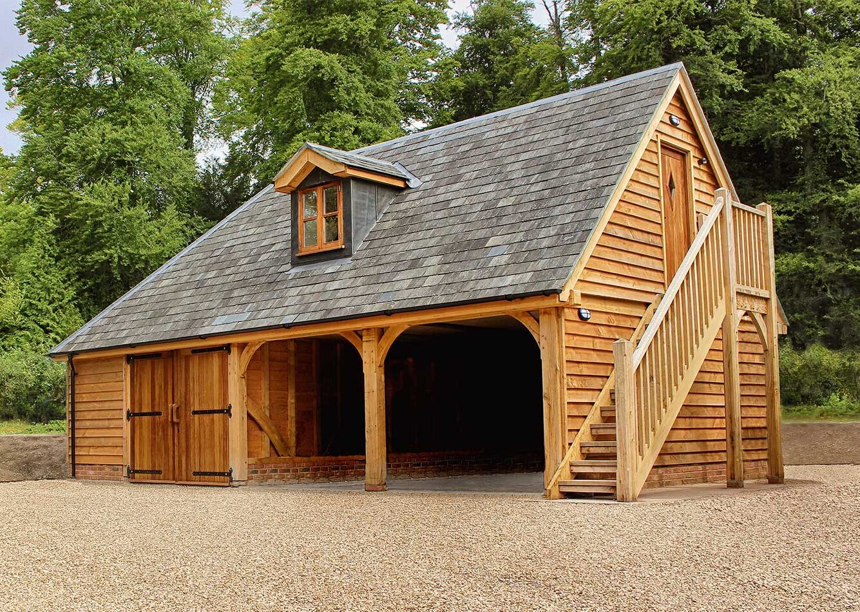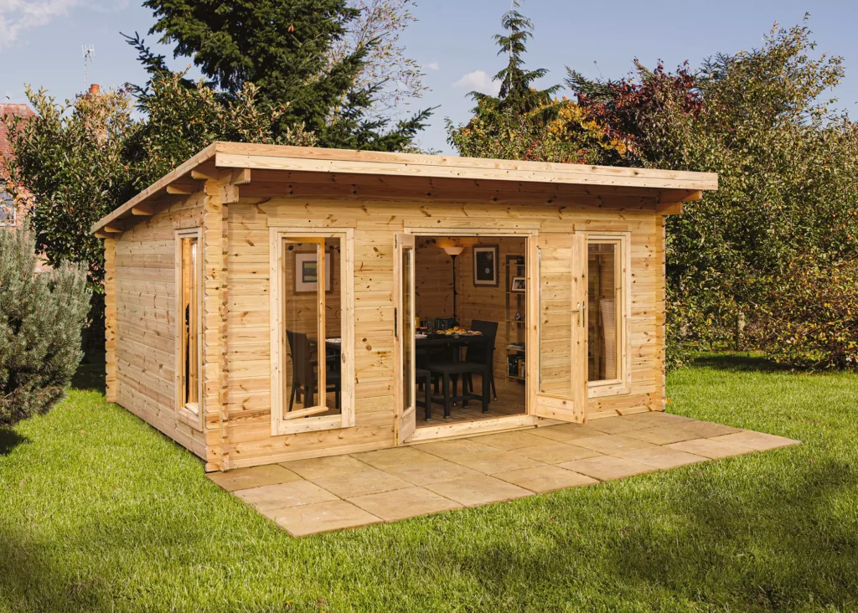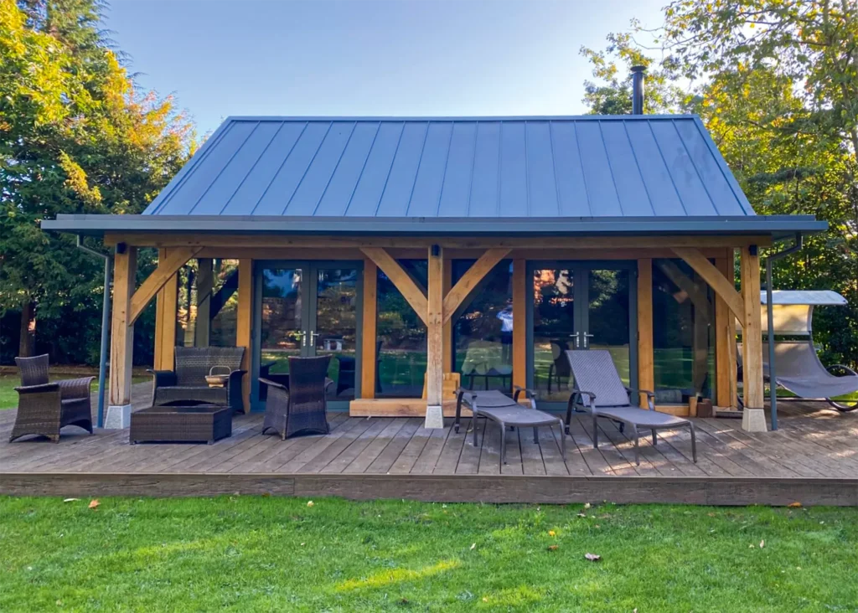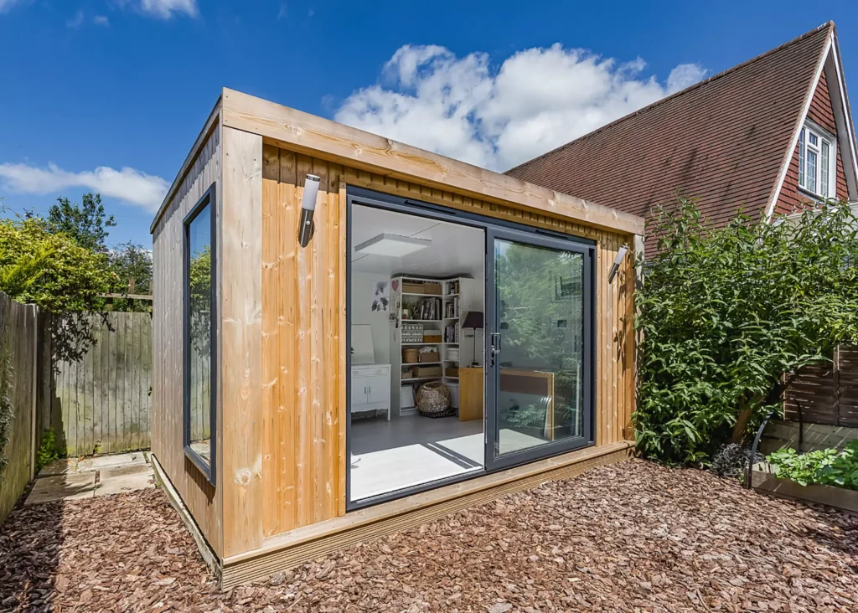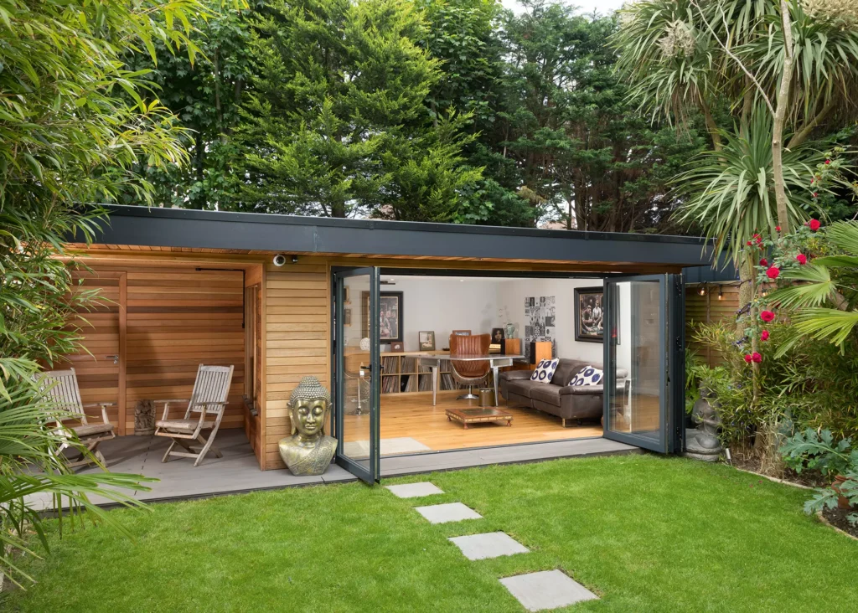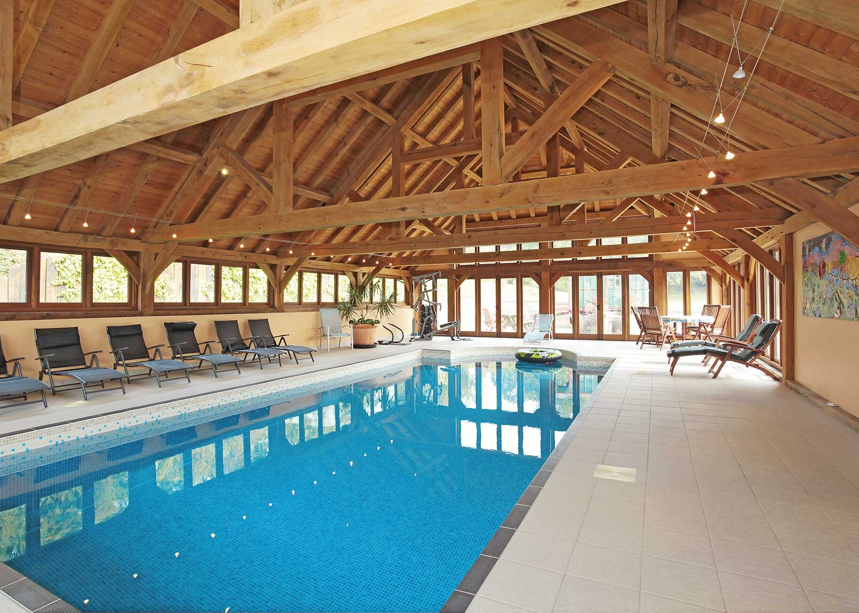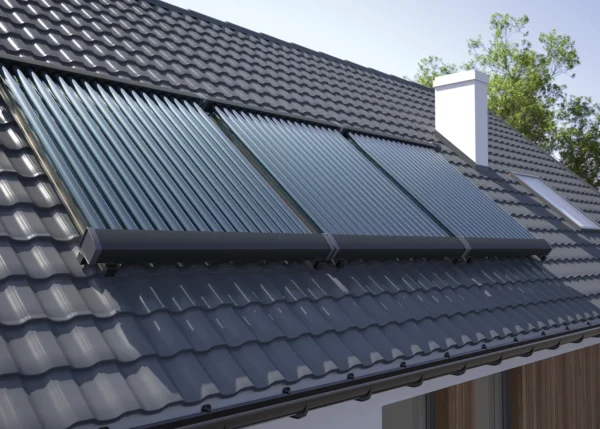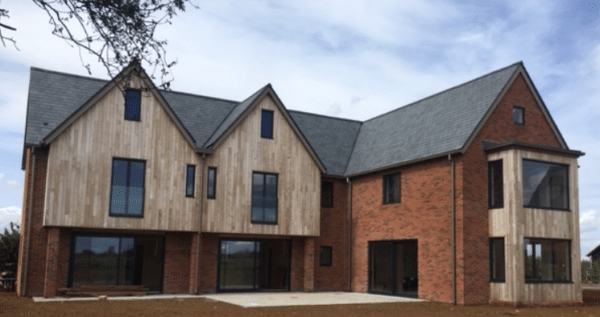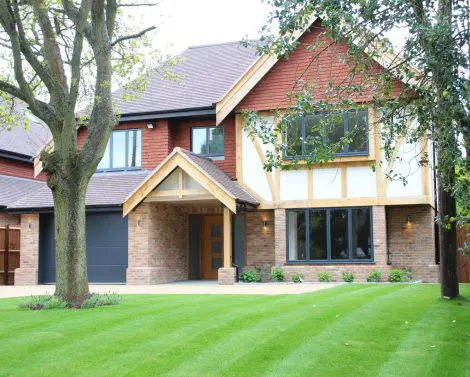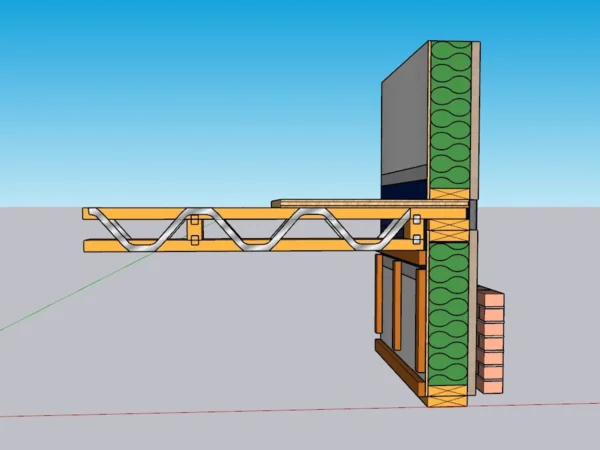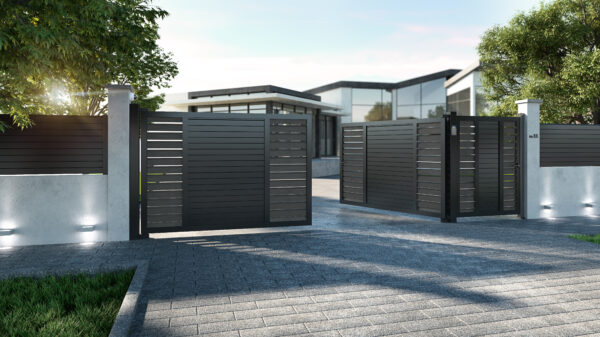Timber Outbuildings: Design Ideas and Planning Permission
Timber outbuildings are a simple and often budget-friendly way to add that much needed extra room to your property without extending the main house. Whether it’s for storage or recreational purposes, building a separate structure in your garden will be a great choice, with multiple uses and designs that can enhance the look of your landscape, too.
From garages and carports to garden offices and summerhouses, timber can lend itself to a variety of outbuildings to cater to your needs. Its durable and resistant nature ensures the structure’s longevity, plus timber outbuildings are generally quick to install.
Do I Need Planning Permission for my Timber Outbuilding?
Smaller timber outbuildings can often be completed under permitted development (PD) rights, meaning you don’t need planning permission. However, there are exceptions, such as if you’re living in a flat, a listed building or a conservation area. If the ridge height of your building is over 4m, then you will require planning permission.
However, even if your outbuilding is PD compliant, building control will need to sign off on it if it’s over 30m2. It will also need to be situated behind the principal elevation of your house to fall under PD, which is typically either in the rear garden or set back slightly to the side.
You also must ensure the building is only supplementary to the main house, meaning it can’t be used as a full-time living space, so things like garages and home offices are more likely to qualify under PD than an annex.
If you’re thinking of installing a kitchen, bathroom or a bedroom area, it’s likely you’ll require planning permission. It’s worth speaking to your local planning authority or employing a planning consultant in this case.
Learn More: Planning Applications: What Do Council Planners Want?
How Much do Timber Outbuildings Cost?
How much a timber outbuilding will set you back depends on whether it’s something you can DIY, a modular system, or a bespoke scheme, as a comprehensive service involving everything from design to installation will come at a premium. It will also come down to site access and the complexity of groundworks.
A standard timber shed could cost as little as £500, but a small garden room can come in at around £15,000 or more, depending on how upscale your outbuilding is.
Looking for top quality garden rooms or outbuildings? Take a look at Build It’s Product Directory
Functional Carport or Garage Timber Outbuilding
Whether you plan to use it for storing your car, bikes, tools or Christmas tree, having a garage is a useful addition to keep vehicles safe and other items out of your main abode. A garage can add real value to your project – and could even double-up as temporary accommodation during a build. Lots of styles are available, from traditional oak structures through to contemporary timber designs.
Designed by The Classic Barn Company, this three-bay garage and car port pictured below has living space above, accessed via an external staircase.
Consider what it will be used for and if you might want to convert any part of the addition into living space at a future date – if this is the case, then think about insulating all the walls to a suitable standard (rather than retrofitting later). Some designs are multi-purpose, such as those with habitable areas bolted on, either in a loft room or as part of the ground floor plan.
A carport can be a convenient way of protecting your vehicle from the elements. This oak framed garage and carport combo from The Oak Designs Company pictured above offers two open bays for easy access and an internal partition with garage doors to create a secure storage space.
Read More: Garden Offices: Your Complete Guide to Building an Office in Your Garden
Combine shelter for your car and a shed with a two-bay garage design like this one by Oak Frames Direct, pictured above. It provides two enclosed spaces for your vehicles and a lockable storage place, as well as sheltered area at the side perfect for keeping logs.
EXPERT VIEW Timber Outbuilding Design ChoicesRupert Elliott, project designer at The Oak Designs Company, looks at the construction and design choices for your timber outbuilding Q What are the different build route options available?A The starter package is supply only, which involves a company designing, manufacturing and delivering your building in kit form to your property. You’ll need to organise groundworks, assembly and roofing etc yourself, utilising quality reputable trades. Having the company do the design and installation is known as a turnkey service. Depending on where you are based, the supplier will be able to provide all elements of the job and project manage the skilled trades involved. When it comes to plastering, electrics and decorating, it will be more cost effective to arrange this yourself using reputable trades, as well as easier once the external structure is already in place. Build routes in between might include you managing your own groundworks and/or roofing. I recommend always utilising the assembly service of the company manufacturing the building, as they have their own specialist teams. While sometimes costs may be slightly higher than those of general builders, the end result will be much better and take less time. Q What styles are popular?A Most timber outbuildings feature timber cladding, the main options usually being oak, larch or white softwood. If you’re looking to stain or paint your building, then go for softwood, as it will take the chosen colour the best and these treatments will also protect the wood. If you want a more natural look, I recommend either the premium choice oak or larch. These will silver naturally with UV exposure and remain untreated. With softwood, you will need to reapply the paint or stain every three to five years as a minimum. Featheredge oak cladding has a tendency to cup over time, so if you go for oak cladding, it’s advisable to choose one that is square edged. Full-length French doors are a way to make the most of the view from your outbuilding, as they have large expanses of glass which also allow a lot of natural light in. Rooflights also brighten up a space and help to make it feel much more open, particularly if it is a smaller room. Q What are the benefits of using oak in your design?A Oak is a luxury natural material that suits both modern and traditional styles of build. Not only does an oak frame building add value to your property, but it provides sound insulation and helps keep interiors at a constant temperature. Oak is a renewable natural material with incredible structural stability and durability, providing a quality and long-lasting low-carbon structure. |
Timber Garden Office
With working from home becoming the norm for an increasing number of people, keeping office hours separate from the domestic zone by adding a work space to your garden can be a good way to maintain a healthy work-life balance – and they become a stylish addition to your home.
You’ll need to think carefully about the ideal position of both the structure and its glazing so that you have ample daylight without a direct glare on your computer screen.
For a more budget-friendly garden office, this versatile log cabin from Forest (pictured below) costs £6,529 without installation. It’s fitted with double glazing and the timber is kiln dried to extract moisture from the wood to reduce splitting and warping.
Insulation is important, too, as well as a heat emitter and electricity, so that you can use the space throughout the year. Again, many modular timber solutions exist – or you could go for a one-off bespoke design.
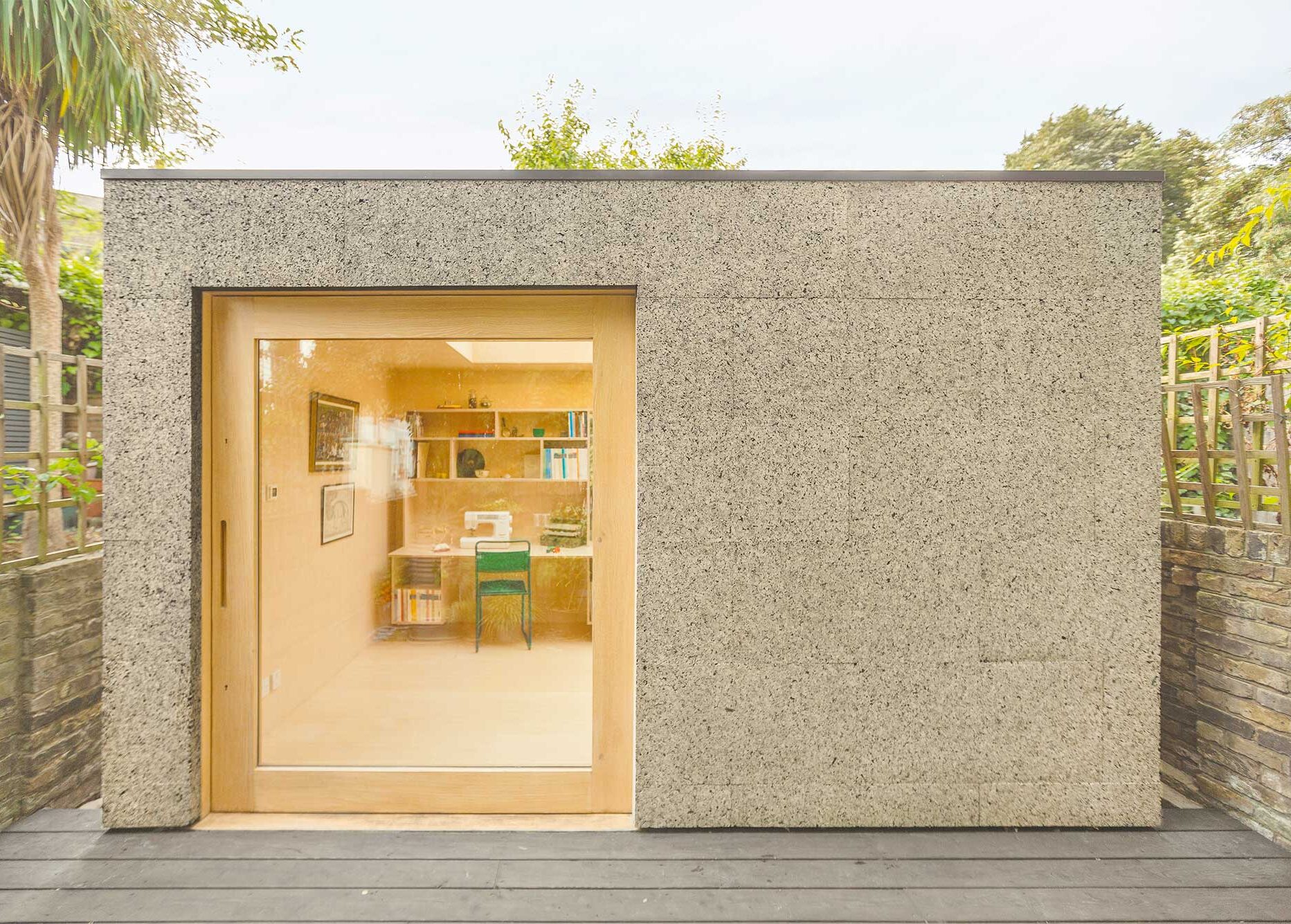
Photo: Wai Ming Ng
Designed by architects Surman Weston, this home workspace pictured above is lined with birch plywood inside, while outside an innovative cork cladding creates a thermally and acoustically efficient external barrier.
Read More: 10 Top Tips For Building a Garage: Planning, Costs & Design
Oak Frame Outbuilding with Stylish Veranda
This summerhouse by Carpenter Oak takes outbuilding luxury to the next level. Fitted with a kitchen and toilet, it’s an ideal space to socialise and entertain. The oak post and beam structure brings extra character and warmth to the design.
Sleek and Contemporary Timber Outbuilding
Clean and contemporary, the Inspiration garden room by Green Retreats is perfect for a home office. Priced at £22,195 for 4m x 3m, this includes installation, foundations, heating, lighting, insulation, glazing and more.
Multi-Use Timber Outbuilding
This modern timber outbuilding with hidden storage and an open seating area from Into the Garden Room not only houses a home office, but a bar, too, making it the perfect dual-use space for work and leisure.
Looking for more timber frame inspiration? Take a look at this collection of 30 of the Best Timber Frame Houses in the UK
Traditional Style Timber Outbuilding
This handcrafted garden room from Malvern Garden Buildings is constructed from kiln dried Western Red Cedar and a heavy duty 19mm Redwood timber for the floor. The walls, roof and floors are fully insulated to make it suitable for year-round use. Prices for this model start from £16,491.
Summer Houses & Pool Rooms
Putting up this kind of structure in your garden could provide extra living room for leisure activities, such as a teenage den, games room, pool-side structure or even somewhere for an inside pool if you’ve got the space and budget. The design below is a wow factor pool room with exposed oak beams from English Heritage Buildings.
If you’re planning to have an indoor swimming pool it’s best to work alongside an expert in the field to make sure you get heating and ventilation right.
Read More: Beginners Guide to Swimming Pools
Timber Outbuilding Accommodation
If you don’t have a spare bedroom, then a garden room where you can put up guests is a good option. You’ll want to ensure the building is thermally efficient and airtight, with an electricity connection and water supply if it’s got a bathroom. Many specialist companies offer this kind of arrangement in the form of modular timber structures.
Shepherd Huts are popular additions to offer guests a rustic stay. This design by Blackdown Shepherd Huts pictured below features horizontal timber cladding and pale green fenestration
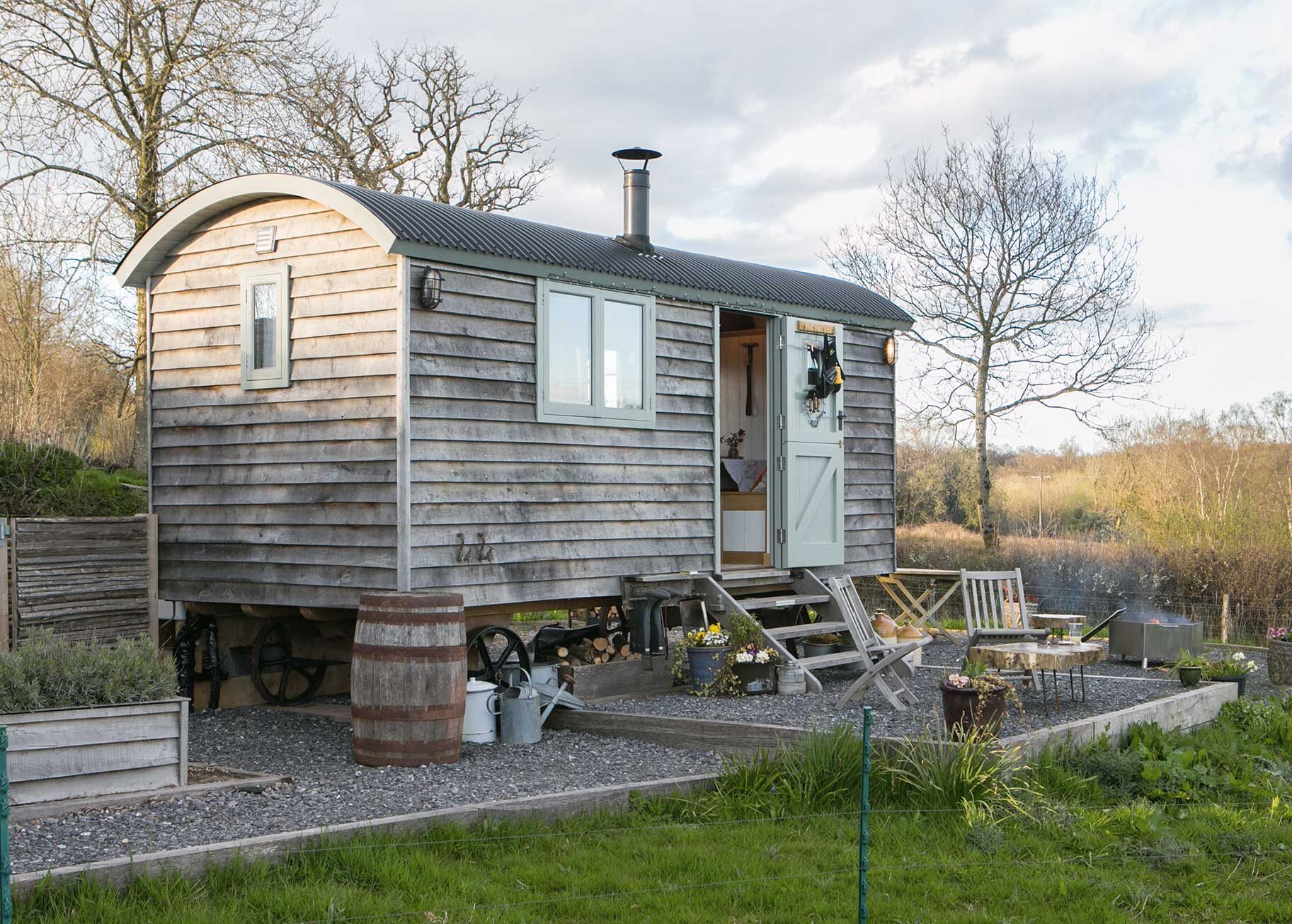
Photo: Ben Carpenter
If your project falls under the permitted development size limits and you don’t intend to use it as an independent dwelling, then you may not need full planning permission.
In general, if members of your household or guests are staying infrequently, there shouldn’t be an issue. It’s wise to establish this with your local authority first, however – and you may want to secure a lawful development certificate.
This article was first published in 2019 and has since been updated in May 2023.
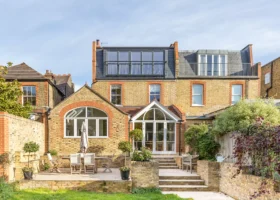
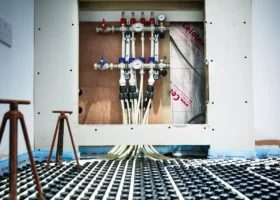
















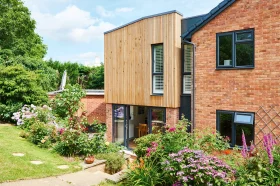




























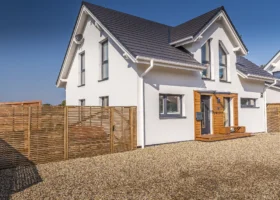

















































 Login/register to save Article for later
Login/register to save Article for later

