Types of House Foundation
What are trench fill foundations?
Preferred by many, trench fill avoids bricklaying below ground. The concrete is poured to within 150 mm of the surface ground level, saving time and trouble.
The sides of the trench play as much a part in supporting the load as the bottom, and so this foundation must only be used in stable ground, where the trench sides are firm and capable of bearing loads.
Clay and chalk soils are both ideal for trench fill foundations.
What are strip foundations?
Strip foundations are often necessary in softer soils such as sand, as they spread the load of the building over a greater area. This type uses less concrete by being thinner, typically 300 mm thick, leaving some bricklaying to be done in the trench.
The exact thickness will need to be determined by the width and the masonry courses of the walls up to DPC (damp-proof course) level.
If you have a sloping site, you will need to step the foundations to keep them level. Steps should overlap at least the width of the trench when concreted and that means shuttering across them. Use plywood and retaining pegs.
What are internal wall foundations?
The design should distinguish between load-bearing and non-load-bearing internal walls; essentially the former will be those that support floors, walls continuing to upper floors and roofs.
For these, foundations will be needed and their width will depend on the loading to them and the ground conditions.
It’s a mistake to assume that because the internal walls are only 100mm thick, the foundations can be very narrow. Trench widths of 450mm or more may have to be dug if the conditions demand it.
Published: February 2008
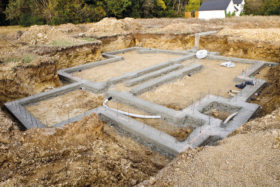






























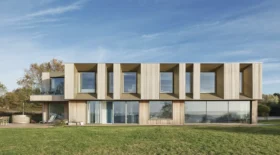





























































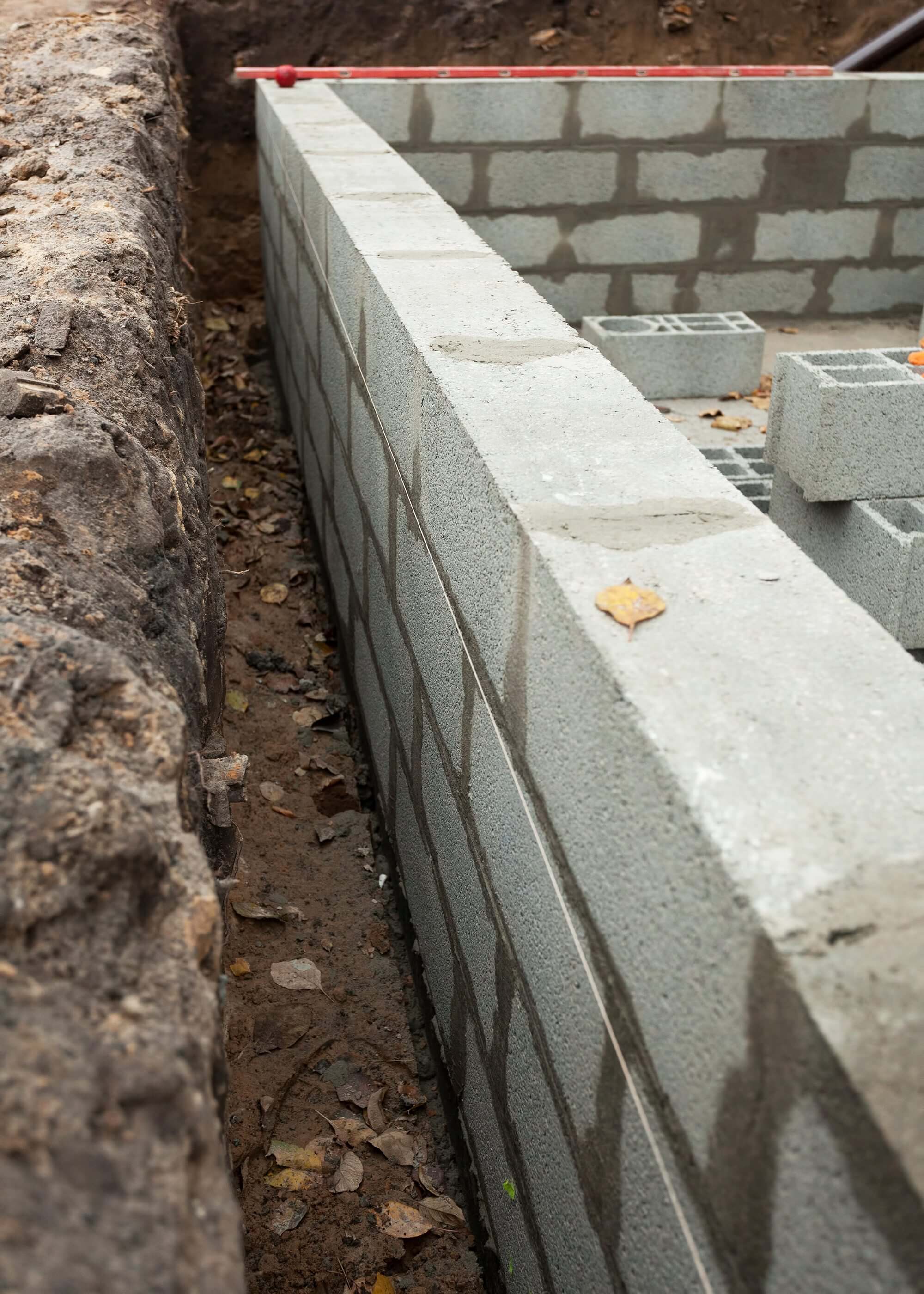
 Login/register to save Article for later
Login/register to save Article for later


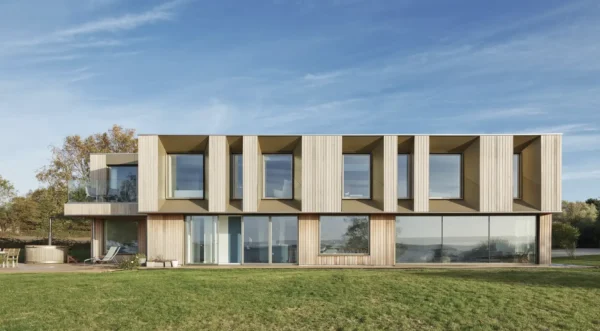
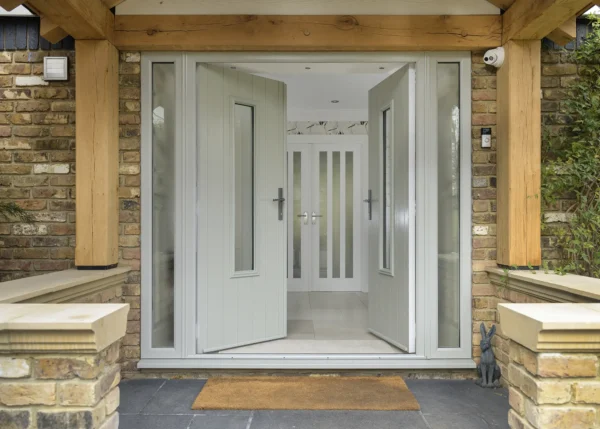
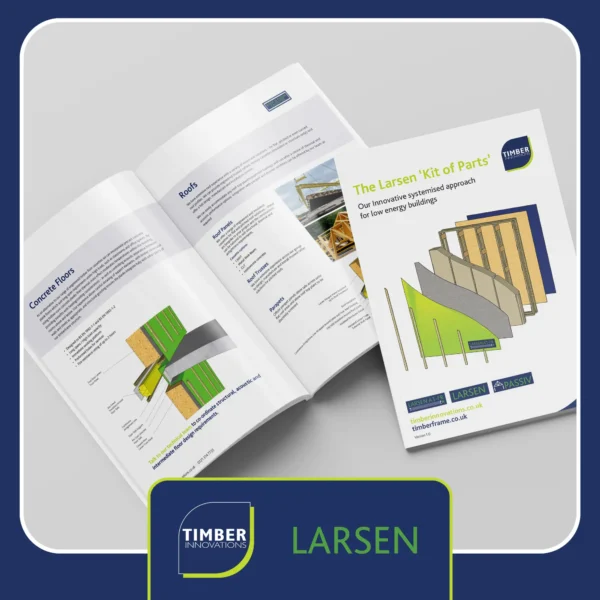
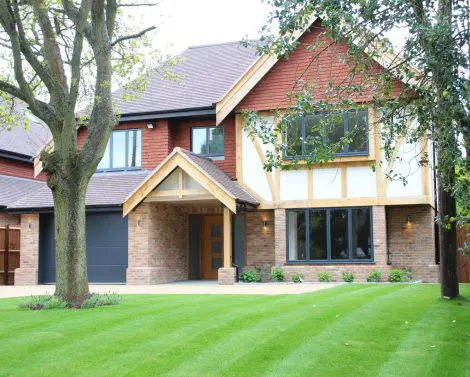
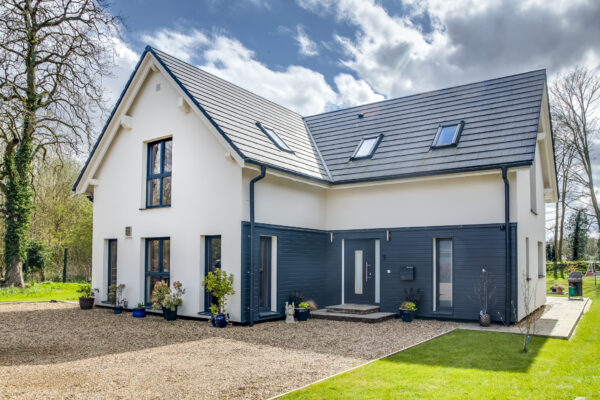





Comments are closed.