

Self-building or tackling a major renovation can give you the opportunity to establish a chic, personal haven that truly complements your lifestyle. This begins at the early design stages when you decide where to situate your bedrooms, especially the master suite, on the house’s floorplan.
One important factor to consider is the orientation of the bedroom. Your architect or designer can use computer software to track the sun’s path across the sky throughout the seasons. This will arm you with the knowledge you need to position the room so that the amount of sunlight flowing in matches your expectations.
You might want to rise with the sun and therefore opt for an easterly outlook, for instance. You may also wish to locate the suite so that the windows overlook your favourite vistas.
The needs of your family could also influence the location of the room. For example, if you have young children you might want your bedroom to be close to theirs. It’s also worth considering where your master suite is in relation to any busy roads outside that could be potential sources of noise.
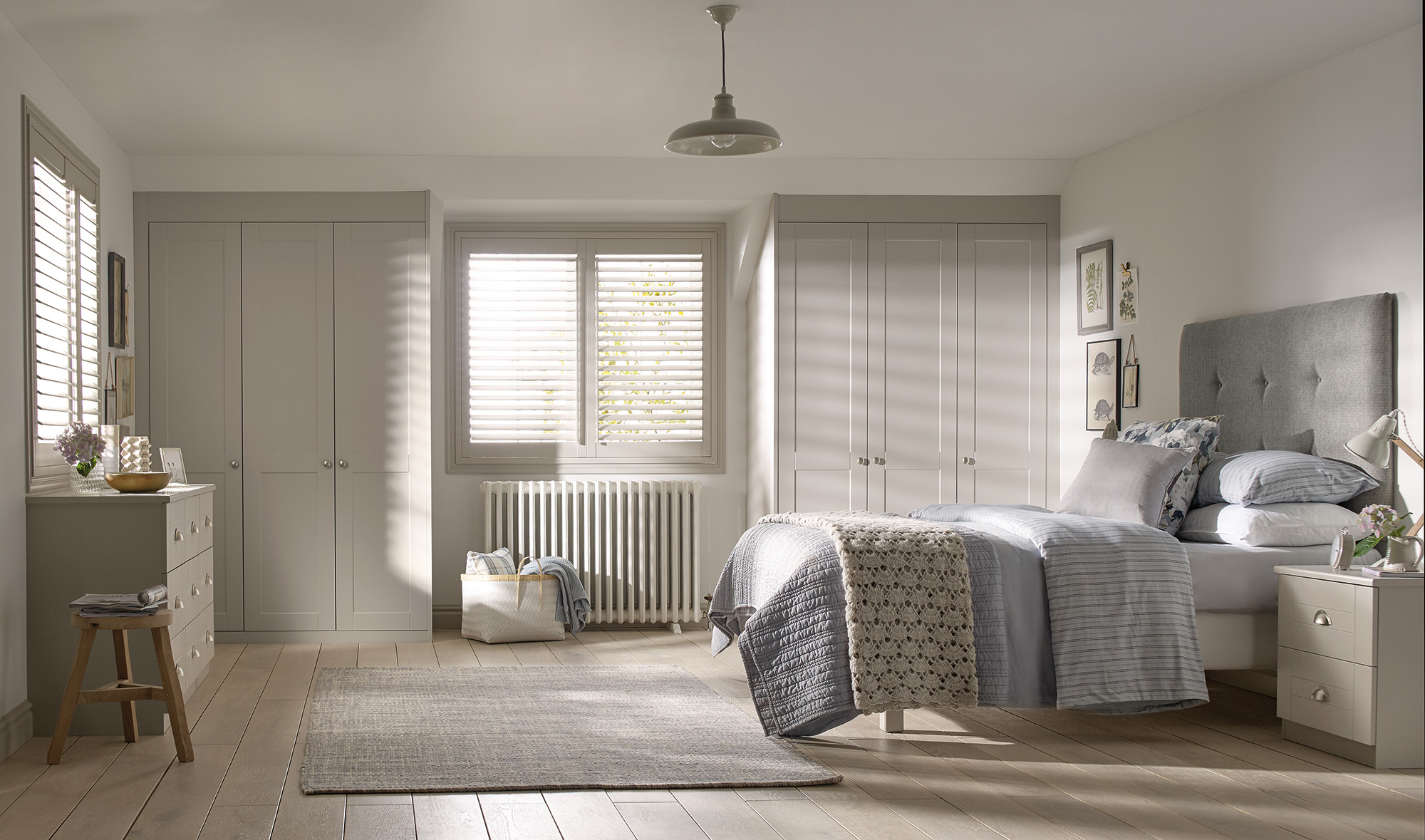
Access is a key factor when it comes to planning your dwelling’s configuration. Typically, internal doors measure 1,989mm in height to fit a 2,040mm opening. Widths can fluctuate, however, with 762mm and 864mm commonplace – but you may wish to go wider to enable easy access for older or disabled occupants, especially for a ground floor bedroom.
Pocket doors that slide discreetly into the wall are great for maximising the opening and floor space, as the panel doesn’t encroach into the bedroom.
When it comes to finalising the layout of your suite, start by assessing the numerous functions that the room has to perform. Most bedrooms can be roughly divided into sleeping and dressing areas, and if you aren’t planning on a separate walk-in wardrobe then you will need to factor in room for storage, too.
“As space in the home is at a premium, some people also choose to double this area up as a home office,” says Rachal Hutcheson, a design expert at Sharps. “If this is the case, select furniture that serves the dual function of desk and storage unit.”
The room’s circulation will be dictated to a large extent by where the windows and doors are sited, so renovators may be more limited on this front. A master suite will usually feature a kingsize (1.5m x 2m) or super kingsize (1.8m x 2m) bed, space allowing.
“On a practical level, it’s essential that there is ample room to flow around the bed and open furniture easily. You will also need to take into account factors such as natural light and connecting zones,” says Sophie Nutt, designer at Crown Imperial.
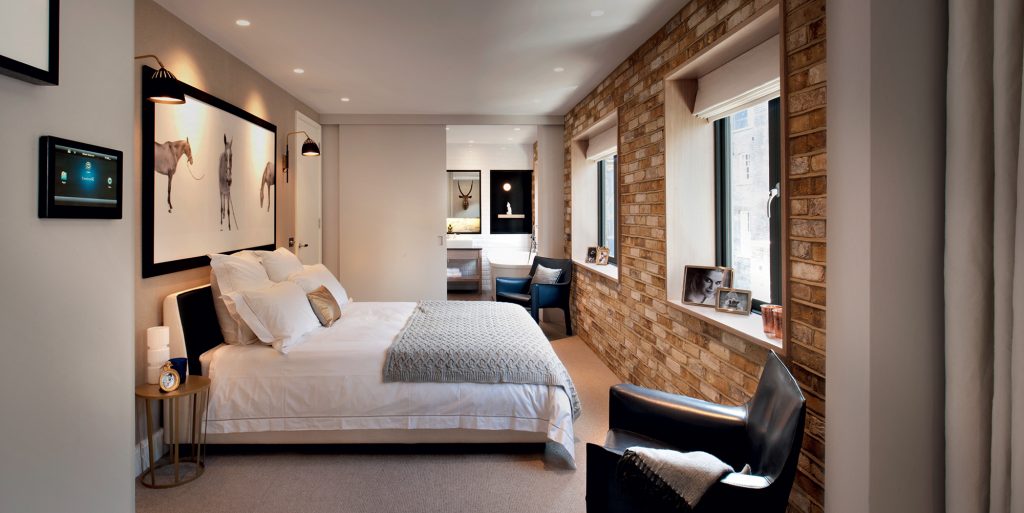
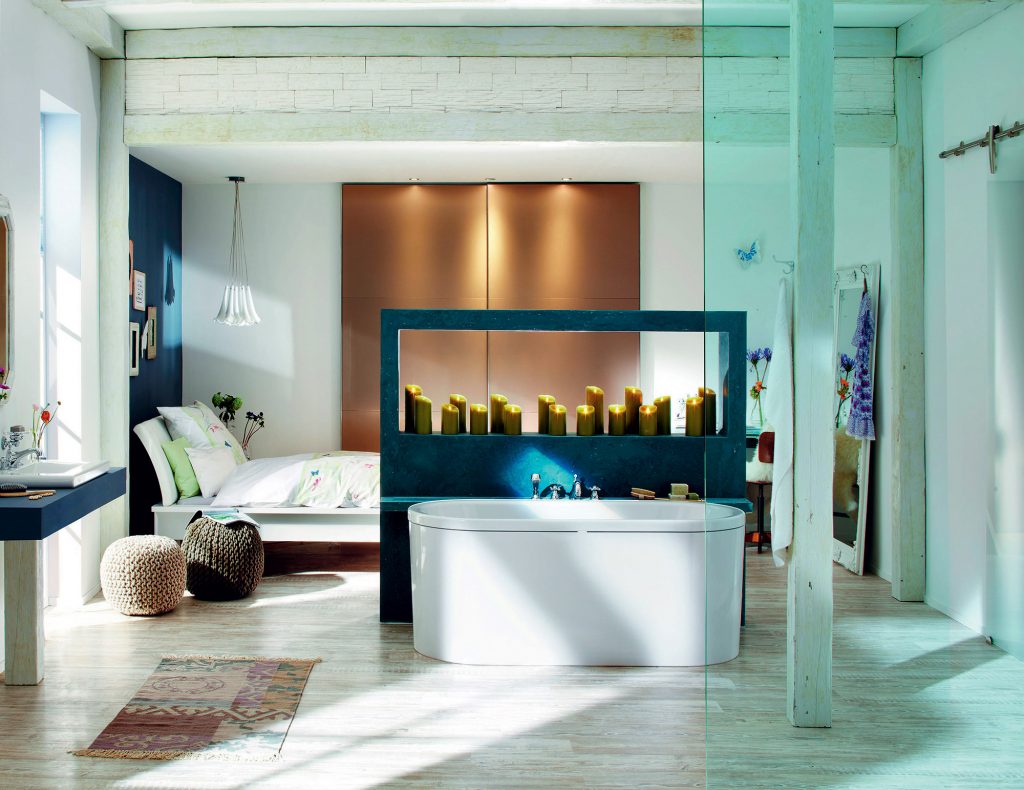
Most people will choose to have the bed set against the edge of the room so that bedside lamps can be plugged into wall sockets. However, electrical points sunken into the floor are a solution if you have a more unusual layout in mind. “Individual pieces of furniture can be used between bathing and dressing areas, functioning as room privacy screens or informal dividers,” says Sophie.
Whether you’re self-building or renovating, selecting storage options that maximise the available space is likely to be one of your top priorities. “Go for flexible solutions that offer a wide range of functional configurations to suit your needs.
Don’t forget to consider materials that are easy to maintain, durable and provide the opportunity to add new design and practical elements as your requirements evolve,” says Sophie.
Open and closed shelving can be mixed and matched with mirrored units to create the impression of extra space. If the house size and design allows, consider a walk-in wardrobe; which doesn’t have to be an expensive feature.
If you are working with unusual dimensions, perhaps in a renovation or loft conversion, bespoke furniture could help you to make best use of the available floorplan.
“If a bedroom has any unusual alcoves or dead space which wouldn’t suit freestanding units, fitted furniture is the perfect option, as it can be scribed into alcoves,” says Rachal from Sharps. “Try to opt for practical pieces that include a variety of high- and low-hanging rails, as well as shelving and shoe cascades.”
Most people will want a covering that’s comfortable underfoot, so carpet is a popular option for this area. Not only does it feel cosy, but it also adds a little insulation and is acoustically absorbent.
It can work alongside underfloor heating, so long as the combined TOG value of the carpet and underlay doesn’t exceed 2.5 (although many people prefer radiators in this space for their quick response time). High quality options are likely to cost £25 per m2 and above.
If you like the idea of hard flooring, timber or luxury vinyl tiles (LVTs) could provide an ideal solution. Good quality vinyl products offer a similar characterful appeal to wood, as well as being slightly softer underfoot. Vinyl is also highly waterproof and has strong anti-slip credentials.
“If you’re planning to use the same covering throughout, it will need to look warm and inviting enough for the bedroom whilst being practical enough to suit the bathroom,” explains Leila Roberts, designer and product developer at Fired Earth. Expect to pay between £20-£50 per m2 for good quality vinyl options.
If your heart is set on wooden flooring for these zones, then an engineered solution will offer greater structural stability compared to solid timber, which is more prone to movement and warping in damp environments.
It’s worth putting careful thought into this zone’s artificial lighting scheme. After all, it’s a room that’s going to be used for a variety of purposes throughout the day.
For example, task lighting will be useful for when you’re dressing or doing your hair and makeup, while gentle accent illumination will help create a relaxing mood as you wind down and relax in the evening.
“Whether your bedroom is a functional space or a private sanctuary, it should deliver several basic requirements,” says Melanie Shaw, design director at Brilliant Lighting. “Use multiple circuits to create the different scenes you need, and perhaps consider subdividing the illumination for specific areas, including the bed, dressing room etc.”
Installing an automated scheme will provide you with the flexibility to re-create various pre-set moods at the touch of a button. “This kind of system makes it really easy to call up pre-defined settings, giving the homeowner a finer degree of control,” says Melanie. “We often programme ‘good night’ scenes that allow occupants to turn all the lights in the house off, apart from those placed by the bed.”
Once the basics are covered, you can think about how to incorporate eye-catching pieces of furniture and structural elements to give the design of your master suite extra wow factor. “I like introducing wooden walls that display unique niches or hidden storage areas,” says Thomas Griem, founder and director of TG Studio.
“Some people like installing freestanding baths, which can work very well if you want to create an attractive focal point.”
Glass partitions can blur the boundary between the bedroom and ensuite, often providing a sleeker look than stud wall partitions. Obscured glass can be used to create a similar visual effect whilst maintaining privacy.
If the open-plan approach isn’t for you, other features such as exposed brick walls are becoming popular with homeowners looking to make a design statement.
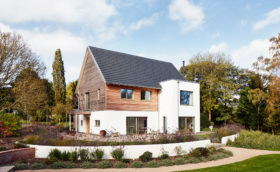
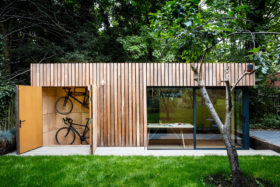
Comments are closed.