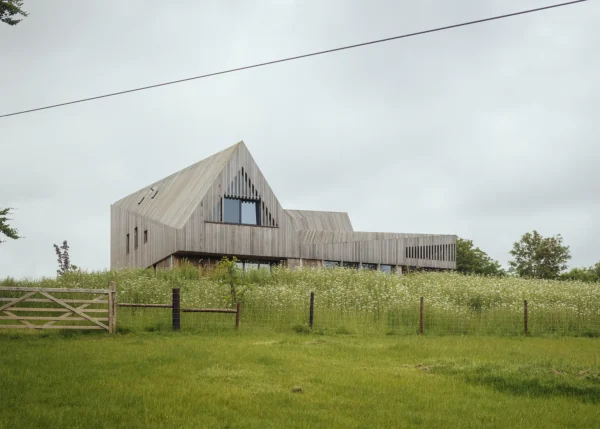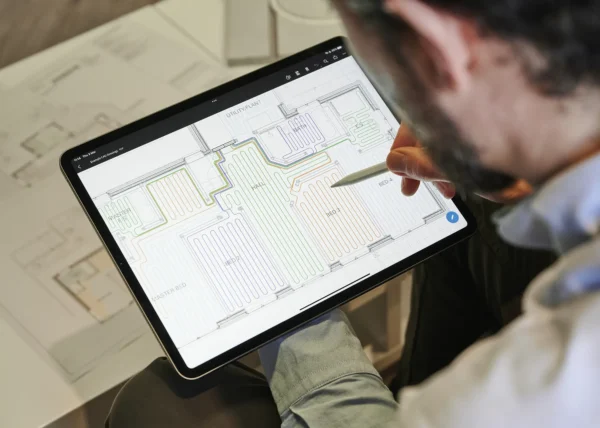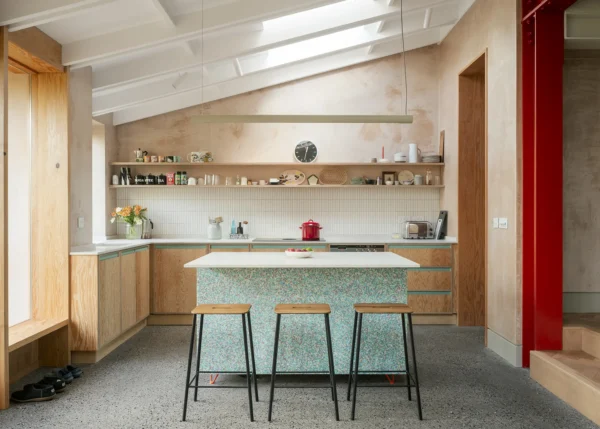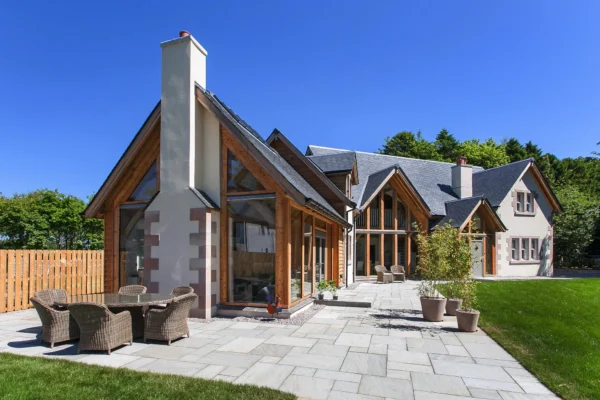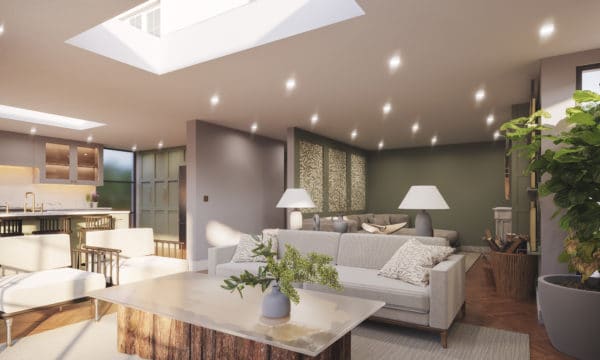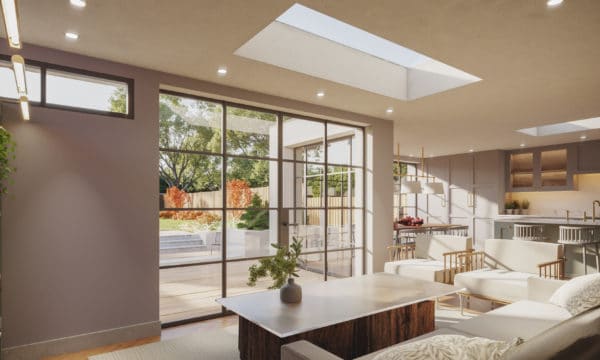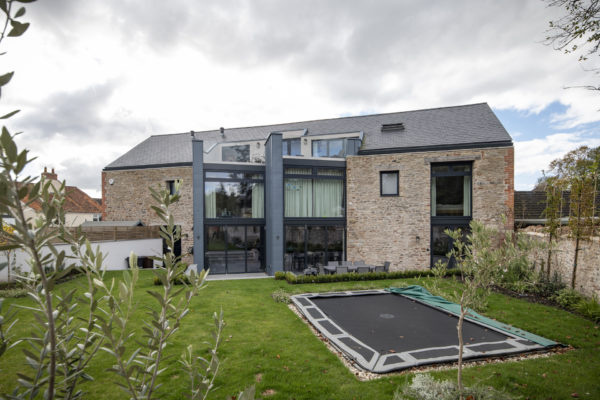The Ultimate Guide to Fascias, Soffits & Bargeboards
When it comes to roofline choices, you will want to source the right elements to really complement the look of your roof. Yet there’s a lot of jargon that can be unhelpful for self builders.
So, before we explore the ins and outs of fascias, soffits and bargeboard, let’s recap the important definitions worth getting your head around.
- Fascia board This is the vertical board at the base of your pitched roof, and is typically the section upon which your guttering will be fixed.
- Soffit The horizontal board that closes the space between the fascia and the outside of your external wall.
- Eaves box A collective name sometimes given to the combination of the fascia and soffit.
- Bargeboard Where you have gabled roofs, you will frequently see a continuation of the eaves box following the angle of the gable and sitting under the verge overhang. This is the bargeboard. Where the barge board projects off the face of the external wall, you sometimes have a continuation of the soffit to close-off the barge against the wall, much like the horizontal eaves.
- Roofline products This refers collectively to the fascia, soffit and barge boards.
- Rainwater goods Rainwater goods is the universal term for both your guttering and your downpipes that run on the outside of the building all the way down to their termination point. More often than not, this is into a gully.
Roofline options
Traditionally, fascias, soffits and barge boards have been timber, and this remains the top preference for those wanting to avoid external PVCu products. In years gone by these would always have been untreated regular softwood, gloss painted on site.
Nowadays, with the advent of stains, the protective layer over the timber is not as robust and untreated softwood simply won’t last.
So, if you’re going for wooden eaves then you should use pressure-impregnated timber, which should last for decades (as long as your gutters don’t leak and overflow).
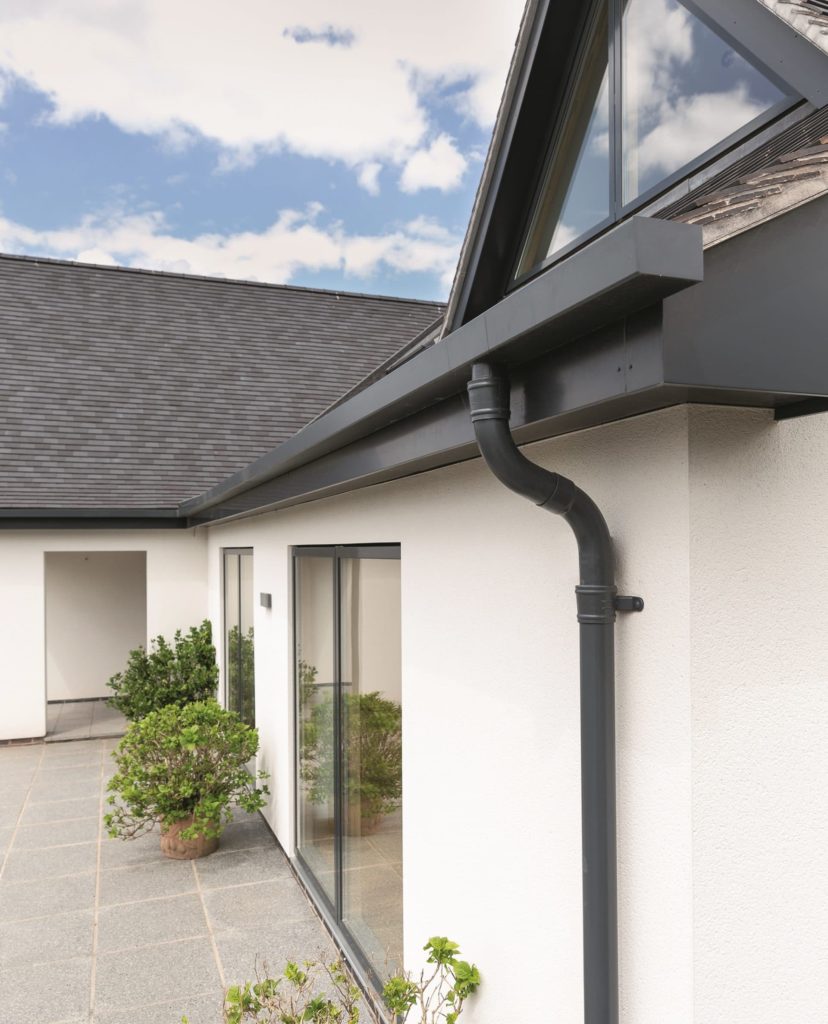
Alligator box guttering and the Evoke fascia and soffit system, both from Marley Alutec, were specified for this modern house
Sawn timber will absorb nourishing stains more readily and, for this reason, the north European countries really rate it over planed timber. But regardless of timber type, cyclical redecoration will be required either as the frontline weather defence or from a cosmetic point of view.
If you’re looking for considerably less maintenance, then PVCu or aluminium are very good options. PVCu is available in a sectional size which is robust enough to form the fascia and barge board in its own right, or there are thinner sections that can be used for cladding existing substrate materials.
Learn more: Installing Roofline & Rainwater Goods at Build It’s Self Build Education House
If you’re building from new and choosing to use PVCu, there’s little in forming your eaves box in plywood and then over cladding it in plastic, as you might just as well form it in plastic in the first place.
However, if you want to use a more stylish polyester-coated aluminium as a cladding, this can only be applied to a timber (plywood) substrate.
Where fire-rated products are required, then your best bet will be to use a cement board for your fascia with an appropriate classification for external exposure. For the soffits, something like Supalux (calcium silicate) would be a typical choice.
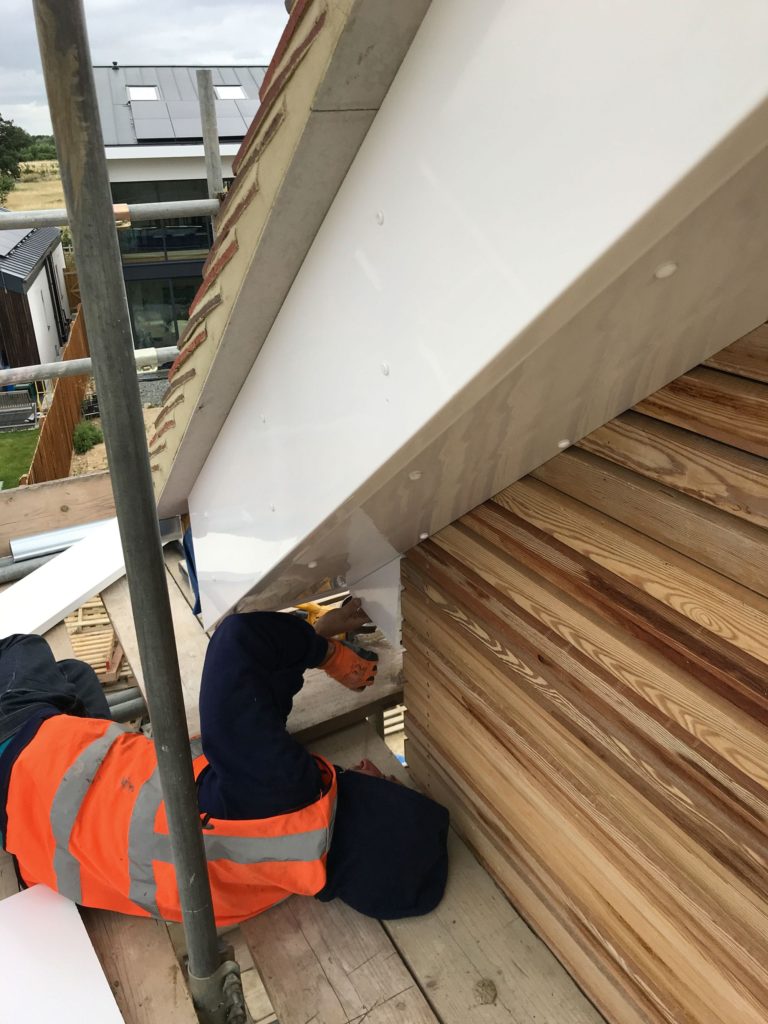
Getting the box ends right is the trickiest detail of the roofline install – so be prepared to talk it through in detail with your contractor. This image shows the roofline construction of the Build It Education House.
Fascia, soffit & barge board costs
You should always seek quotes from two or three suppliers for your preferred roofline goods, so you can be sure you’re getting the best products at the right price.
As a comparison, the supply-only costs for a 150mm deep fascia board in impregnated timber (ready for a painted or stained finish) would typically be £2-£3 per linear metre (lm).
You can expect to pay £6-£8/lm for a standalone PVCu fascia of the same specification, and £22-£25/lm for polyester coated aluminium, including the cost of the plywood substrate behind.
Labour costs are a major factor. There is a bit more work involved in adding the aluminium over the plywood, so it’s more labour-intensive and this will be reflected in the quotes for installation.
Soffit ventilation & fire ratings
A technical issue that’s often overlooked when making roofline material selections is the requirement for ventilation into sloping roofs and attic voids, which should ideally come from the eaves box.
Many folks seem to think that the advent of breathable felt has eliminated the need for venting sloping ceilings. This is not the case. Instead, building control officers and warranty providers are once again insisting on guaranteed air flows above the insulation and below felt membranes wherever possible.
So, you will either need to leave provision for an airflow through an over-fascia vent detail or through appropriate vents fitted into your soffit board materials (or use a proprietary vented soffit in the first place).
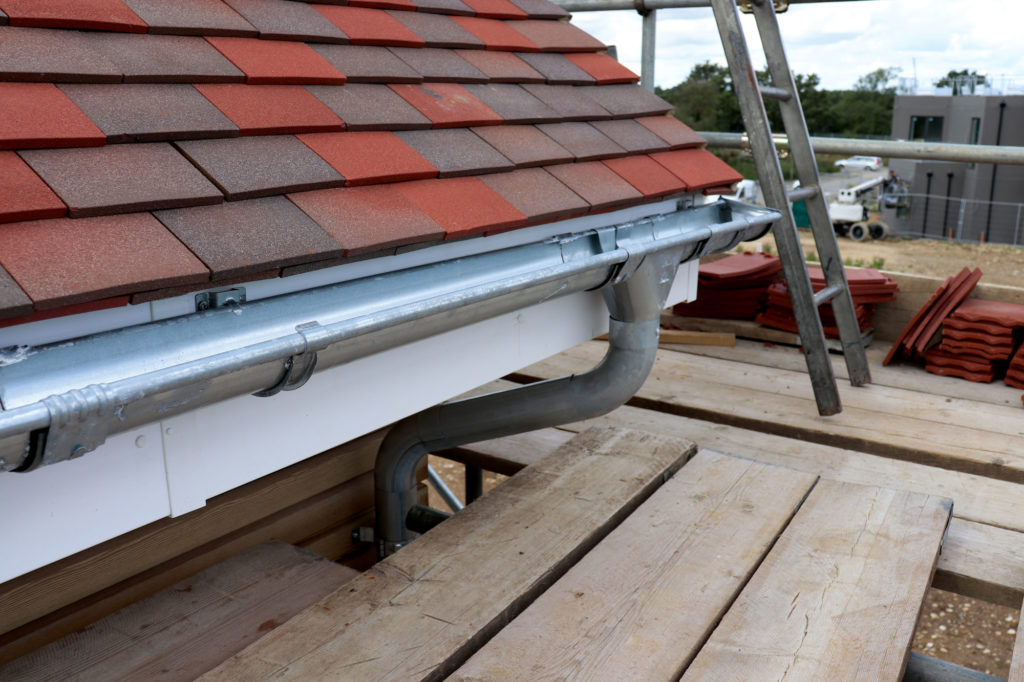
If you’re looking for considerably less maintenance, then PVCu or aluminium roofline products are very good options. Take a look at the products we sourced for the Build It Education House.
All of these options must be protected with insect netting to prevent unwanted entry into the eaves box.
Another technical requirement might arise where first floor accommodation is either constructed as a jetty oversailing the ground floor. The same is true where a porch or loggia has been specifically introduced as a ground floor recess under accommodation above.
In these instances, the soffit must have a specific fire rating, as it is technically the outside of an exposed floor. Similarly, if you are building within 1m of your property boundary, then any exposed eaves box materials must be non-combustible.
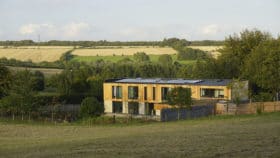
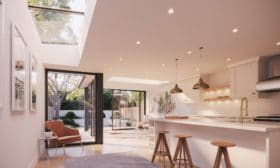






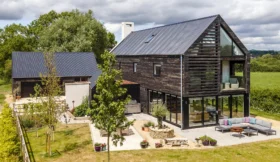








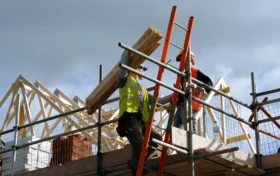




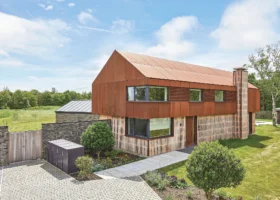
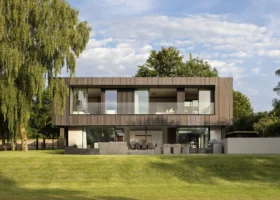


























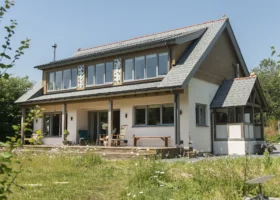











































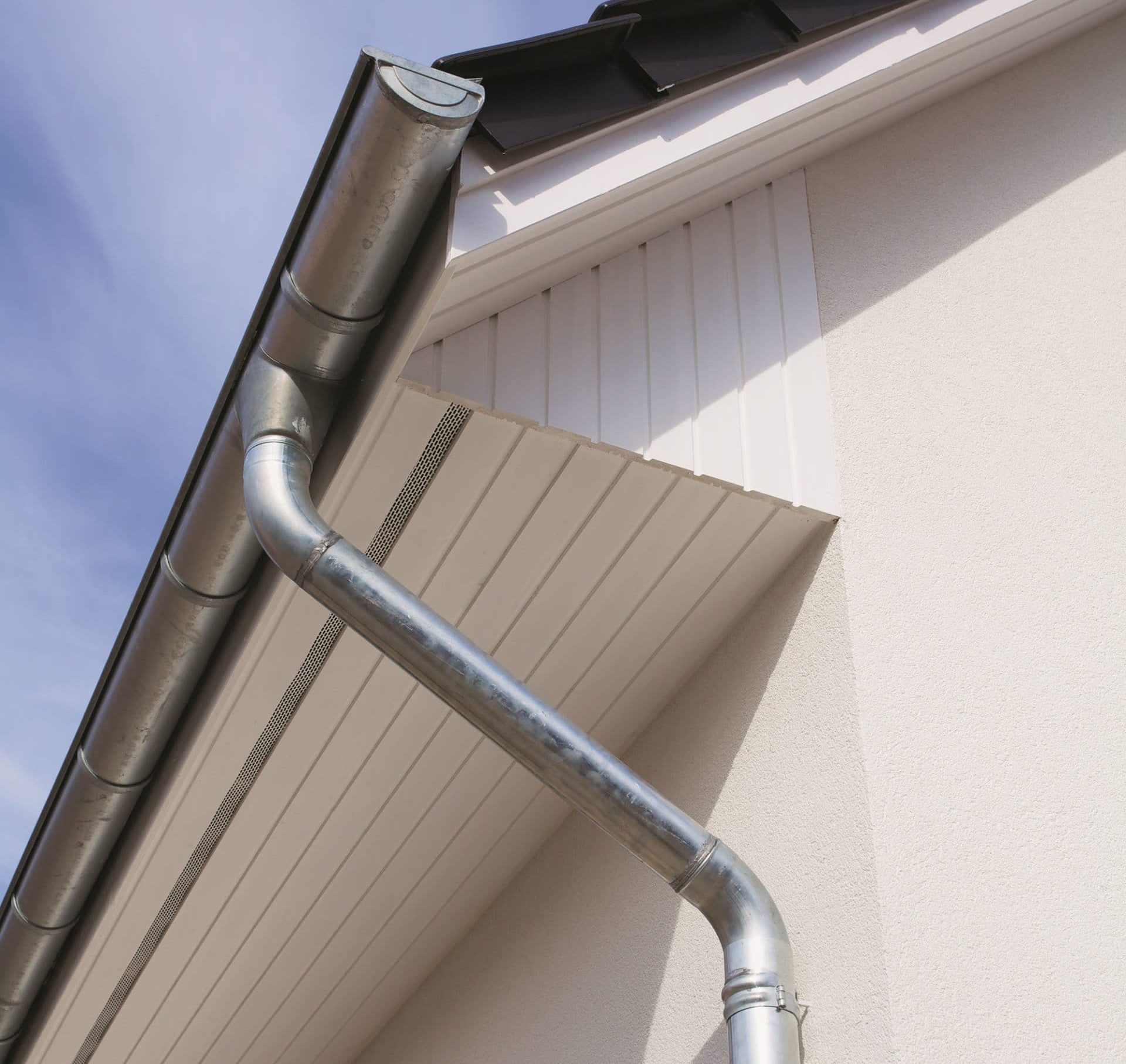
 Login/register to save Article for later
Login/register to save Article for later

