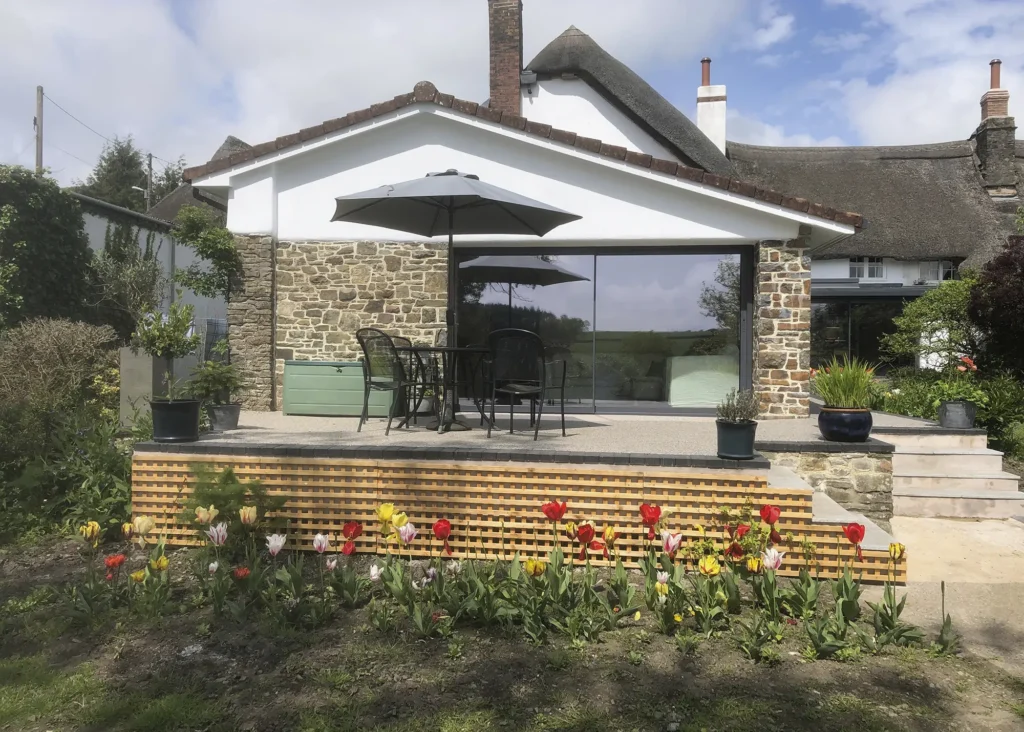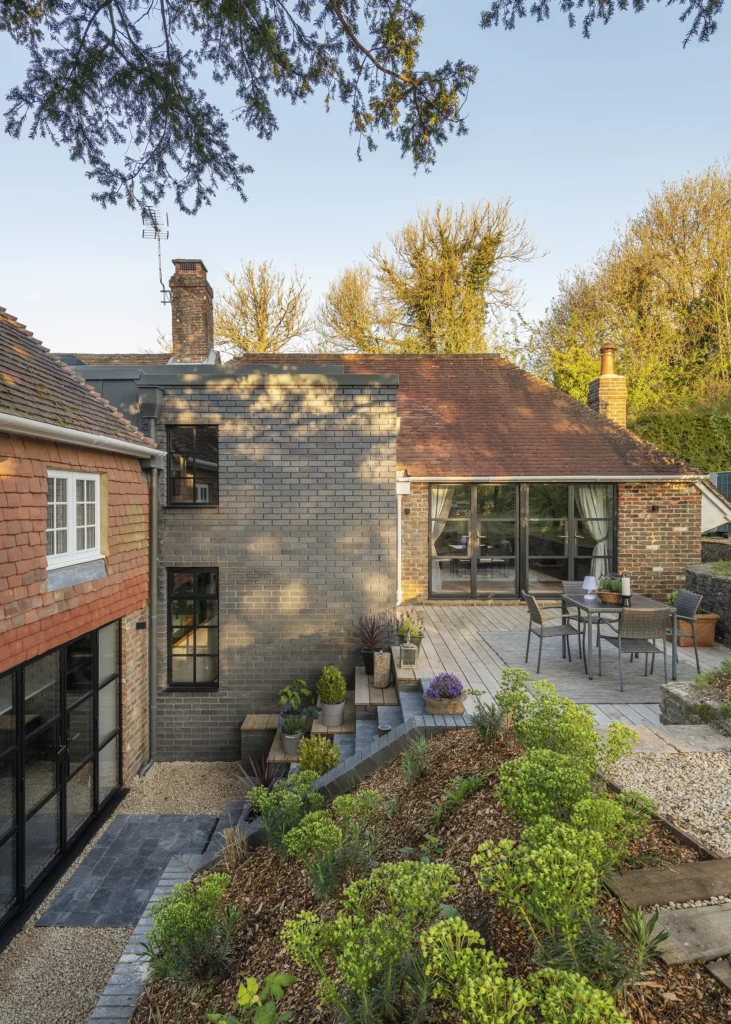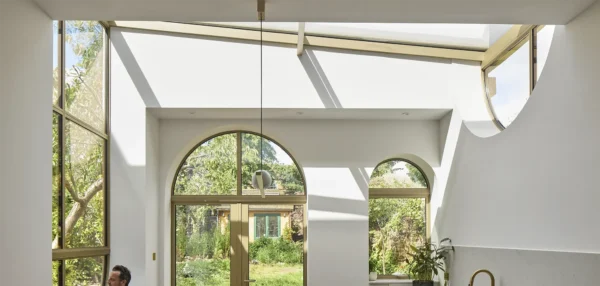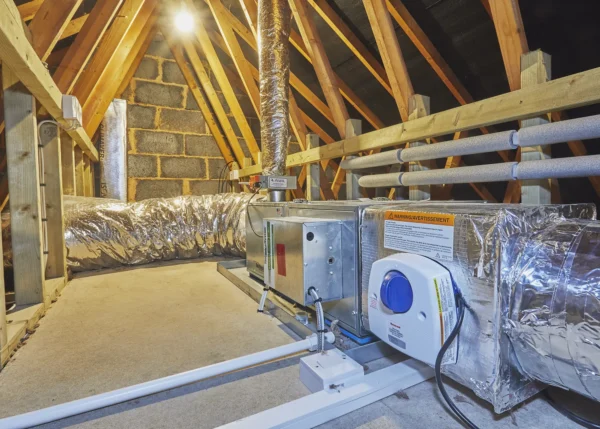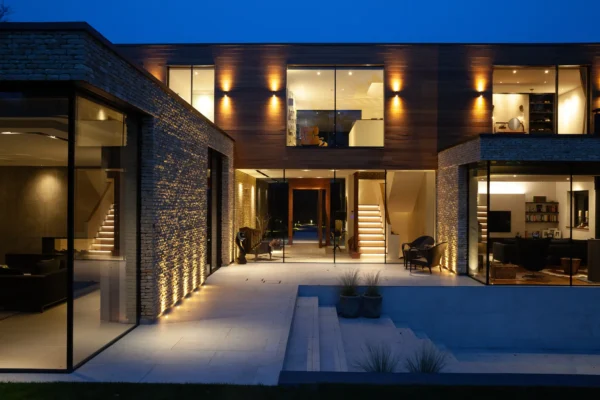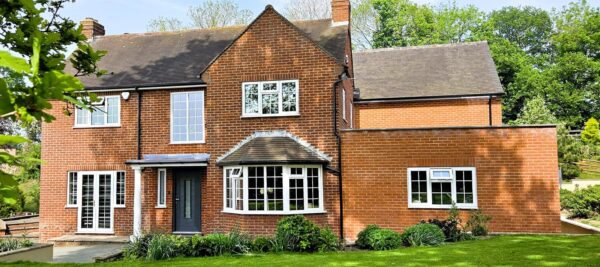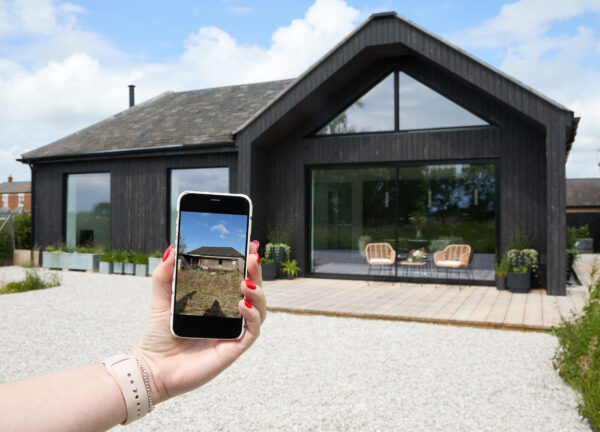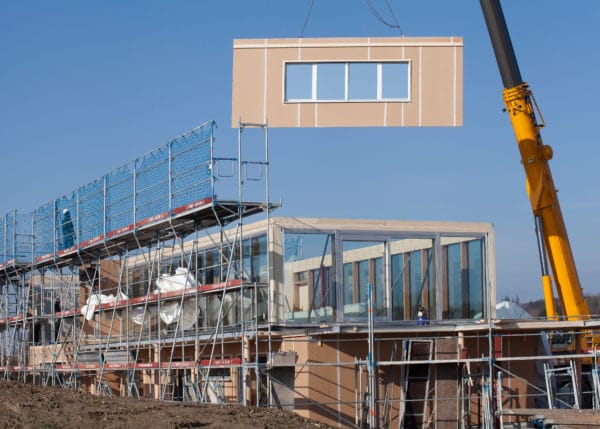Understanding Listed Building Consent: How to Extend a Listed Home
Any extension to a designated property will require listed building consent (LBC). And, whether you also need planning permission will depend on much the same considerations as any other extension.
Extending a listed building will almost always be a much trickier proposition in comparison to adding space to an unlisted (and particularly modern) property. Getting it right and securing permission to do the project will involve a number of important and complex considerations. Here’s what you need to know.
Securing Listed Building Consent
Extending a listed building will require you to have listed building consent in place. Listed buildings are often also in conservation areas, which usually means that permitted development rights have been restricted (always worth checking with your local planning authority). Note also that any demolition in a conservation area will need planning permission, for example if there is a pre-existing extension to be removed as part of the work.
The normal practice is to submit two identical applications: one for listed building consent (which is free to submit) and one for planning permission (which involves a fee). The decision on whether to grant listed building consent lies with the local conservation officer (for grade I and grade II* listed buildings, Historic England must also be consulted but this is a small proportion of applications).
Amazing Ideas: Listed Home Extensions: 12 Characterful Designs
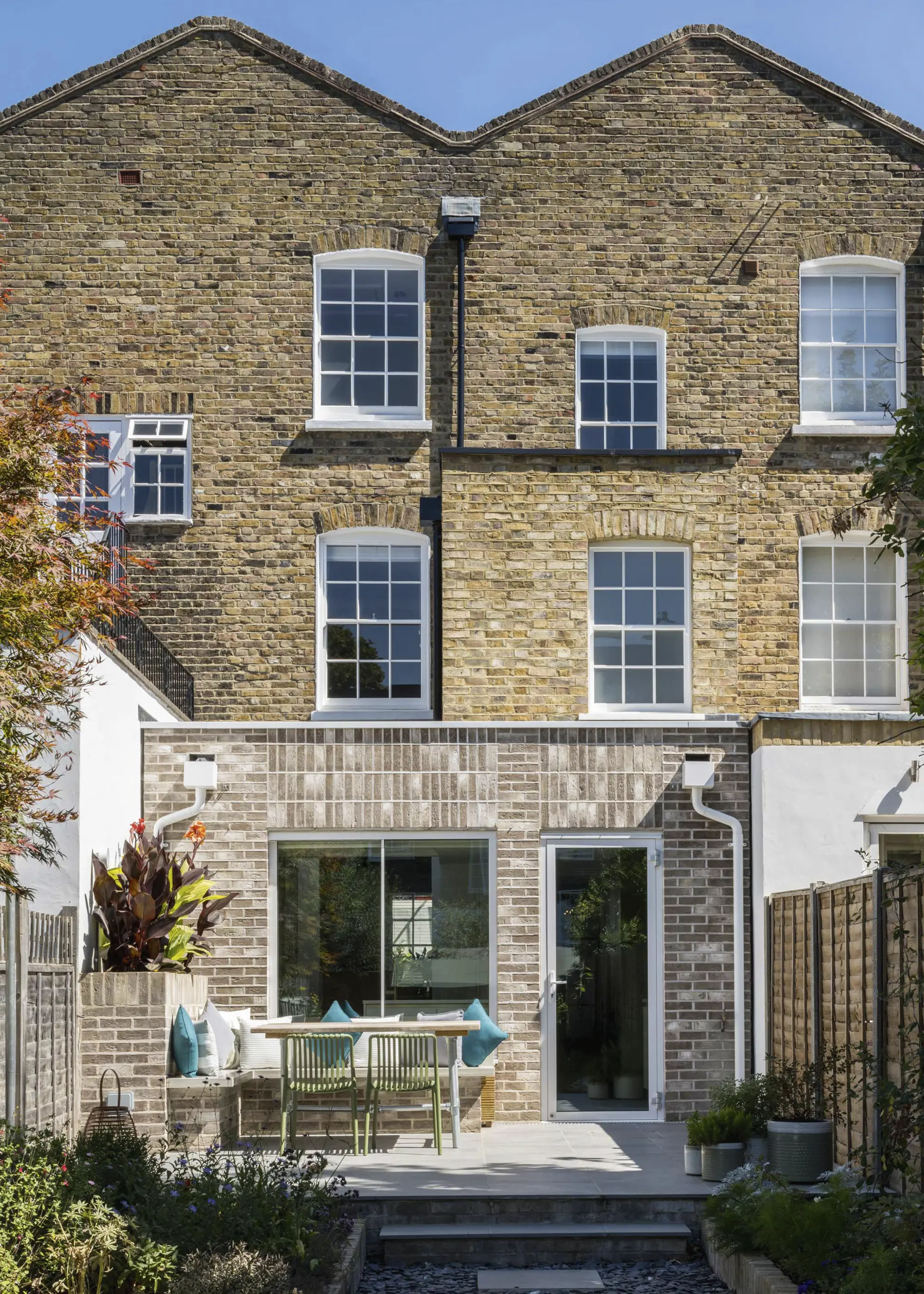
This grade II listed London terrace benefits from a new kitchen-diner extension, designed by the architects at Bradley Van Der Straeten. The planners wanted most of the back wall of the original house to be kept, so the addition needed to be carefully considered to ensure the living spaces flow. Photo: French + Tye
Try to speak with the conservation officer at the beginning of the process to make sure what you are planning has a chance of gaining consent. That tends to mean engaging in a pre-application consultation, for which there is usually a fee.
What factors are taken into account when the authorities are considering your listed building consent application?
- The significance of the building (ie what makes it special enough to be listed).
- Its size, style, architectural form and condition.
- Any previous alterations or extensions.
There is a requirement to preserve or enhance what makes it significant in any changes you make. How your plans measure up to that standard will be assessed in light of these factors, which are likely to be quite restrictive. In some cases, you might have to accept that your building simply cannot be extended!
CASE STUDY Grade II listed thatched houseMy own project involved two rear extensions to a grade II* listed thatched stone house in a conservation area. It required the removal and replacement of a previous extension, plus the substantial alteration of another. Both listed building consent and planning permission were required. Shown here is the south elevation of the building, which has an extensive view, so the incorporation of a significant amount of glazing was a priority. That would inevitably result in a very modern look and a considerable visual alteration to the house.
To soften the contrast between new and old, we decided to construct the extension from the same combination of materials as the original building – locally quarried stone, set in lime mortar, where the masonry is exposed and lime render finished in white lime paint elsewhere. The result is a strong visual link between old and new, at the same time making it very clear what has been added. The much lower roof levels ensure that the extensions are subservient, even while providing a large additional floor area. |
Design Considerations for Listed Building Renovations & Extensions
Any extension should be subservient to the listed building. Most obviously this means that it should be smaller, so that it won’t physically overwhelm the original. The roofline will almost always need to be the same, or lower; this would sometimes go along with a step in the wall line, accentuating the reduction in mass of the extension.
Paradoxically, these obvious reductions in height and width can make a larger extension acceptable, when simply continuing the existing dimensions with less actual floor area would be considered too big in planning terms.
The design shouldn’t try to hide the fact that this is an extension. Attempting to copy the form of the original building, so it looks like it was always bigger than in fact it was, is very unlikely to be successful. As a general rule, the new work should be recognisably of its time.
More Ideas: Period Home Extensions: Design Ideas For Combining Old and New
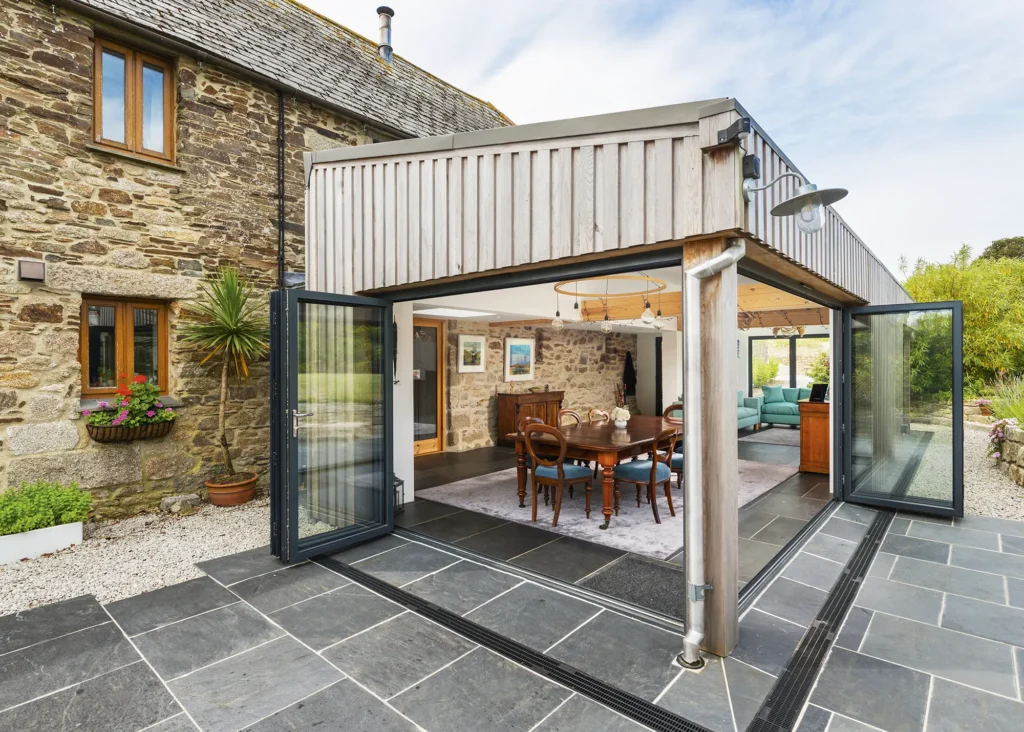
After a conversation with someone from English Heritage, Debbie and Laurence Osborne were encouraged that an ultra-modern extension to their grade II listed home would be accepted, as long as the original structure was conserved. The result is a single-storey cedar-clad addition with a zinc roof, which includes an exposed original wall in the new space
This doesn’t mean it has to be ultra-modern to contrast with the historic original – very few contemporary buildings are actually like that. What works well will be very dependent on the nature of the main building and the size, orientation and purpose of the extension.
The overriding emphasis for the new addition should be on quality of design, materials and craftsmanship.
Old buildings represent a time where a large amount of skilled labour was affordable; those that have stood the test of centuries are the result of very high standards. If your new extension to the building doesn’t mirror those standards, it will be very noticeable.
Which Materials Should You Use for a Listed Building Extension?
As a modern structure, your home extension is bound to incorporate mostly modern materials and techniques. But the most successful additions to listed buildings very often also make sure to include heritage materials.
Traditional buildings were constructed principally from natural materials, usually locally available and subject to minimal modification. These include timber, stone, handmade bricks and tiles, lime, earth and clay. They have a distinctive look and feel, quite different from today’s much harder, manufactured products.
Use of these materials within the new structure can help to soften the contrast between old and new. In some cases, adopting some of the same palette of materials as the original alongside modern materials can create a visual link between the two while still clearly differentiating.
The impact of internal finishes is nearly always overlooked. The natural materials inside old buildings give a very distinct feel to those spaces. In particular, they influence humidity, temperature and acoustics in a way that generates a high level of comfort. If an extension is finished exclusively in hard modern finishes, there can be a stark contrast between the two. To mitigate this, it’s always worth considering incorporating natural internal finishes into the new structure’s design.
Read More: Cladding for Home Renovations: How to Upgrade Your Home’s Exterior
CASE STUDY Listed building renovation & extension in HampshireBeing grade II listed and within the South Downs National Park, architects and homeowners Mark Camillin and Liam Denny knew they’d need to apply for listed building consent.
The couple thoroughly researched the history of the property, what elements had been added when, and even tracing back nearly every owner since it was built in 1780. When they met with the local listed buildings officer, their research paid off, and he supported their design ideas. |
Listed Home Junctions & Openings
The most difficult problem to solve can be where to attach an extension. The plan of an old building might not lend itself to extension; hipped roofs, catslides and low eaves can make junctions very difficult. Thatched roofs can create particular issues. Extensions of more than one storey can also be problematic. With careful thought, a solution can generally be found but the junction is often a significant limiting factor.
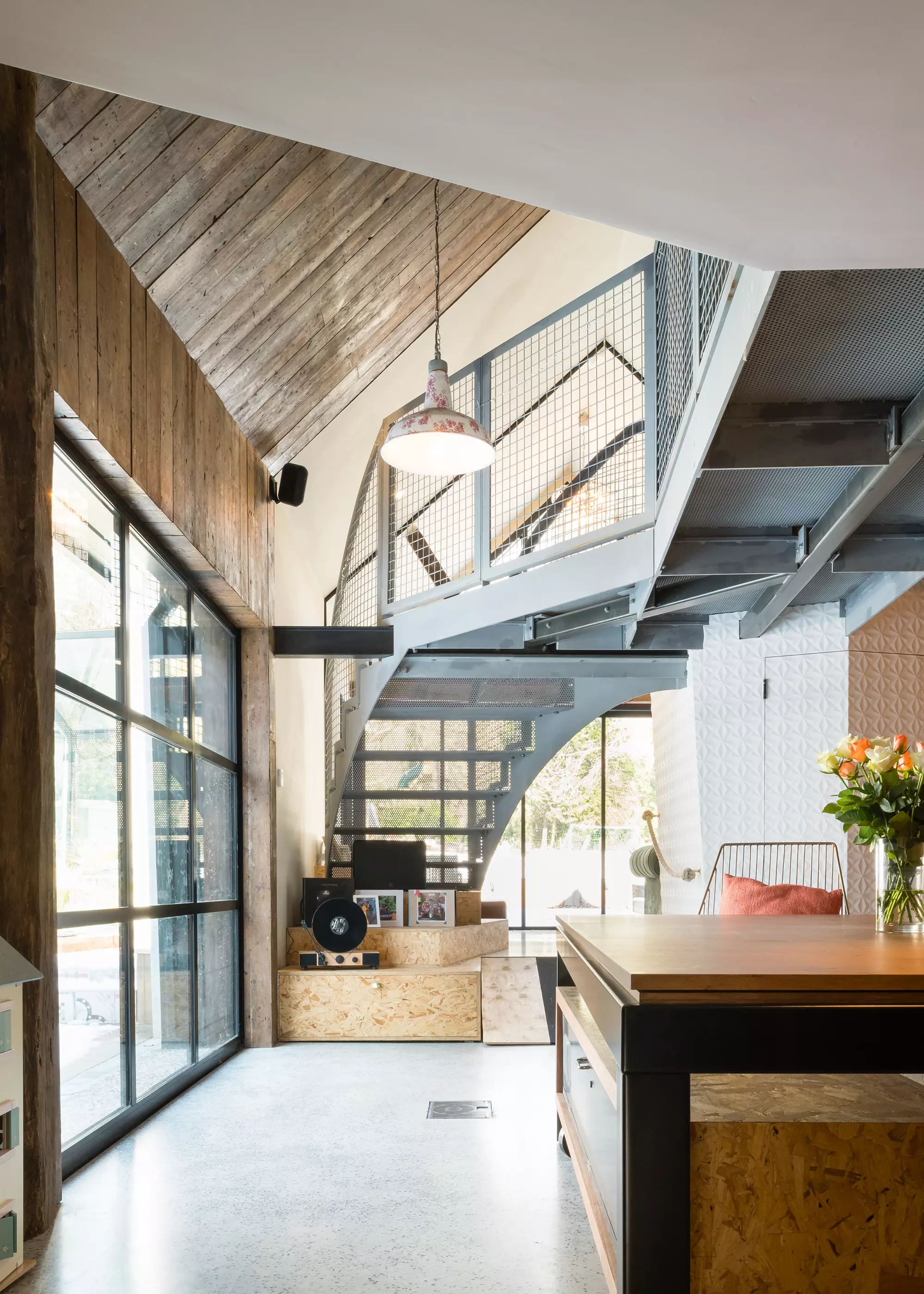
An angular glass walkway, designed by Alter and Company Architects, links a series of renovated farm outbuildings to this 400-year-old listed home in Surrey. Inside the barns, original board cladding was removed and reinstated over insulation, with bold sculptural elements creating a pleasing juxtaposition between the old and new
If there is no practical way to create a suitable join, it can work very well to make the new element freestanding and join it to the existing by an unobtrusive link. Glazed links are very popular because they can have minimal visual impact, but use of natural materials or the clever manipulation of topography or levels can also do the trick.
Access to the extension will obviously require an opening in the wall of the original building. This can range from a doorway to a full-width opening. Any new opening in the historic fabric represents a significant intervention with both structural and heritage implications.
The lowest impact solution is simply to use a pre-existing external door. Reuse of a previously blocked opening (of which there are sometimes a surprising number in an old house) or extending a window or small doorway, has a relatively low impact. If a completely new aperture is required, it will have to be carefully designed and have detailed justification. This will need to show a sympathetic assessment of the structural and heritage impacts.




















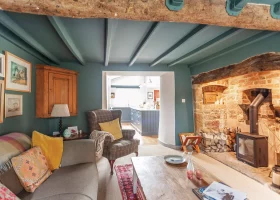





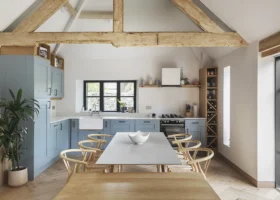









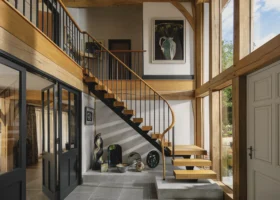
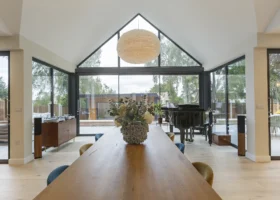














































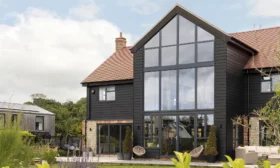











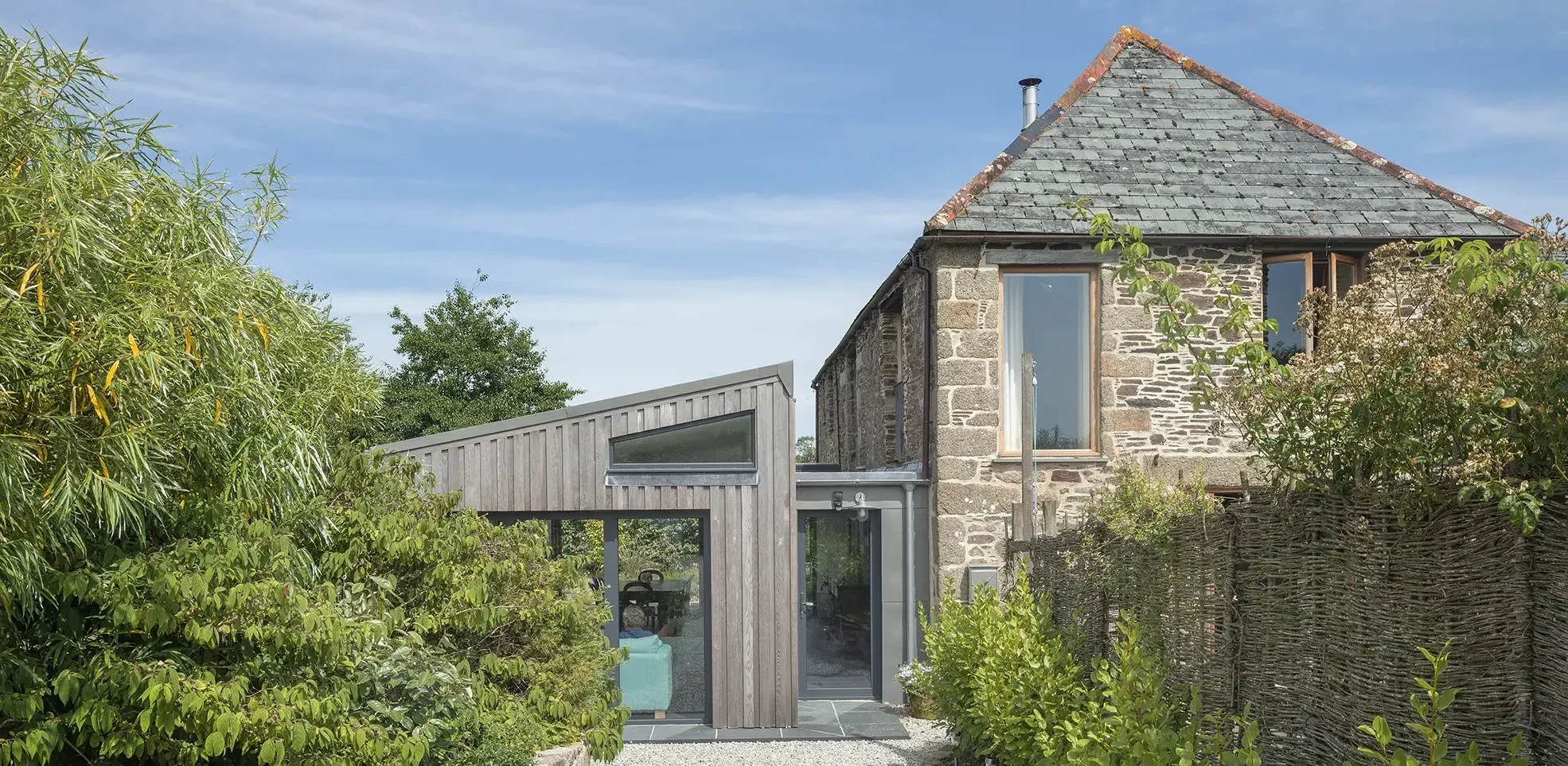
 Login/register to save Article for later
Login/register to save Article for later

