
Early Bird Offer! Free tickets to meet independent experts at this summer's Build It Live
Save £24 - Book Now!
Early Bird Offer! Free tickets to meet independent experts at this summer's Build It Live
Save £24 - Book Now!Awards season is one of the Build It team’s favourite times of the year. There’s nothing better (or more controversial) than going through the stunning projects we’ve featured in the last 12 months and debating which deserves to be in with a chance of picking up the Build It Award for best self-build or renovation project of 2017.
For this year’s Build It Awards, sponsored by BuildStore, we’ve put together a selection of outstanding homes that are sure to inspire you. From a playful church conversion through to a super smart, barn-style self-build, double-height glazed extension and more besides, there’s something for everyone in this year’s shortlist.
The Build It Awards don’t just recognise great architecture – they celebrate the homeowners, designers and trades who come together to realise amazing projects. So be sure to read the stories in full on our website before you pick your favourite. We hope you enjoy finding out more about these inspiring schemes, and look forward to hearing about your own projects in the near future.
Get in touch to let us know about your build.
We’ll be announcing the winners of this years’ awards on 22nd September, so stay tuned to our website for a full rundown – and look out for our in-depth guide to 2017’s winning projects, products and services, which will be bundled free with the December edition of Build It magazine.
You can also join the conversation on Twitter using the hashtag #BuildItAwards or let us know which is your favourite in the comments below.
VOTING HAS NOW CLOSED FOR THE 2017 BUILD IT AWARDS
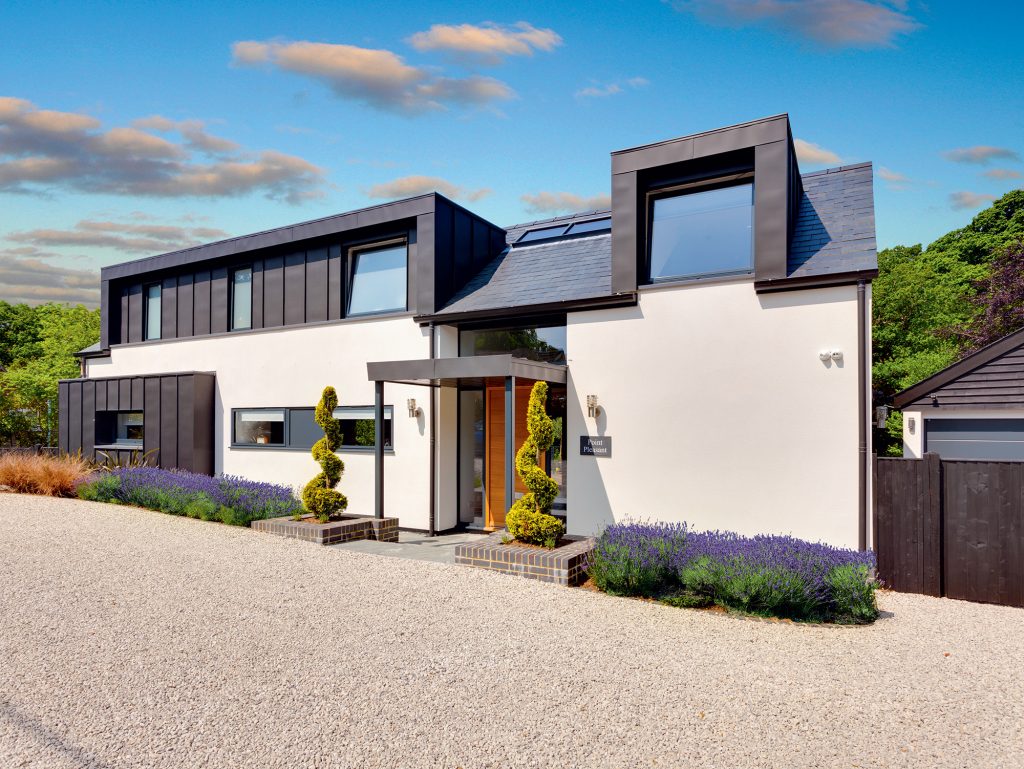
THE IVIL FILE
PROJECT Renovation
LOCATION Hampshire
SIZE 279m2
PROJECT COST £280,000
When Amanda and Steven Ivil took on a 1960s bungalow, they knew it would need a total overhaul – but they couldn’t pass up the opportunity for a property set in over an acre of land in a coveted conservation area.
With the help of Snug Architects, the couple have given the bungalow a stunning modern makeover, adding 121m2 of extra space in the process. As well as adding a loft storey, the design saw three disjointed extensions reimagined to create a seamless open-plan space on the ground floor.
The layout is cleverly centred around the new deck and garden, which backs onto a stream, to achieve a connection between indoors and out. Key features include floor-to-ceiling corner glazing in the main living area, a mezzanine with galleried landing and slate-tiled feature walls.
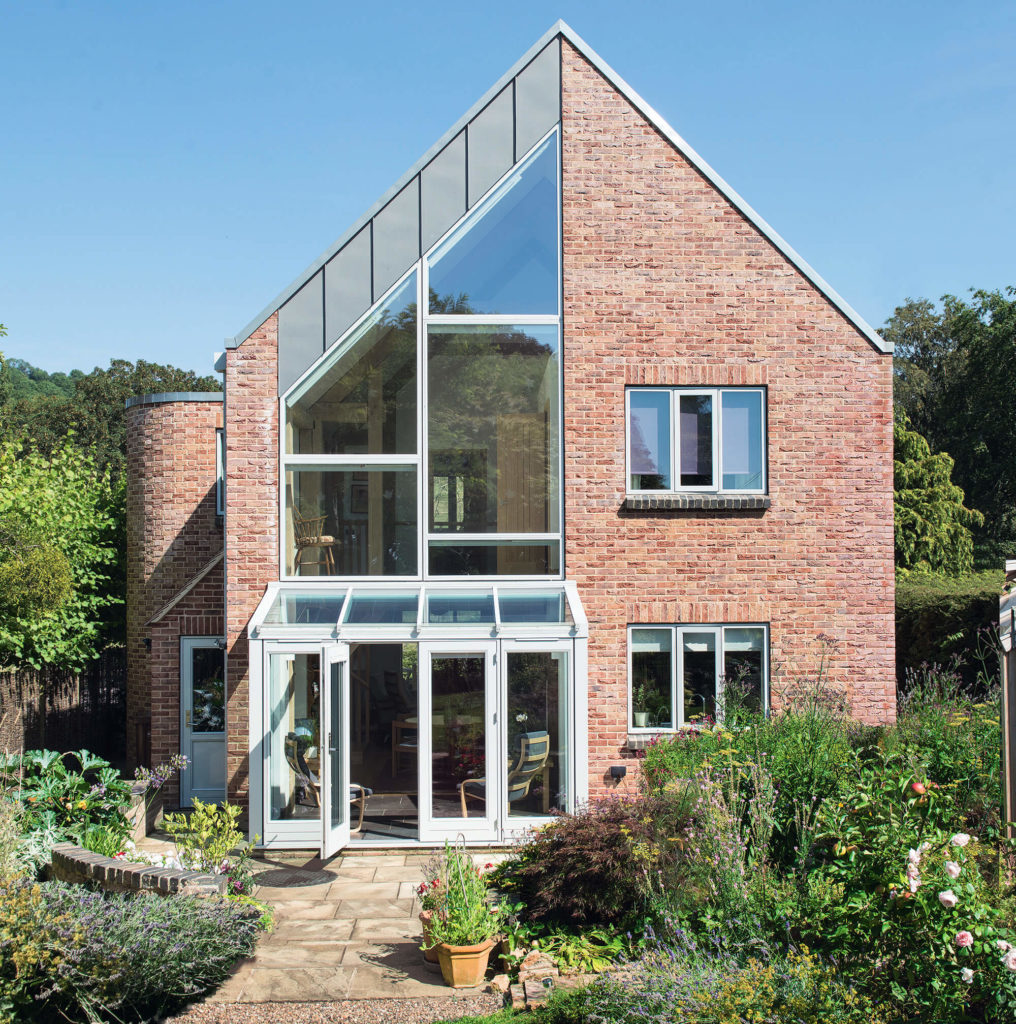
THE STERRY FILE
PROJECT Self-build
LOCATION Worcestershire
SIZE 130m2
PROJECT COST £446,056
With retirement approaching, John and Ann Sterry decided the time was right to trade in urban life and relocate to a leafy part of Worcestershire where they could build a contemporary home.
The couple appointed their architect son Robert to come up with a bright, open and innovative scheme to suit the plot. A key detail was that it should have a post-and-beam frame at its heart, to be realised by Carpenter Oak. “The oak frame is integral to the house design and gives it real character by displaying traditional materials in a modern setting,” says John.
The finished house combines high-quality finishes with impressive craftsmanship. The Sterrys are particularly delighted with the vaulted ceilings and extensive glazing, which create a fantastic sense of light and space despite the compact 130m2 floorplan.
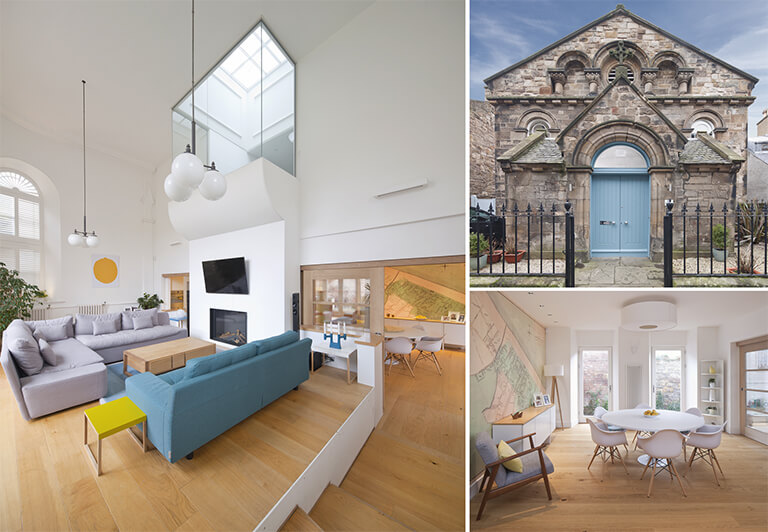
THE BERRY FILE
PROJECT Conversion
LOCATION Edinburgh
SIZE 290m2
PROJECT COST £300,000
When a dilapidated church came up for sale in Portobello, Edinburgh, Richard and Zoe Berry jumped at the opportunity. They appointed architect Anthony Rochmankowski, known as Rocky, to come up with a design that would maximise the building’s potential.
His vision was combined with the expertise of local contractor Raitt, who were invaluable in helping to shape the scheme as the build went on.
Working with a non-domestic property can throw up plenty of challenges, and there were a few disasters along the way – not least when the main cross fell down part-way through the works. But the team pulled together to achieve a high-quality modern conversion. One of the most successful features is the glazing; the existing windows have all been replaced with sensitive bespoke units to match the building’s heritage.
“We missed the builders when the job was finished – and I don’t think many people who convert a property can say that,” says Richard. Sadly, Rocky passed away before the house was completed. “He would love seeing how it’s evolved into a family home; he told us it was the highlight of his career,” says Richard.
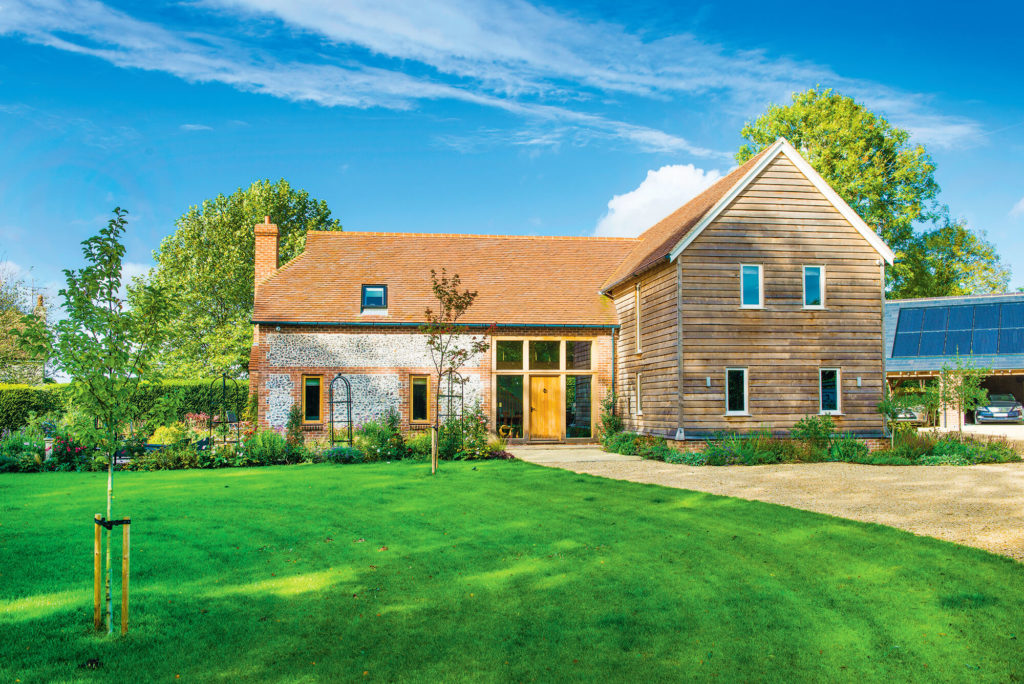
Barn-Style New Home Fit For Modern Living
THE ELLIS FILE
PROJECT Self-build
LOCATION Hampshire
SIZE 376m2 (incl. garage)
PROJECT COST £759,155
Inspired by an article about self-build, Brian and Loveday Ellis had known for many years that their top priority on retirement would be to escape the London rat race to create a new home in a peaceful rural setting.
Sharing a love of barn-style architecture, the couple enlisted self-build specialists Potton to come up with a sensitive four-bedroom scheme. The brief was for a design that would combine the best of contemporary living with a traditional exterior to suit the countryside location.
Combining brick-and-flint finishes with timber cladding and architectural details such as a barn-hipped roof, the house looks like it’s always been on the plot. Inside, it oozes contemporary style – with the kitchen’s glazed gable making a real statement. The Ellises have also invested in high-quality insulation and sustainable tech to help minimise running costs and ensure this is their forever home.
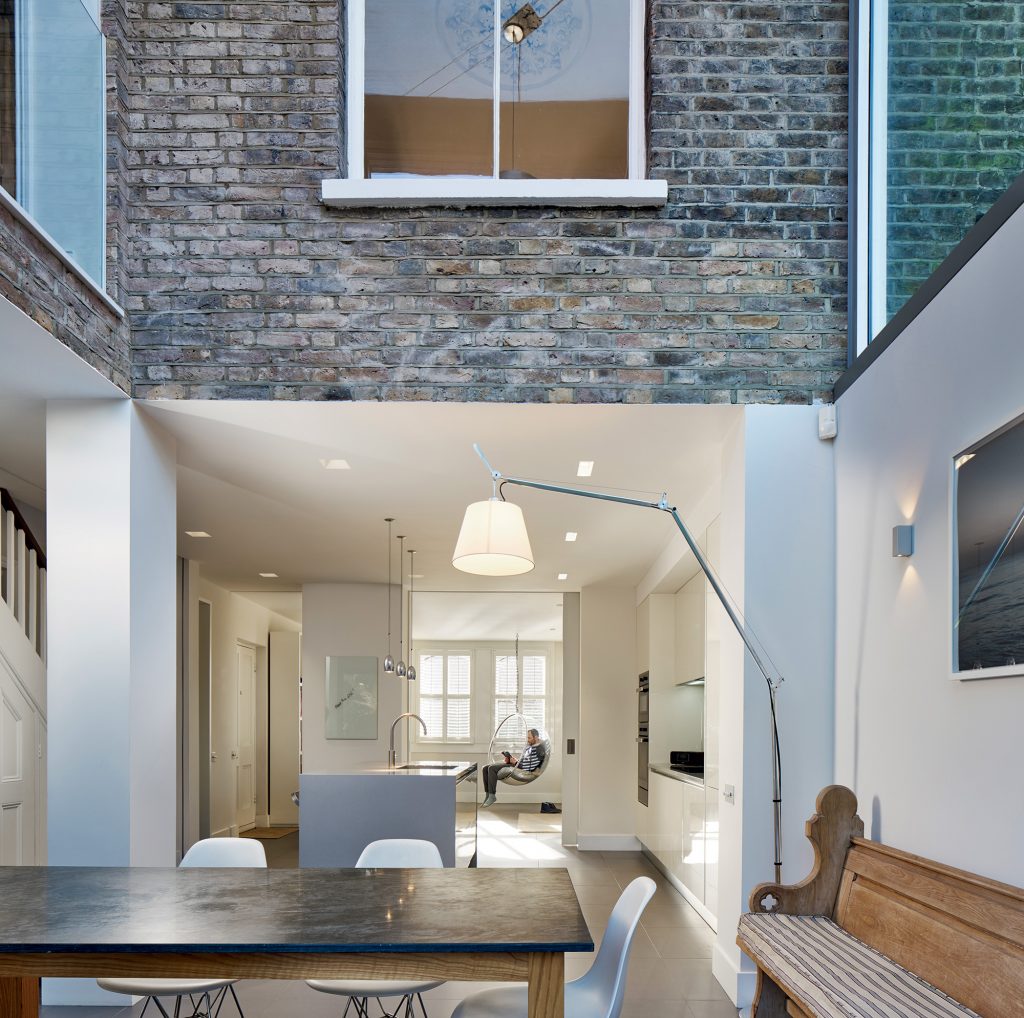
THE ASHLEY FILE
PROJECT Extension & renovation
LOCATION London
SIZE 220m2
PROJECT COST £414,000
Set over four storeys, this Edwardian townhouse presented the perfect opportunity for Liz Ashley and Brendan Bracey. Whilst most of the property had been modernised by a previous owner, the sunken lower ground floor had been left largely untouched since the 1970s and offered plenty of potential.
The couple set about transforming the poorly-lit, dysfunctional layout – bringing Cross Harris Architects on board to redefine the storey as a single large, contemporary zone filled with copious amounts of natural light.
To achieve the spacious feel they wanted, the design team convinced the pair to go for a bold double-height glass box rear addition, complete with guillotine-style full-width windows, along with a more traditional side extension.
Despite discovering that there were no foundations along the party wall (an unexpected challenge that ate up most of the couple’s contingency fund right at the start of the build) the project has been a resounding success. The sleek, 15m2 glazed extension sits comfortably alongside the main house, echoing its proportions whilst creating a unique modern feel and a fantastic living space.
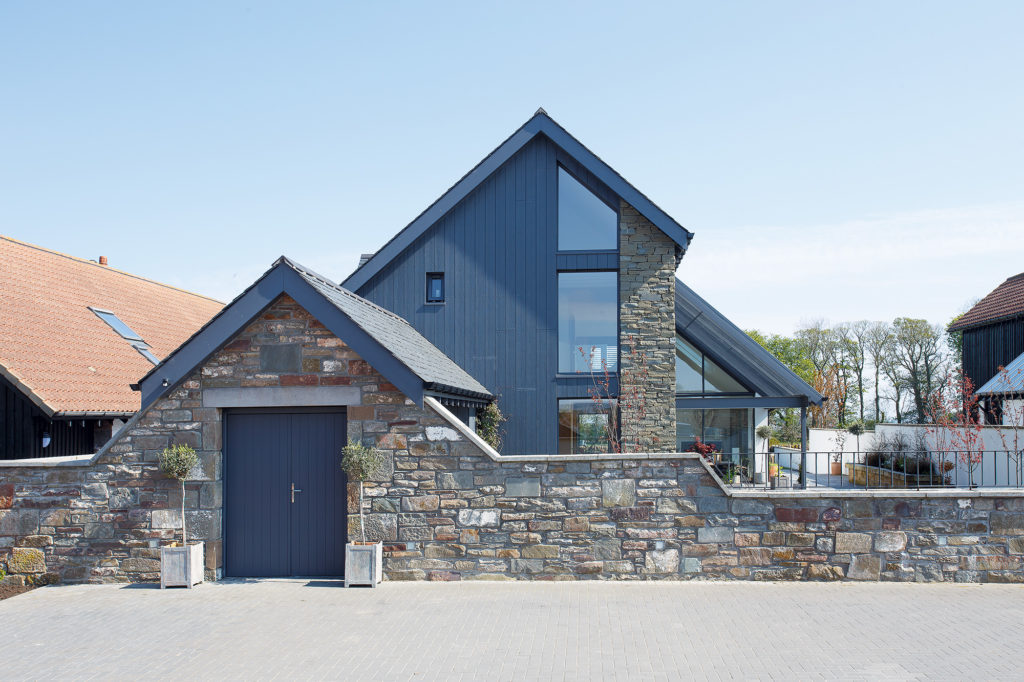
THE SPINK FILE
PROJECT Self-build
LOCATION Angus
SIZE 234m2
PROJECT COST £210,000
Gordon and Aileen Spink’s self-build story started over a decade ago, when they invested in a large site with their good friends and architects, the Voigts. The land was split into six plots, each of which was developed over time. When the Spinks’ children grew up and flew the nest, the couple decided to build out the final lot.
Taking inspiration from the simplicity of Scandinavian design, the couple worked closely alongside The Voigt Partnership to develop a modern yet minimal scheme, using natural materials to add texture. The cutaway catslide roof is an integral feature, stretching down to provide an overhang for a fully-glazed sunroom.
Gordon and Aileen took on the project management themselves and, despite issues such as a tight access, managed to bring the work in exactly on budget. The finished house ticks all their boxes, offering light-filled living with future proofing built-in (two of the bedrooms are on the ground floor) along with enough space to host their children and grandchildren.
| Voting closed on 4th September 2017. The winner of the Best Self-Build or Renovation Project 2017, sponsored by IDSystems, will be announced at the Build It Awards ceremony on 22nd September 2017. |
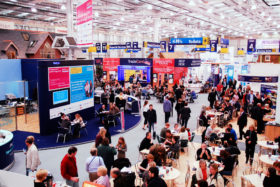
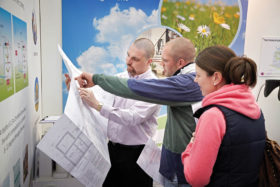
Comments are closed.