What Type of Plot?
Potential self-build plots can be categorized into a number of different groups. The most common of these are infill, demolition and rebuild, garden plots, conversions and houses needed to serve rural businesses. Each has its particular planning pros and cons. Understanding what these are is essential for plot hunters, helping you focus your search on the sorts of opportunities that best suit your intended project.
If you are troubled by noise from the floor above you, install acoustic insulation under or over the concrete slab, or, for a timber floor, between the battens. If you’re laying a concrete floor, a product laid under the screed will tend to be more effective than putting a layer on top.
Infill plots
These are what most people imagine as typical plots. Infilling can be defined as ‘the filling of a small gap in an otherwise built up frontage’, so construction on a site between a loose scatter of houses is not equivalent in the planning sense. Just because there’s a space between houses, doesn’t mean it’s necessarily an infill opportunity.
In most built-up areas infill is allowed, provided the new dwelling suits the pattern and scale of housing in the vicinity and conventional planning criteria are adhered to. Infill tends to be relatively straightforward from a planning point of view, mainly because the houses on either side of the plot offer obvious reference points for the design and layout of the new residence.
In the countryside, authorities either allow infill in specific circumstances, or not at all. In low-density areas, particularly those designated as a conservation areas, the gaps between properties might be considered to contribute to the character of the location, so infilling would be resisted. In other regions, isolated rows of houses with promising looking gaps might be considered unsuitable for infill due to their remoteness from shops, jobs and public transport.
So, when you find what looks like an infill plot, the first thing to do is to check the council’s policies on new housing, Investigate their Local Plan or new-style Local Development Framework, to make sure you can build on it.
Demolition and rebuild
In rural areas, demolition and rebuild is the most common way of getting planning permission for a new house. The planning issues tend to be about the suitability of the original dwelling for replacement if it’s in poor condition, and the scale and location of the new property.
Most councils that cover rural areas have a specific Local Plan or Local Development Framework policy that sets out criteria for demolition and rebuild. These policies generally state that the residential use of the original house mustn’t have been abandoned. There are no hard and fast rules on how to interpret this, so if you find a badly run down vacant cottage either check with the council or take professional advice as to whether it can be replaced. If talking to planners, avoid words like ‘derelict’ or ‘ruin’ at all costs.
Council policies also refer to the scale and location of the new house, often preferring the scale to be similar or not significantly larger than the original and the location on the plot the same. Some define a percentage increase in floor area or even volume and others are couched in more vague language. In Green Belt and Areas of Outstanding Natural Beauty expect less generous allowances. Note that within built-up areas demolition and replacement is acceptable in principle and the restrictive policies found in the countryside won’t apply.
Garden plots
Garden plots have taken a bit of a bashing in recent years, with the term ‘garden grabbing’ hitting headlines. The problem stems from government putting emphasis on maximising the use of ‘previously developed land’ and defining this in a way that includes private gardens. But leaving aside the hype, gardens are particularly suitable for ‘one off’ self build plots. It’s essential that the plot lies within a defined settlement boundary – check your Local Plan or Local Development Framework maps to make sure.
Other key considerations with garden plots are that both the original and the new house must have adequate garden space, there shouldn’t be any loss of privacy for neighbouring properties, and access to the plot must be of adequate width and traffic using it shouldn’t cause disturbance to neighbours. The latter point is critical with back garden plots where the new access passes between existing houses. Narrow or small gardens are unlikely to make suitable plots.
Conversions
Barn and other rural building conversions can make fantastic houses. But compared with other ways of creating self-build opportunities, conversions raise quite complex planning issues. The most troublesome is the government policy that places emphasis on the conversion of buildings to commercial use. Most won’t accept conversion to residential use unless a strong case is made as to why commercial use is not viable.
Where residential use is accepted, the building must still be capable of conversion without significant rebuilding or extension. It’s also important to realise that the whole point of conversion is to preserve a rural building, so a design that over-domesticates it, particularly in terms of new windows, is likely to be frowned upon. These projects need careful design and planning so make sure you get professional advice from specialists with suitable experience.
Houses for rural businesses
Just occasionally, you’ll see a brand new house pop up out in the countryside. How come? The answer is that new houses are allowed where they are needed to serve a rural business, typically a farm, nursery or equestrian enterprise. Government planning policy for the countryside is set out in Planning Policy Statement 7 (PPS7), which you can find via www.communities.gov.uk or www.planningportal.gov.uk. Annex X to PPS7 sets out the very detailed criteria that new house proposals must meet. The bar is set high, so unless you have a genuine, profitable, full-time rural business that demands your presence on site 24/7, then you’ve little chance of getting permission. In addition, the size of house allowed is likely to be restricted to something quite modest.
Councils are very wary about applications under this exceptional protocol, which many perceive as a loophole in their otherwise watertight countryside protection policies. If you’re contemplating this route to a new house, take professional advice from a planning consultant at an early stage and be prepared for a lengthy haul. With new enterprises, policy requires your housing needs to be met by a mobile home or similar temporary dwelling for the first three years, so this isn’t a route for the fainthearted!




















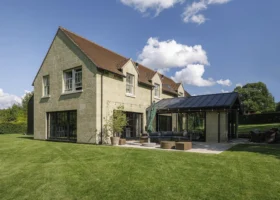
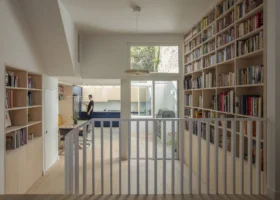
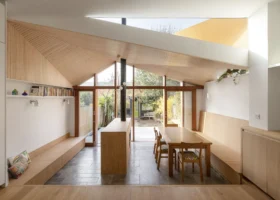


























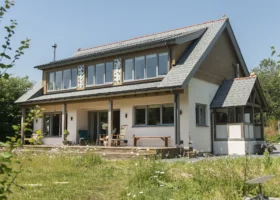











































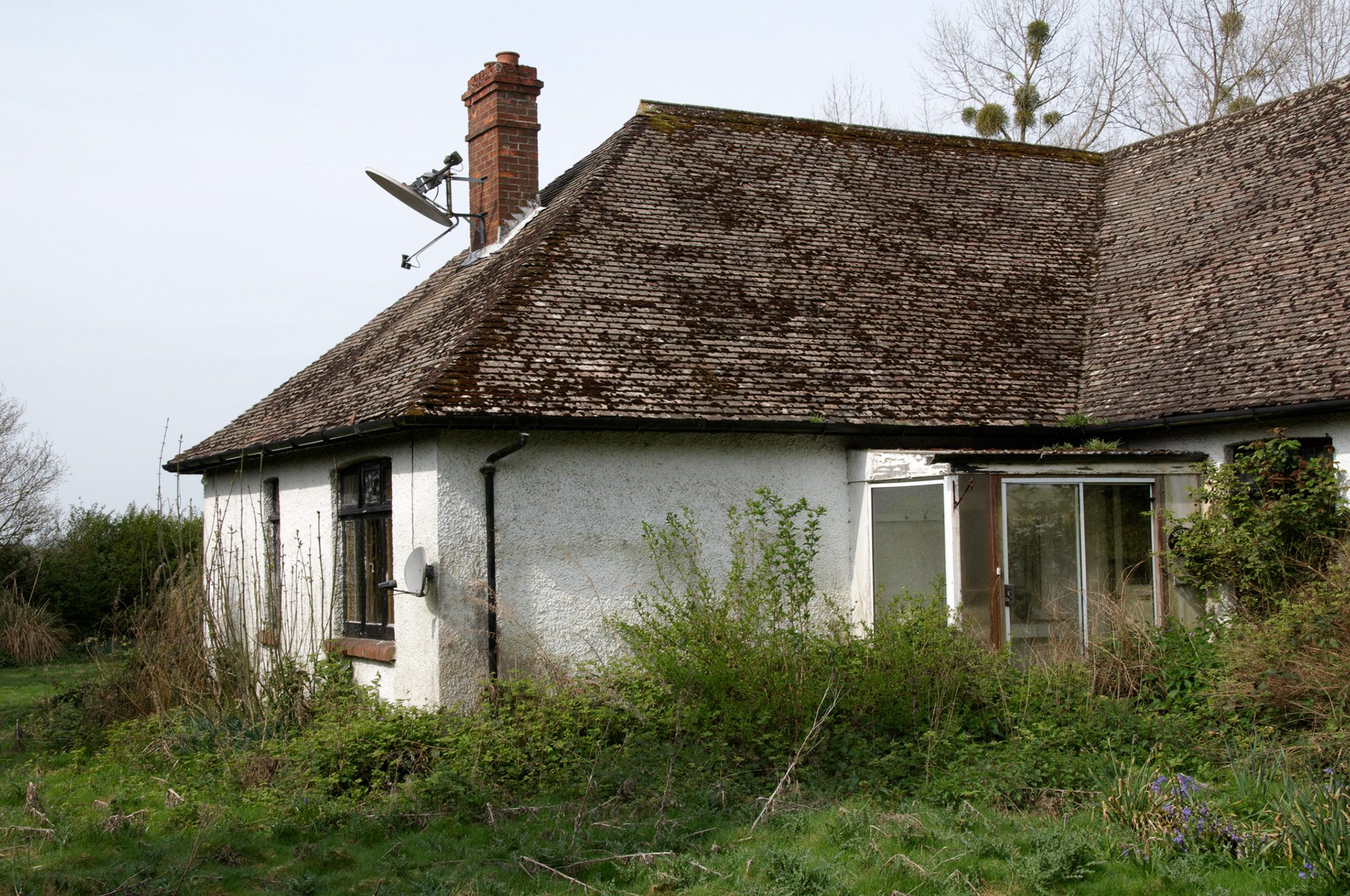
 Login/register to save Article for later
Login/register to save Article for later

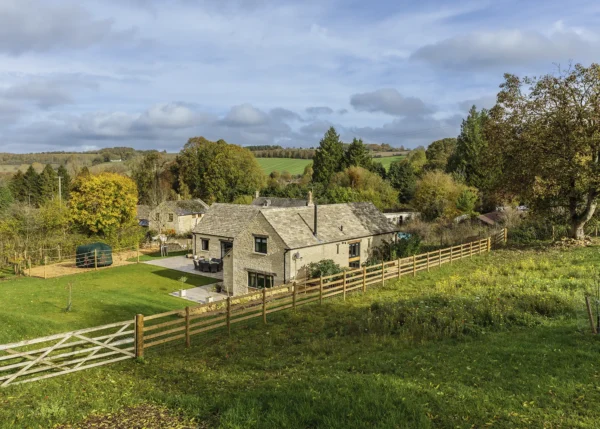
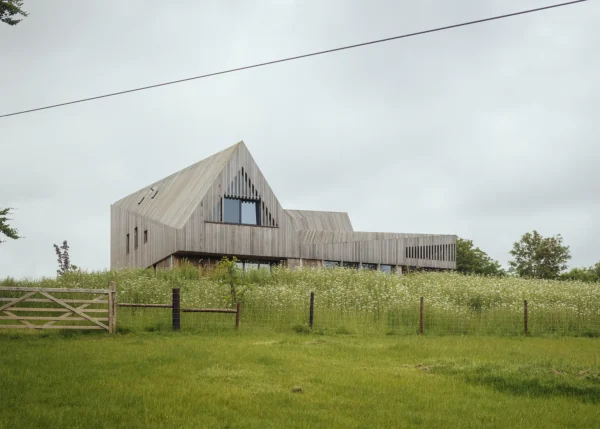
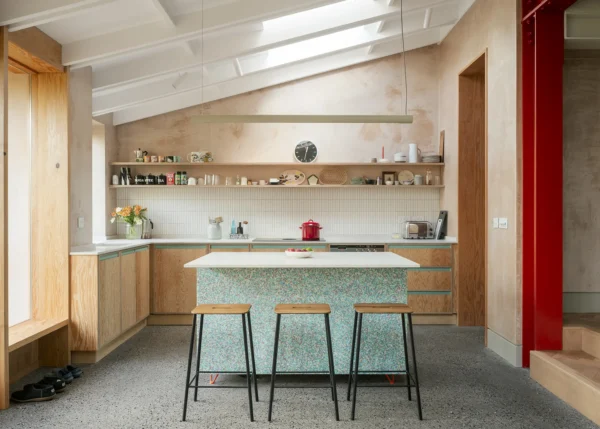
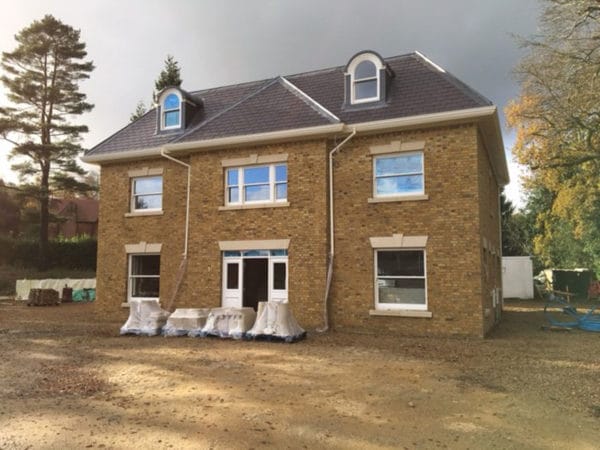


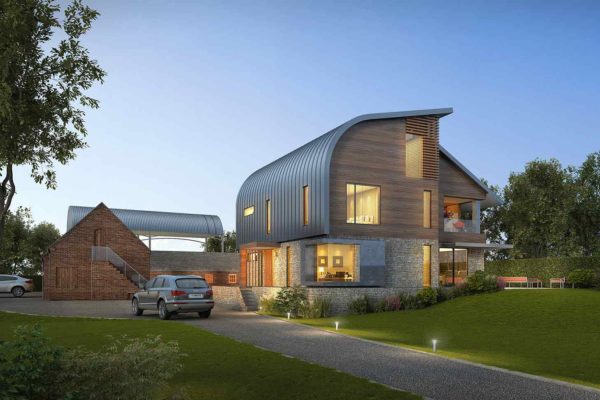





Comments are closed.