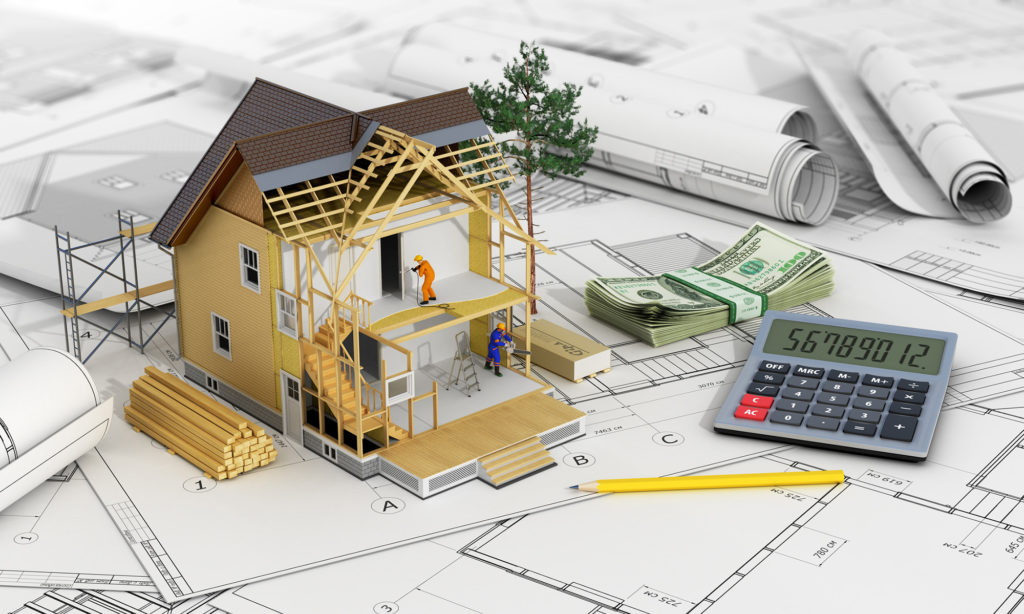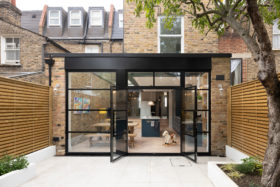
Learn from the experts with our online training course!
Use the code BUILD for 20% off
Learn from the experts with our online training course!
Use the code BUILD for 20% offWhen it comes to constructing your new home, the term ‘self build’ can be a bit misleading.
The fact is that only a small proportion of individuals actually do the structural work themselves. Instead, most will employ a team of builders (or at the very least hire individual trades) so that the right skills are being used for the majority of the physical work.
But there are various ways to run a self build project – so which one is right for you and, perhaps more importantly, what will it cost?
You can carve up the contract in whatever way you want, but the main thing is to ensure you set out your procurement route right at the beginning of the process. Builders are often happy to supply competitive prices on a labour-only basis at the outset of a project.
Learn more: How Much Should I Pay My Builder?
However, if you have originally asked for a supply and fix price and then wish to change your mind, you are unlikely to get the full material credit as a reduction. So it’s better to secure the prices you want in the form that you want from the outset; certainly prior to engagement.

Build It Estimating Service is a tailored service that allows you to take control of your budget by providing you with a thorough report including live material and labour costs. Answer vital questions such as: “What will it cost to build?” and “Is my builder’s quote a fair price?”. And now as an added bonus, you’ll receive a set of 3D models of your home completely free! |
Your mortgage lender will want to see a comprehensive summary of your build costs with all the component parts included. This needs to be in the form of a main contractor quote or a summary of all costs (material and labour supply) put together by you or your appointed project manager.
Need more advice about different aspects of your project?Build It’s Self Build Virtual Training will give you the detailed know-how to successfully realise your dream home. Our interactive courses are presented by Build It’s expert contributors and designed to give you the key nuggets of knowledge you need – all from the comfort of your own home. Covering everything from finding land to planning permission and design, our courses take place online and allow for audience participation and experience sharing. Use the code TWENTY for 20% off. |
In my view no-one should start a new home building project without this level of detail. Realistically, this should include provisional sums for a few major items, such as the kitchen, the floor finishes or the external works. Too much of this, however, will leave you financially vulnerable.
As already mentioned, there are numerous ways to approach a self build project – but I usually split the procurement responsibility (ie the building route) into three categories:
Those who wish to armchair manage from their home or office.
Once they’ve decided on the design itself and agreed their initial shopping list, these self builders generally want to be presented with the minimum options during the project. This route usually involves paying bills through a single company.
Route 1: Self Build Exec
|
Those who intend to be actively involved with running the project and who will want to go shopping for some of their materials.
There’s a broad range of approaches here; dependent upon their level of project management activity, the self builder may employ a main contractor (with input from themselves) or may split the project down into the individual trades. Effectively subcontracting out the most of the house building work.
Route 2: Project managerWilliam & Moira Sinclair felt confident in their ability to manage their project. Moira looked after design, while William took a year off work to tackle the project management. The family also got hands-on with parts of the project. The 350m2 home was built for £233,999 (£669 per m2). |
Those who intend to manage everything and everybody, buy the materials themselves and undertake a significant part of the physical work on site.
The route you decide on will have a significant impact on the cost of your self build project. The building routes chart (see below) is designed to provide easy recognition for the three main management/procurement options together with a sliding scale showing their potential effect on costs.
Around 20% of all annual projects fit into the Exec band at a cost of £2,500 plus per m². 60% of projects fall into the Project Manager band, with costings varying between £2,200 and £1,400 per m². At the lower end is the Traders band, which makes up 20% of all yearly projects and typically costs £800 per m² or less.
For an interactive version of the table, check out Build It’s self build cost calculator.
Generally, self builds costs are presented as a figure per square metre (m2) of floor area.
For consistency it is best to ascertain the footprint of your building using a gross internal area (GIA) measurement, which means all of your floor space from the inside of the external wall.
This is the measurement that most professionals will take when advising you on completed values and it seems sensible therefore to use the same for your initial guidance on build costs.
Route 3: TraderJoshua Penk represents the extreme example of our ‘trade’ route. His shoestring budget meant he tackled every possible element of the build himself – from designing the single-storey house to learning trades as he went along. He completed his 220m2 home for just £81,800 (£372 per m2). |
It can make a big difference, as in a 100m2 square bungalow you will actually ‘lose’ 12m2 (129 ft2) of floor area just for the 300mm thick external wall around the perimeter.
Traders can get building prices down to as low as £550 per m2 (£51 per ft2). That’s because they are only factoring in the cost of materials; all the building labour is undertaken by them so it is not being charged to the project.
At the other end of self build the spectrum, with the exec route, there is no limit to cost – but you can usually expect to pay from about £1,500 per m2 (£140 per ft2) if you don’t intend to have any personal involvement with the on-site management.
Throughout the ‘project manager’ zone, overall cost fluctuates widely as a direct consequence of the extent of the role undertaken. Those splitting the project right down into its constituent parts will have lower overall costs than those employing a main contractor to undertake the work for them.
All of the above needs to be considered within the context of your site, material spec, the building’s size and its design complexity – check out our feature on preliminary costs for details.
Top image: Oakwrights


Great help , thank you.
Does the Build It calculator include the price of the plot of land or is this in addition to the calculator costs. Many thanks
Hi Lee. The Self Build Cost Calculator gives indicative prices for the building phase only, so it does not include the plot. Best, Chris (editor, Build It)
Does the calculator include main contractor prelims and ohp (profit) which can be an extra 25% combined. Thanks
The cost per m2 relates to the internal habitable area of a house, is that per floor or the m2 area of the ground floor to be multiplied by the number of floors required? Thanks Steve
Hi Steve. The cost per m2 relates to the total habitable floor area (measured internally); in other words the gross internal floor area (GIA) across all storeys. So, if you had 75m2 of internal floor area on the groud floor, and another 75m2 on the first floor, you’d have a 150m2 house.
Hi Paul. Our indicative cost calculator does account for main contractor overheads & profit if you select the main contractor route. An allowance is also made for prelims.