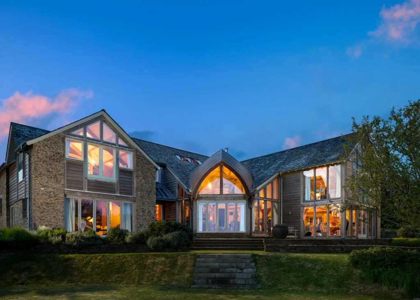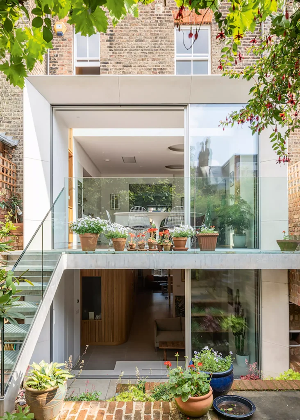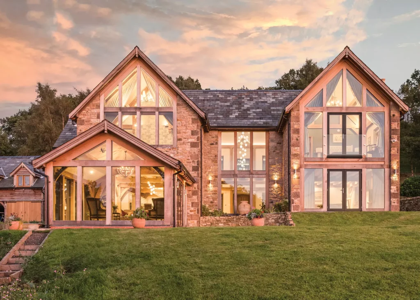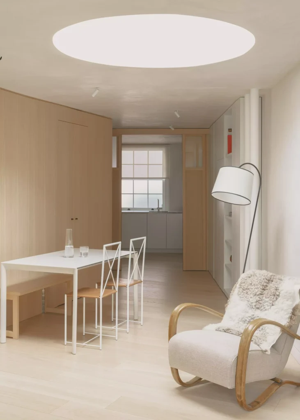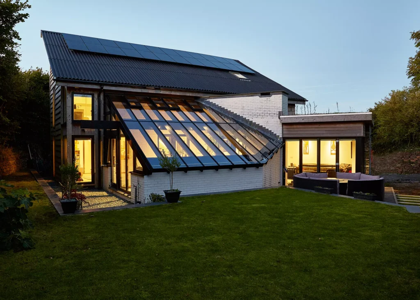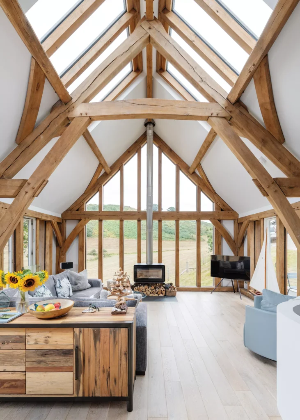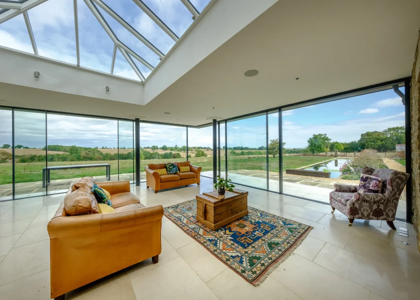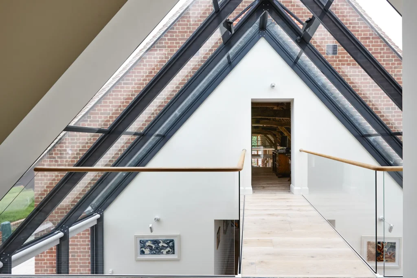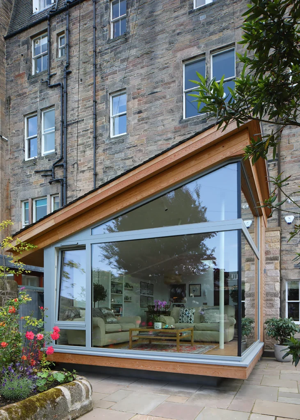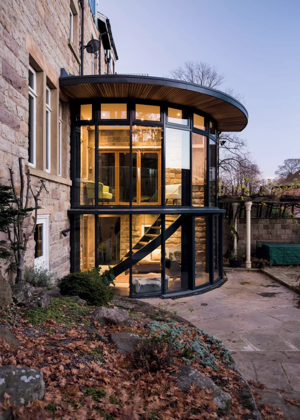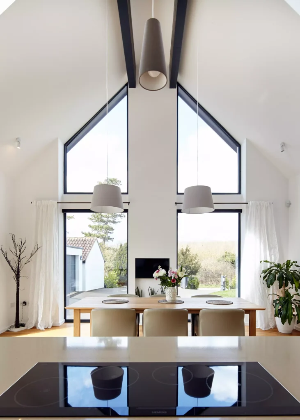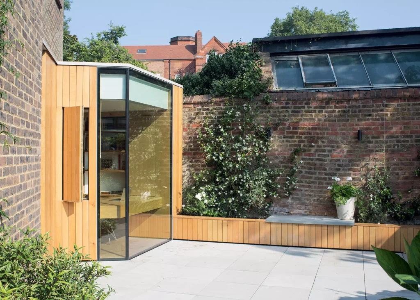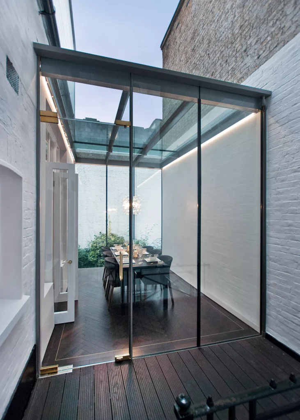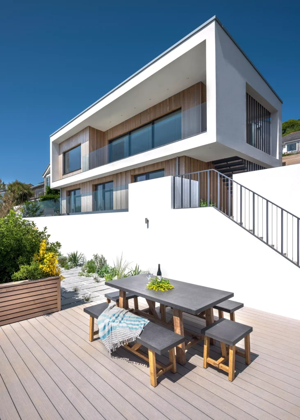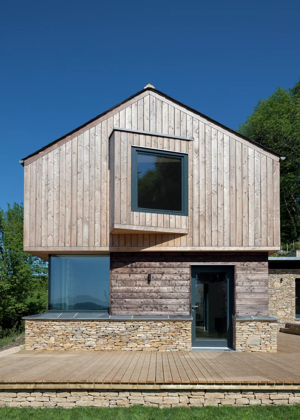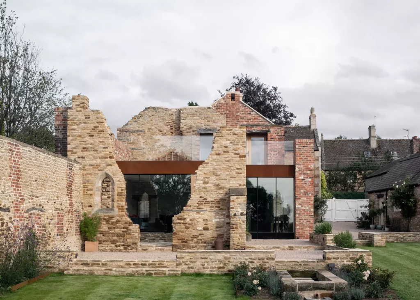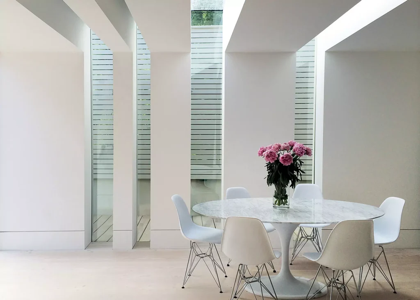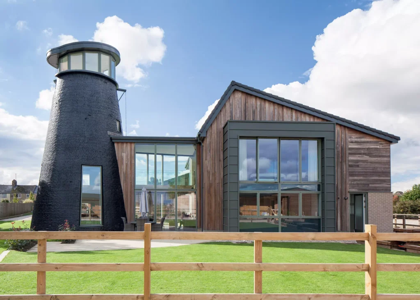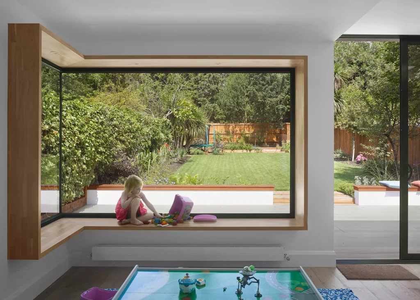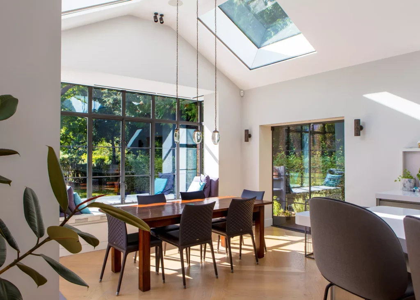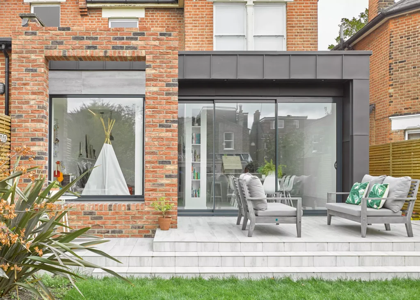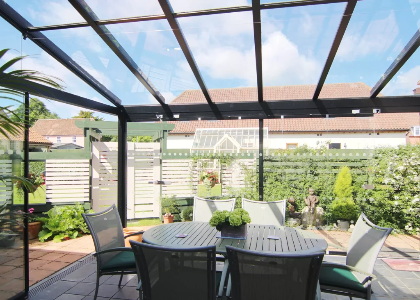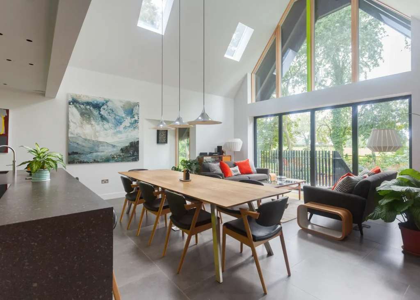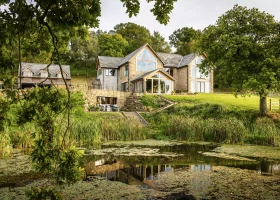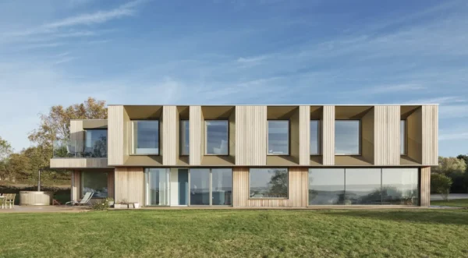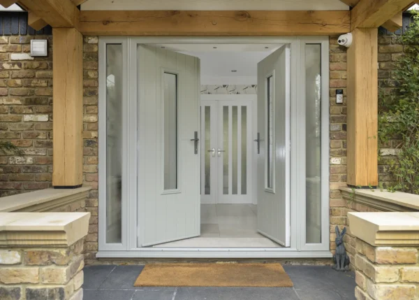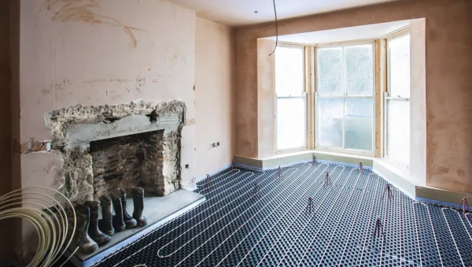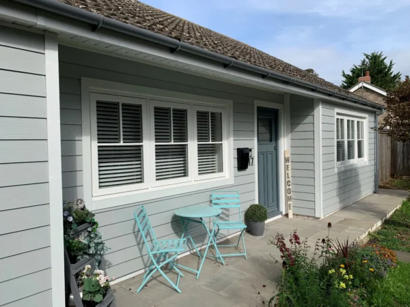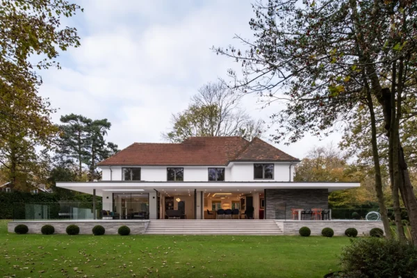38 Modern Window Design & Feature Glazing Ideas for Your Project
Developing a wide set of modern window design ideas will help you to come up with a scheme that suits both your project’s architecture and budget – whether you’re completing a self build, renovation or extension.
Alongside serving its functional purpose of bringing light into a space, your glazing can also be used to make a wow-factor architectural statement. Whether it’s a glazed gable or seamless glass balustrade, these amazing features can allow daylight to reach all corners of the home, maximising useful solar gain and minimising the need for artificial light, all while forming a striking focal point in your home’s design.
Glazing comes in all shapes and sizes, and its versatility means it offers plenty of creative freedom when it comes to incorporating it into your scheme. But where should you begin with gathering your feature glazing or modern window design ideas? Here we take a look at some of the best glazing ideas to inspire your next project, alongside discussing some expert top tips to ensure a success scheme.
find glazing suppliers in Build It’s Directory
1. Amazing Modern Window Design for a Thatched Cottage
Snell David Architects have completely opened up this grade II listed, oak frame thatched cottage located in a serene Cambridgeshire village. The family wanted to expand the home with a large kitchen-diner zone that would provide exciting and functional spaces whilst remaining sensitive to the home’s heritage charm and unique character.
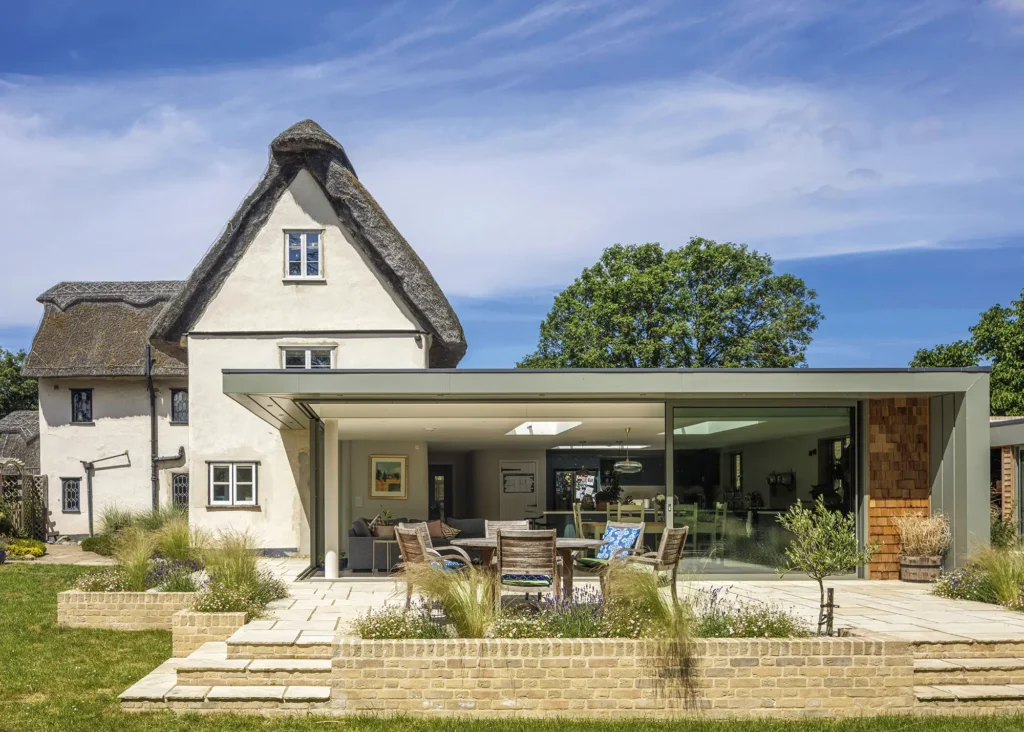
Photo: Matthew Smith
The brief materialised itself in a single-storey, flat-roof extension, with glazed sliding doors that blur the line between indoor and outdoor spaces. The elegant addition’s eaves have been finished with clean, sleek powder-coated cladding with overhanging roofs to mitigate unwanted solar gain.
2. Double-Storey Extension with Striking Feature Glazing
Set within the urban Highgate conservation area of north London, Emil Eve Architects transformed this five-storey Edwardian terraced house with a striking and impactful glazed kitchen-diner extension.

Photo: Taran Wilkhu
The London-based architecture firm designed a double-height atrium to open up the home’s interiors, allowing garden views and plenty of daylight to filter throughout the home. The new lower ground floor leads out to a new patio and landscaped garden, bordered by brick planter beds that blend into the structure.

Photo: Taran Wilkhu
When viewed from the outside, the tall brick addition appears as two volumes with glazing defining the levels – a towering rectangular structure that’s reminiscent of the home’s previous rear bay windows.
3. Sympathetic Self Build with a Modest Modern Window Design
Paul and Tracey Morris approached Hyde + Hyde Architects to help them reimagine their existing, run-down farmhouse which was inefficient and no longer meeting their living requirements. Located on an exposed, coastal plot, the architect’s Build It Award-winning design combines deep, stepped-back swathes of glazing and bifold doors with a minimalist exterior to ensure enhanced, panoramic views with maximised protection against harsh winds.
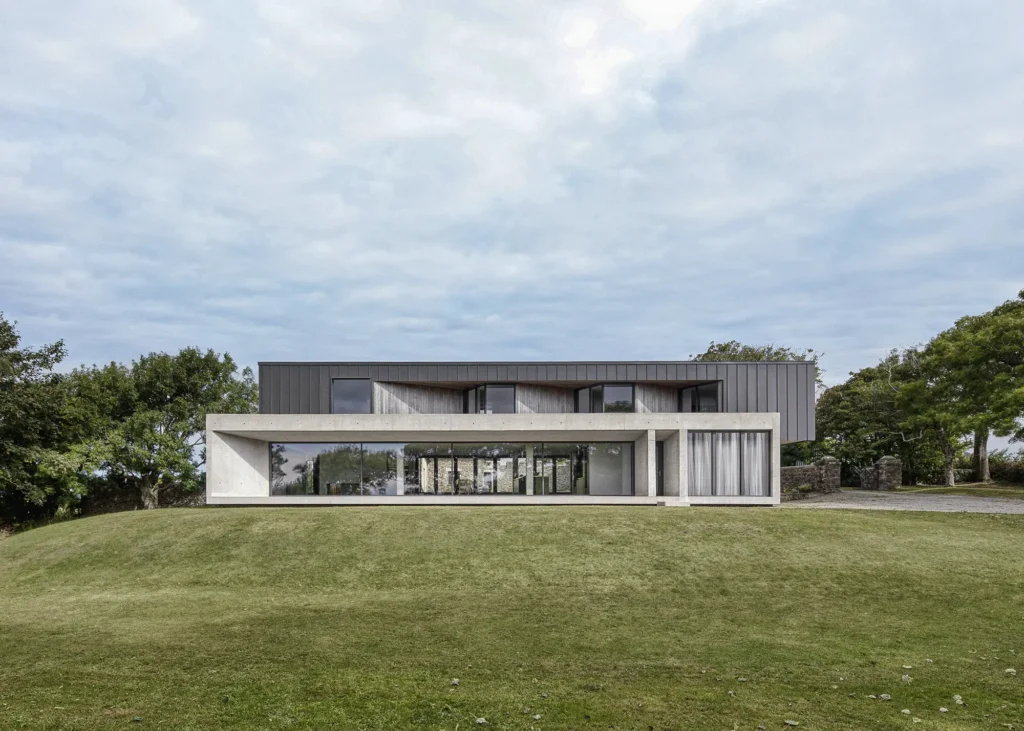
Photo: Martin Gardner
The architecture embraces an industrial style, with a blend of reinforced concrete, metals and light timber cladding. This has been carried into the interiors, too, with a minimalist decor, polished concrete flooring and a seamless, open-plan layout.
4. Oak Frame Self Build with a Light-Filled Interior
After struggling to find their ideal home on the market, this couple soon realised that they had the perfect self build plot located at the back of their garden. They worked with Oakwrights on a turnkey basis to deliver the impressive, barn-style new home – with the oak frame supplier helping the couple take the project from concept all the way to final completion. The new build combines the warming charm of traditional oak framing with contemporary glazed touches to ensure a cosy, light-filled home throughout all seasons.

Photo: Mark Watts
The double-height entrance hall opens directly into the central living area, which contains a glazed mezzanine and staircase balustrade with rooflights overhead. The oak has been left on show throughout the build, too, and infilled with structural glass to allow expansive views over the countryside from all directions.
5. Traditional Home Upgraded with Contemporary Sliding Doors
Nestled into the quiet Suffolk countryside, this traditional timber frame home has been given a breath of fresh air with a stunning open-plan glazed kitchen-diner, designed by Brooks Architects.
Over the years, the original 16th-century house has been altered and extended many times, but the owners were keen to put their own stamp on the house with a new zone that would fill the property with natural light.

Photo: Chris Taylor
The addition’s design is characterised by a large glazed gable end and ultra-slim aluminium sliding doors, which were supplied and installed by IDSystems. The roof’s pitch is angled to mirror the main home’s structure while the use of timber cladding on the underside of the gable overhang nods to the existing property’s internal timber beams.
EXPERT VIEW How to use modern window design to make a statementJames Cattle from Snell David Architects puts the spotlight on five amazing ways that you can use glazing in your project to create wow factor STRUCTURAL GLAZING refers to fixed glass that takes on a fundamental, structural role in a project. It can be used to create some truly-showstopping features as it combines the weightless properties of glass with its sturdiness and open-ended possibilities, often without the need for conventional framing. Structural glazing can be most effective when connecting old and new as its sensibility won’t overwhelm the home’s original character and features. For example, glazed links can most often be found in period projects, establishing a striking yet simplistic connection. Other great applications include glazed roofs, walk-on rooflights or oriel windows. INTERNAL GLAZING can be an effective feature in smaller properties that are restricted with daylight, or for those who are after an open-plan feel while maintaining the flexibility you get from individual rooms that each serve a function – such as a playroom or dining area. If you’re extending a narrow property, bringing glazed features such as French doors or screens inside will allow you to still access daylight from both ends of the house instead of encountering an internal landlock with dark spots. These features make a great aesthetic addition, too. Heritage-style glazed doors add plenty to an interior scheme while still serving a practical role, and screens can separate cooking smells from a kitchen while ensuring you can still see through to the garden. GLAZED EXTENSIONS are perfect for those looking to enhance the connection between the home and garden and bring the outdoors inside. This is often achieved through the use of bifold doors, sliding glazed doors or fixed windows. A glazed extension allows you to capitalise on brightness in the summer and views in the winter, while maintaining a connection with the outdoors. Be mindful of heat loss and overheating and aim to incorporate solar shading where possible. This ensures the glass and interior is protected at the height of summer when the sun is high in the sky, but will still allow direct sunlight to pour in during winter when it’s lower in the sky. GLAZED GABLES are most commonly seen in projects where the overall structure forms a key part of the architectural design – for example, barn conversions, oak frame builds or homes with double-height voids. Internally, glazed gables create an impressive feature with the benefit of full-height, vertical views. This can be really effective if you’re building or extending in a location where views should be capitalised on, or if your gable is north facing and you’re looking to maximise soft, ambient light. GLAZED GALLERIES & LANDINGS will add an unbeatable, visual lightness to your home’s interior by allowing sunlight to filter inside from the top down or vice versa. These glazed features work best when played against another material such as concrete, oak or steel as this will allow the glass to completely disappear, ensuring the stand-out structural elements can be emphasised. In the past, we’ve paired floating oak staircase treads with frameless glass balustrades to heighten a project’s sculptural feel. |
6. Striking Modern Window Design for a Linking Extension
This extension project by Paul Cashin Architects is a lesson in creatively combining old and new. Suetts Farm is a listed, timber frame and brick home near Winchester, which dates back to the 17th century.
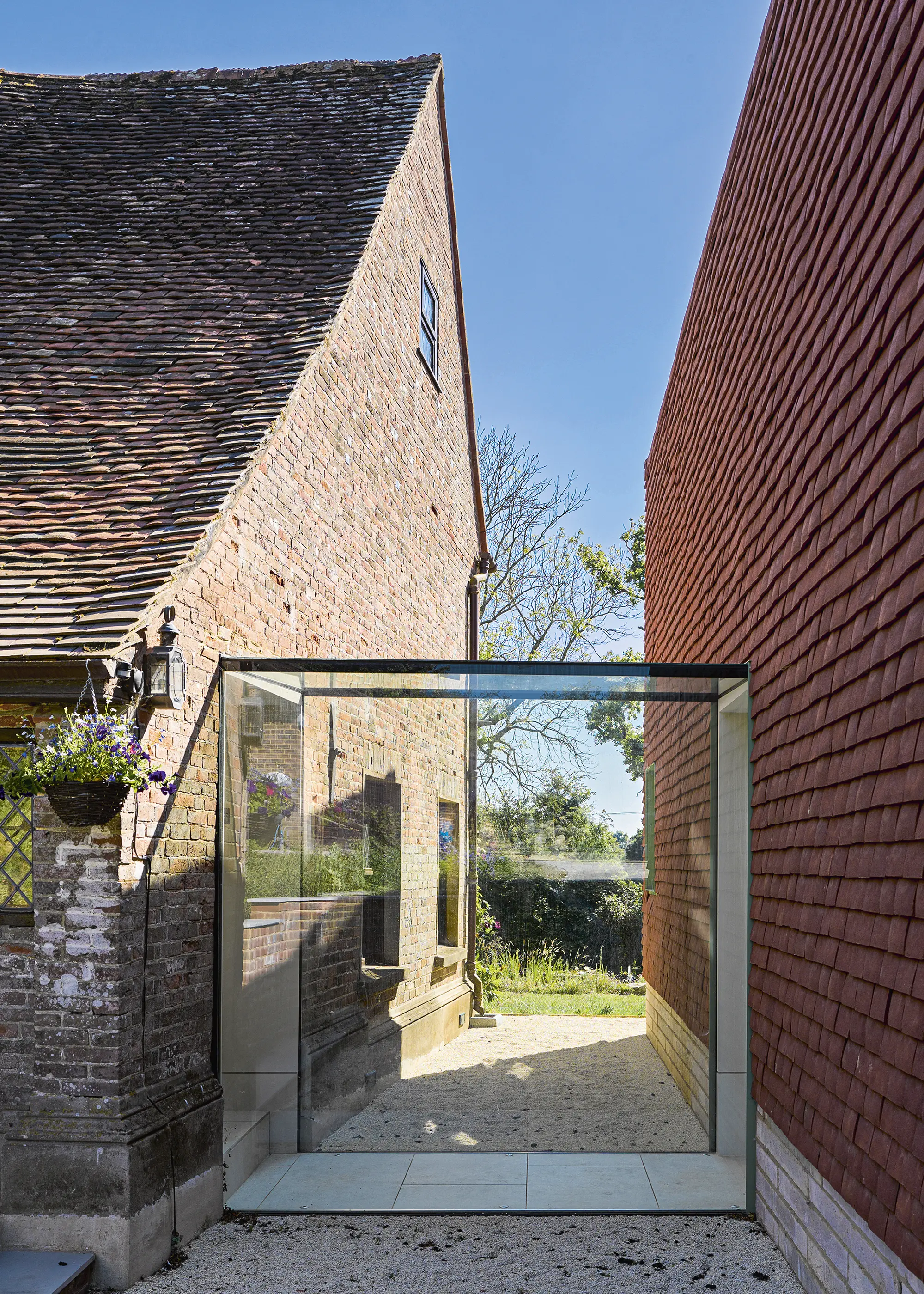
Photo: Lance Mcnulty
The contemporary addition juxtaposes the original dwelling and has been designed as an independent structure, connected to the historic home via a sensitive, frameless glazed link by IQ Glass.
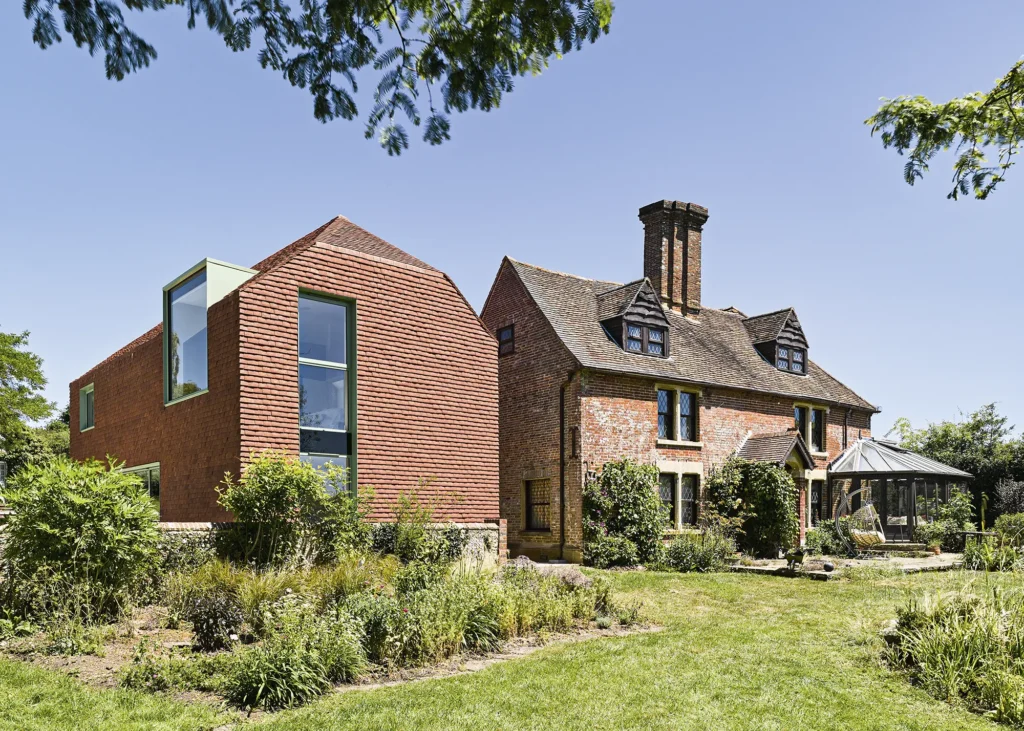
Photo: Lance Mcnulty
The brand-new extension is wrapped entirely in handmade clay tiles, echoing the period home’s character, with large picture windows adding a contemporary twist. The large-scale glazing features distinctive green frames, which contrasts beautifully with the clay exterior’s rich, vibrant patina.
7. Eye-Catching Oriel Window Design
This property was a typical Victorian terrace house in Walthamstow, London, until it was remodelled and extended by James Dale Architects to create a unique, contemporary kitchen-diner space for a young family. The extension’s exterior has been wrapped in charming, stand-out green tiles, finished with a high gloss that reveals a dazzling facade.
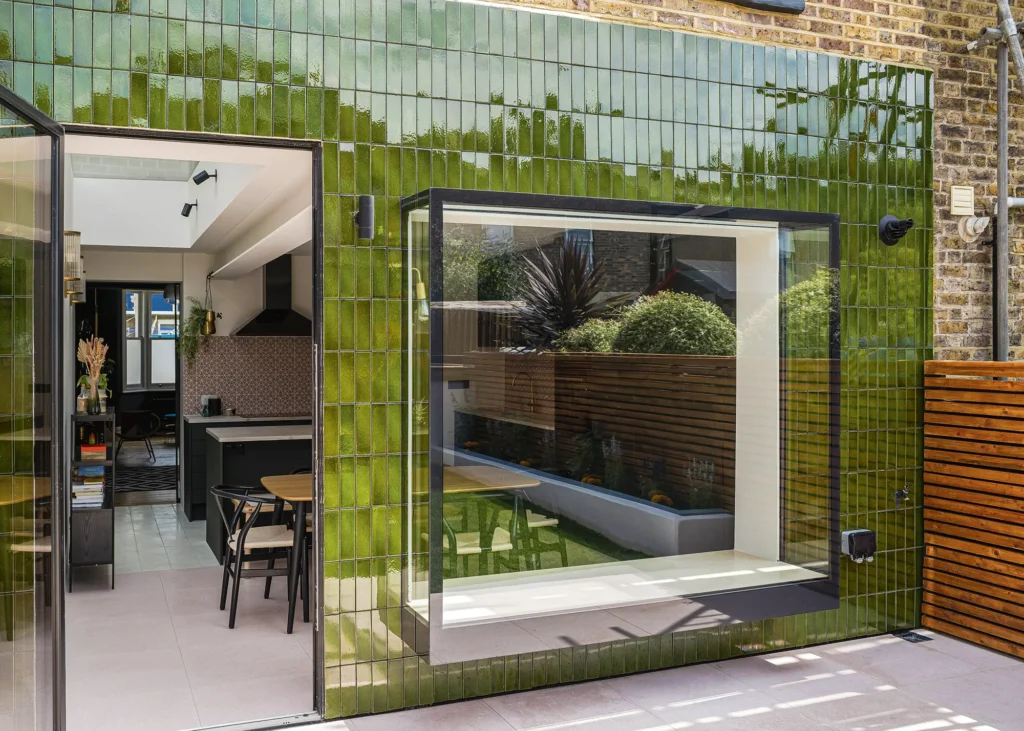
Neil Perry
The eye-catching oriel window by Rimi Renovations punctuates the addition, with the up and over glass making a wow-factor feature. It gently protrudes out from the rear extension, drawing plenty of daylight deep into the living areas and beyond while creating a picture-perfect spot to relax and take in the garden, even on rainy days.
8. Overhead Window Design Idea
The City Pad by CDC Studio features a generous rooflight from Glazing Vision, maximising natural light in this multi-functional family space. A Rockwool solution was used to insulate the Bauder single ply roof, providing U-values of 0.15 W/m2K. Troldtekt ceiling panels have been used inside to help with acoustic insulation.
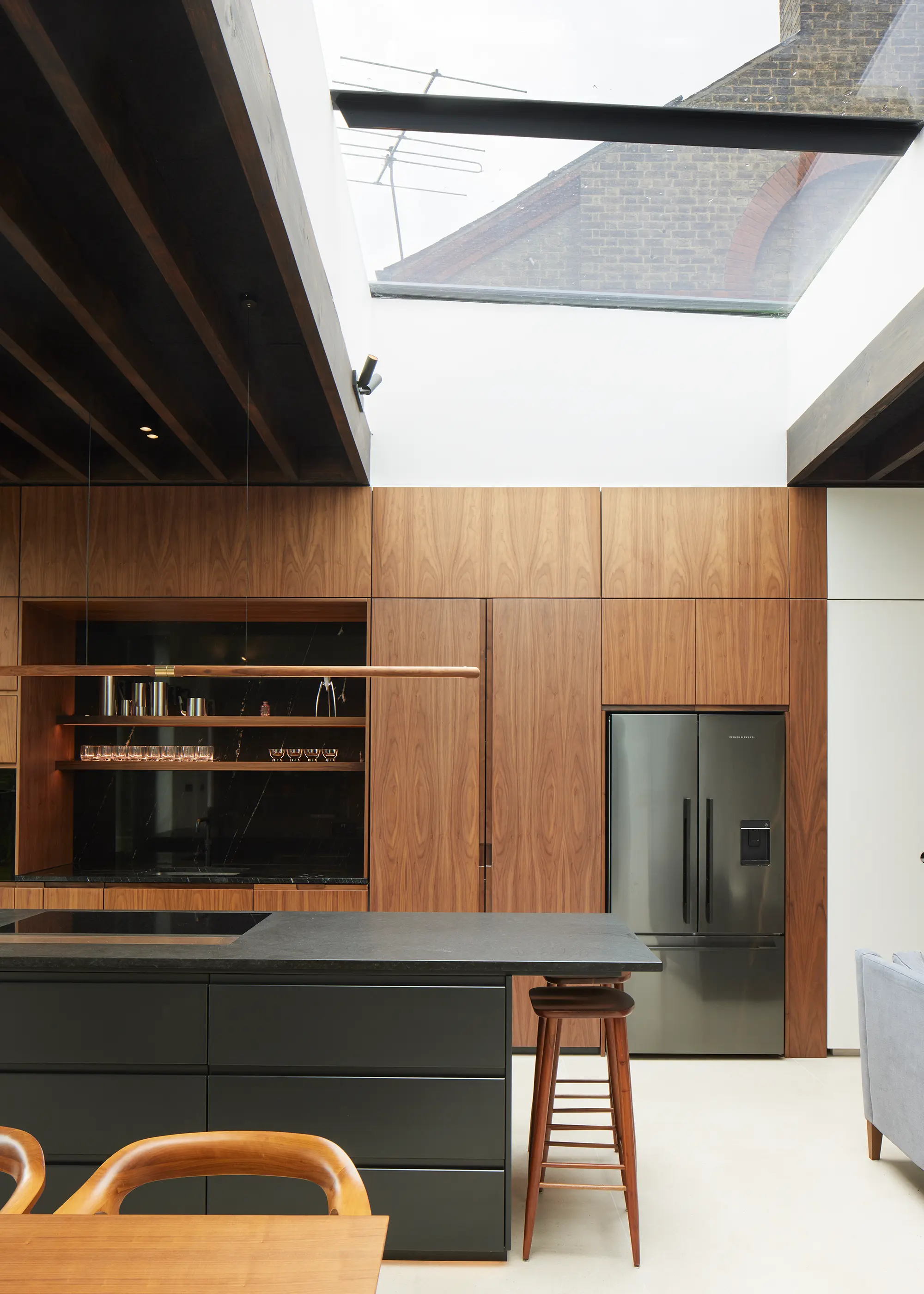
Photo: Richard Chivers
9. Oak Farmhouse with Glazed Gable
A striking upturned, copper-clad boat is the centrepiece of this oak home in Devon. The home is arranged in an L-shape, with a thick stone-faced exterior that’s been intentionally designed to ensure the home fits beautifully into its surroundings.
Wow-factor glazed gables allow light to flood the interior, and double-height bedrooms create a luxurious space to relax. Oak trusses add character to the home’s inside – these span the upper hall and add plenty of design interest to the rooms.
10. Wow-Factor Two-Storey Glazed Extension
Paul Archer Design won the Build It Award for Best architect or designer for an extension project at the 2022 awards for Zucchi House, which included a double-height extension and an internal remodel.
The award-winning, wow-factor window design opens up the house to flow through the new extension, with the upper ground floor housing a new family kitchen-dinner with a dropped ceiling and circular rooflights.
11. Oak Home With Wow Factor Glazing
Glass reaches right up into the ceiling of the second storey in this striking oak home by Oakwrights. The design creates a modern look, paired with the stone exterior.
Inside, all that glass works to frame the beautiful surrounding countryside vistas. Oak beams on the ceilings bring a heritage edge and character to the interiors.
12. Victorian Home with Colourful Window Frames
Interior designer Alice Constable Maxwell unleashed her keen eye for colour on a dilapidated Victorian home, transforming it into the perfect family dwelling.
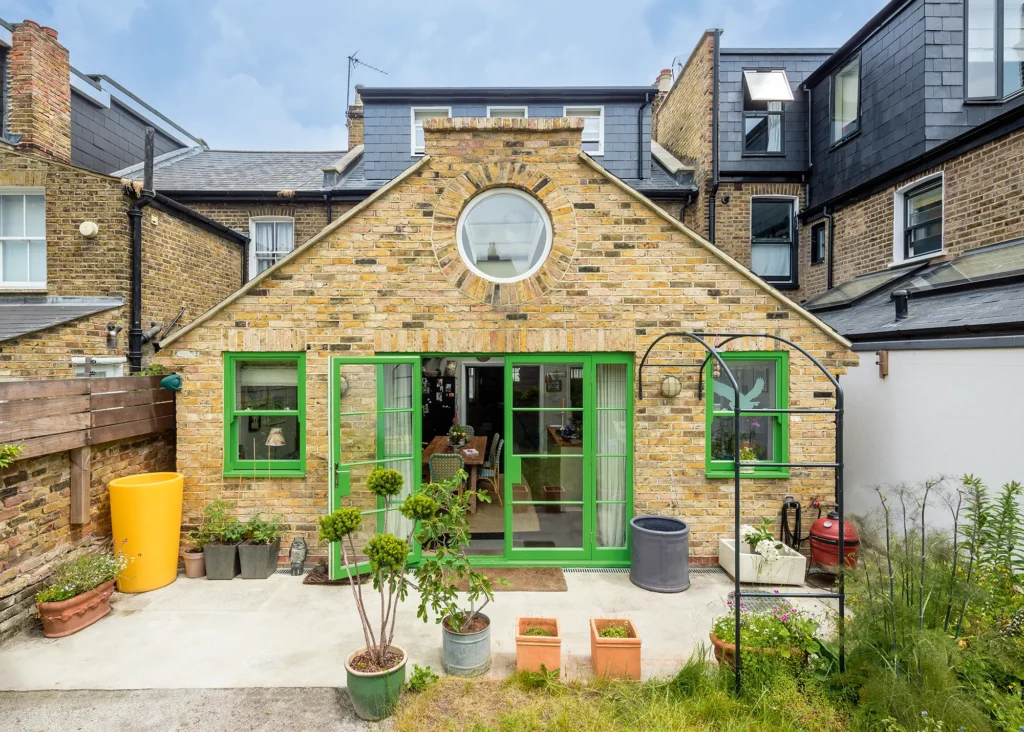
Photo: Simon Maxwell
The home has been upgraded with a dormer loft conversion and a light-filled rear kitchen-diner extension with colourful glazed features and a charming interior scheme.
13. Circular Rooflight Window Design Idea
Unagru took home the prize for Best Architect or Designer for a Renovation Project for their project ‘House for A Cellist’ at the 2022 Build It Awards.
The owner of the Victorian terraced house, a musician and scientist, wanted to create a bright home with a wow-factor, distinctive design. The circular skylight is a key feature that draws on the clients’ brief, bringing daylight deep into the floorplan.
EXPERT VIEW Specifying glazing for your projectEdward Stobart from IDSystems shares what you need to know before choosing your project’s glazing What do you need to consider when deciding where to place your glazed features?Your glazing’s location is extremely important when considering how best to maximise light, views and access to the outdoors. A window’s primary purpose is to let light into a space – so think about size and where in the room glazing would be most functional. For glazed doors, such as sliding or bifold systems, creating access between indoors and outdoors will dictate their orientation. It’s still wise to think about how to get the most out of these features, though. For instance, a corner bifold or sliding configuration can work well on a half-width rear extension. The introduction of Building Regs Part O requires you to design in features that mitigate overheating, so bear this in mind. Houses with large amounts of glazed features on mostly south-facing elevations, particularly in high-risk areas such as London, should incorporate additional elements such as overhangs or brise soliels to reduce direct solar gain when the sun is at its highest (and hottest) in the middle of the summer. How can you ensure your glazing is energy efficient?Your home’s glazing can significantly impact its performance, so you should always look to specify the best-quality products you can. 30-40 years ago, single glazing had a typical U-value (measurement of thermal efficiency, where the lower number the better) of around 6.0 W/m²K, whereas nowadays modern double-glazed windows and doors can easily achieve the 1.4 W/m²K required by Building Regulations. For those seeking to build ultra-efficient new homes, triple-glazed doors and windows with U-values between 0.8-1.2 W/m²K can offer enhanced performance and ensure minimal heat escaping. However, it’s important to speak to a supplier and gauge the additional costs, weight and design limitations of triple glazing before deciding whether it is right for your specific project. For extension projects, opting for high-spec glazing on the new structure may seem logical, but if the rest of the existing house is not insulated or glazed to a similar standard then you are unlikely to see the full benefits. What are the key design features to note when specifying your windows and glazed doors?When it comes to choosing glazed features, the more glass the better. After all, you want to look through the glass and not at the frame – so minimal sightlines are a key consideration. Ultra-slim aluminium frames are amazing for those looking to achieve this as they have an innate strength and rigidity that makes them far more suitable than timber or uPVC, especially when accommodating large panes of glass. With more glass and less frame, you are not only making the most of the views out when the doors and windows are closed, you are also breaking down the boundaries between inside and out all year around – making it feel like your home extends beyond its interiors. |
14. Light-Filled Oak Frame Kitchen-Diner Extension
Jamie Adams and his wife Madeline chose to add an oak frame sunroom to expand their kitchen and dining space.
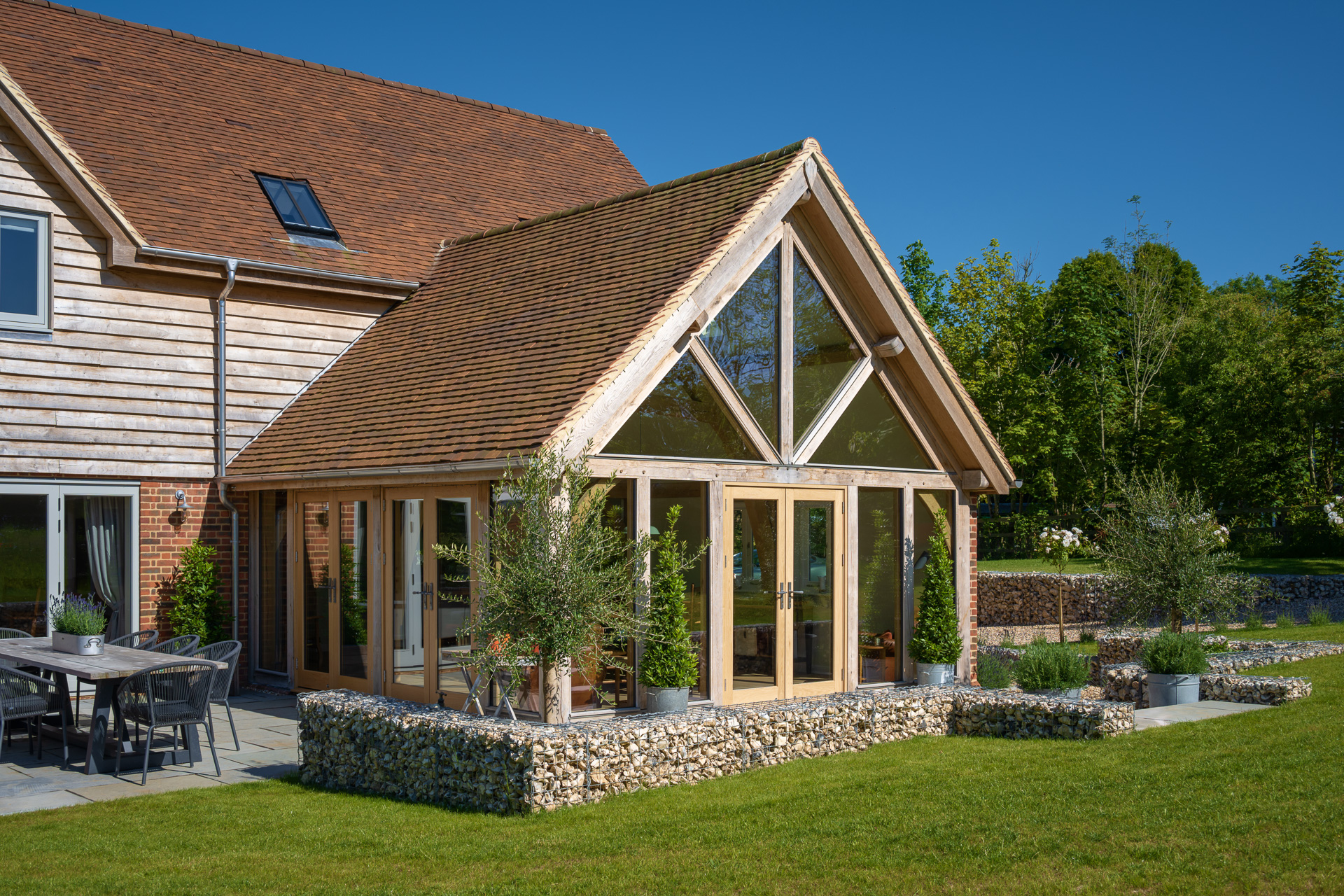
Welsh Oak Frame created the wow-factor addition, which is complete with charming oak trusses and a striking glazed gable that looks out over the garden.
15. Unique Glazed Roof
Arco2 Architecture took home the award for Best Eco Home at the 2019 Build It Awards. The wow factor feature of this home is its glazed roof, which sits atop a single-storey addition – helping the property to maximise its solar gain while making an effective design statement.
16. Modern Window Design Idea for an Upside-Down Oak Home
Built into the sloped landscape, this home benefits from views of the beautiful surrounding South Hams area of Devon and so an upside-down layout was designed in so this location could be fully maximised. The front door leads into the upper storey, where the living spaces benefit from rooflights and an amazing outlook through ample glass, including a glazed gable.
The exposed wood frame by Carpenter Oak is the design focal point inside, reaching up in the vaulted ceiling and framing the glazing overhead.
17. Sensitive Self Build with Glazed Balcony
Dene and Debbie Happell created this timber frame home in the Trossachs National Park, which pleased local planners with its sympathetic materials and remarkable design.
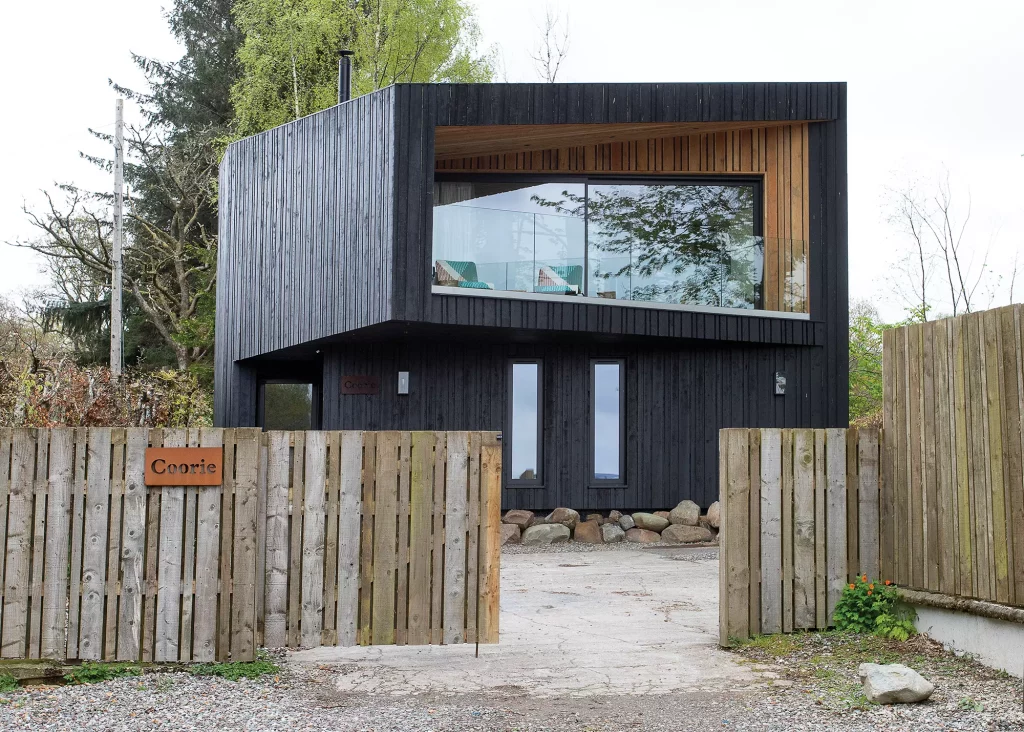
Photo: Douglas Gibbs
The couple worked with Fleming Homes to build the efficient dwelling, which features triple-glazed windows and doors to keep the build well-insulated against the harsh Scottish seasons.
18. Light-Filled ICF Home with a Modern Window Design
When Ray and Ruth Davis decided it was time to downsize, they looked to the garage and artist’s studio on their existing land.
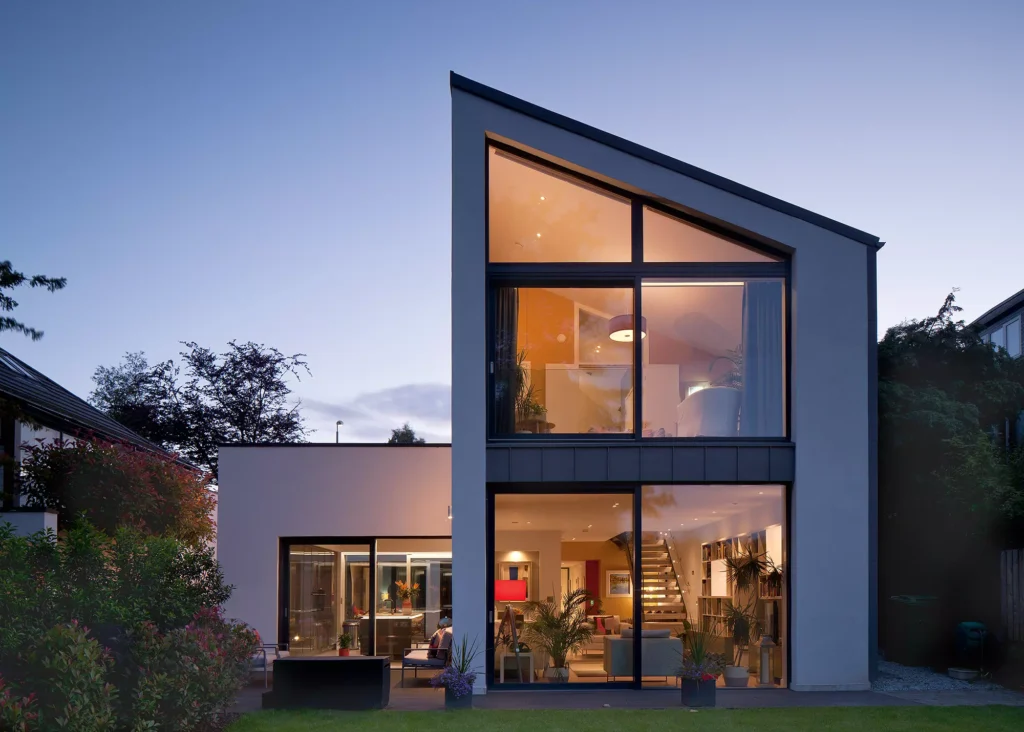
Photo: David Barbour
Their new ICF home, designed by Cameron Webster Architects, could be mistaken for a single-storey dwelling from the front, but maximises a unique, steep plot to the rear with an extra storey and glazed apex.
19. Arts & Crafts Inspired Home with Striking Glazed Gables
The remarkable structure of this new build in North London called for wow factor glazing to maximise its shape.
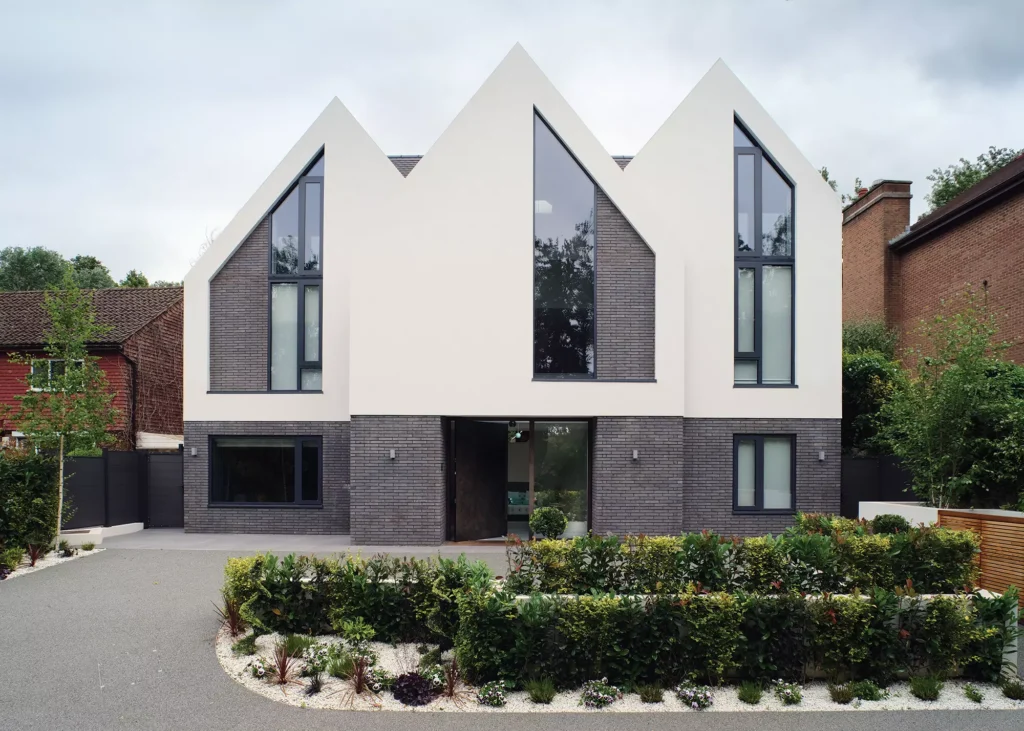
Photo: Philip Vile
The Arts & Crafts inspired home makes use of a geometric design, with glazed atriums and a 6m-tall angular window to the entrance, providing a theatrical connection between the inside and out.
20. Ultra-Slim Window Frames for Maximised Views
IQ Glass supplied these amazing slim-framed glazed doors, opening up panoramic views from this extension to a grade II listed dwelling.
21. Glazed Roof & Pivot Door Design
Yard Architects has brought a new lease of life to this once-cramped lower ground floor by adding a new side-return extension with wow factor eaves window and pivot door.
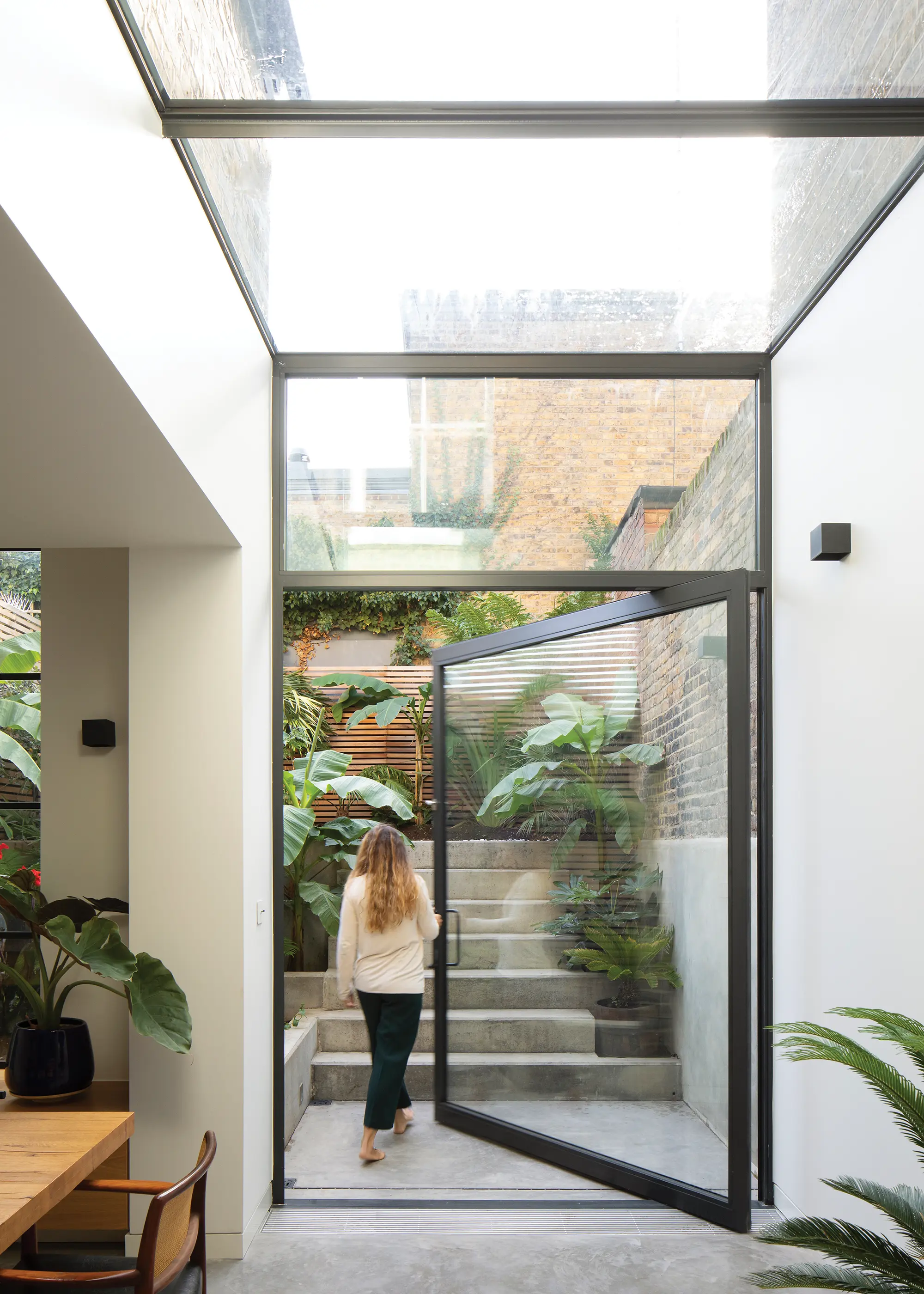
Photo: Richard Chivers
22. Bright & Airy Glazed Bridge for a Period Home
Bisca created this light-filled linking bridge featuring seamless glass balustrading, connecting a 500-year-old barn with a new extension and set beneath a glass roof.
23. Modern Window Design Idea for a Striking Kitchen Extension
Scenario Architecture chose Trombe double glazing for this extension. The design enables light to flow from all directions, with structural beams that have been highly insulated to avoid thermal bridging.
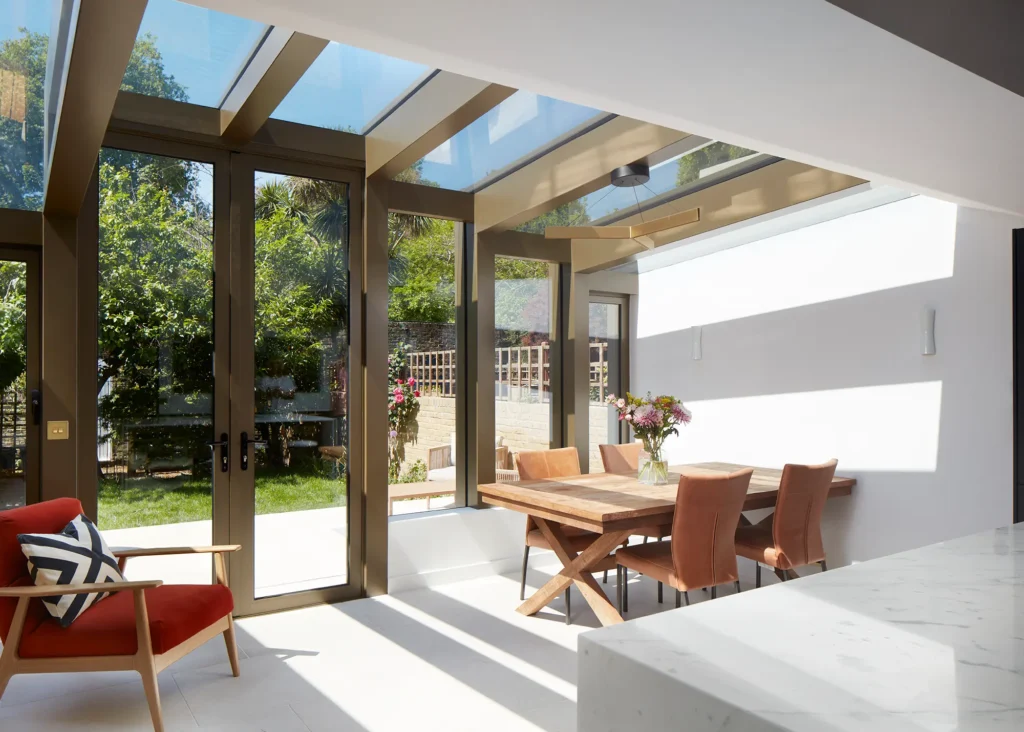
Photo: Matt Clayton
24. Curved Glass Extension Design for a Period Home
Paul Archer Design masterminded this zinc-clad cylindrical glazed extension to a grade II listed home, which sits perfectly among its undulating rural surroundings.
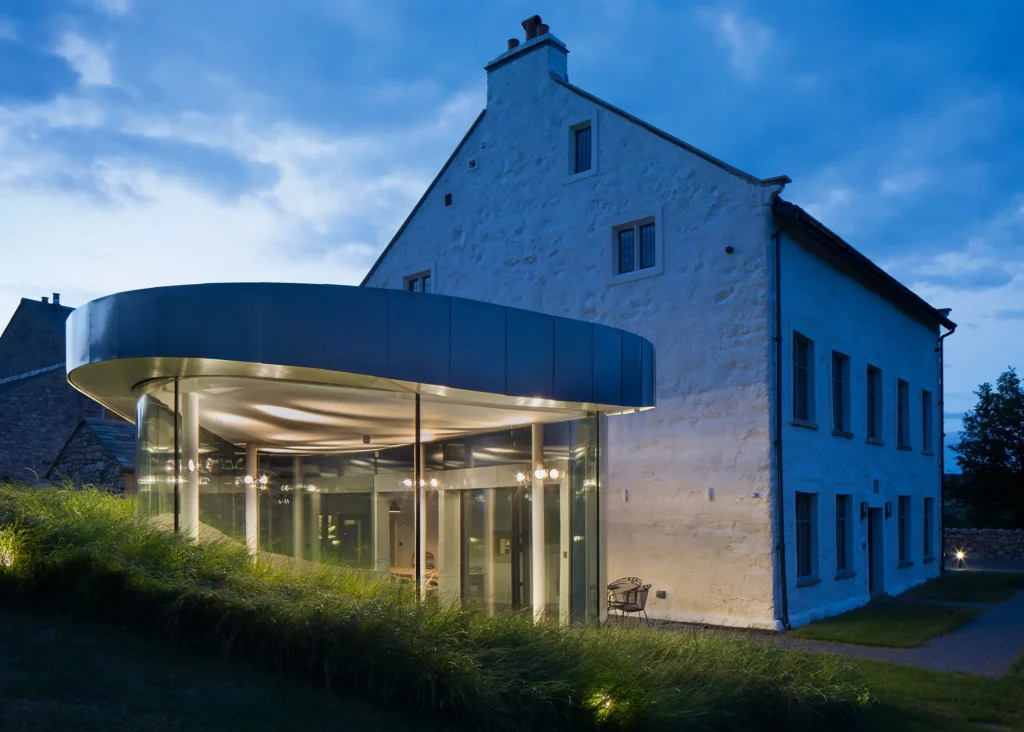
Photo: Luke Hayes
25. Cantilevered Glazed Extension
David Blaikie Architects designed this floating-look extension that features powerful frameless corner glazing.
26. Wow Factor Curved Glazing
This curved two-storey extension to a Harrogate home was created by Niche Design. The structure is made from steel and glass, with the glazing supplied by York-based Gresson.
On the ground floor, there are curved sliding doors, with other innovative glazing solutions inside the property.
27. Glazed Gable Window Design Idea
Aluminium fixed frame glazing features slender profiles, helping to maximise glass area and bring in plenty of natural light. This gable-end setup is by Kloeber.
28. Light Filled Office
Projecting into the garden, the window design of this study by Studio Carver features floor-to-ceiling glazing, angled to take in views of the outside space.
The glass is flanked by contrasting oak cladding; instead of an openable window, a hinged section of cladding provides ventilation.
29. Contemporary Glazed Box
This glazed conservatory designed by UberRaum Architects shows how effective frameless glazing can be at fitting in with period buildings, providing a dining room in a part of London where space is at a premium.
The glass box has a roof and walls made from silicon-jointed glass, with a frameless door opening on pivots.
30. Striking Sea Views
Sat on a Cornish cliff, Sea Edge house is a replacement dwelling by Kast Architects. A 10m-wide south-facing balcony, with a run of sliding doors and a glass balustrade, is the house’s most striking feature; the upside-down layout means the living space gets the best views.
Waugh Thistleton’s sustainable build in north Norfolk features a projecting box clad in local timber, with sliding doors recessed to create a sheltered balcony. This project includes glazing by IDSystems (the sliding doors are from its theEDGE range).
31. Statement Corner Window Design Idea
Larch House, a new build in Gloucestershire by Millar + Howard Workshop, features a rustic materials palette of timber and stone, but it is elevated with thecrisp glazing that brings its sense of modernity.
There’s a frameless corner window on the ground floor, while the aperture in the master bedroom is angled to frame a favourite view, as well as letting in the maximum amount of natural light.
EXPERT VIEW Contemporary window design ideasDaniel Rowland of Studio 1 Architects shares his expertise on contemporary window design What are the prevailing trends when it comes to glazing?Most love seamless thresholds and frameless glass. But be warned: losing millimetres off frame widths will significantly increase costs. In terms of glazed doors, sliders have become preferable to bifolds as the frames are able to overlap one another. Why should I consider a frameless window design?If you want to maximise on the inside-outside feel, reducing the frame size is the key consideration, but by no means is this always the right solution. If you want to create a cosier home with more of a sense of enclosure and still retain a high ratio of glazing, wider frames can contribute in a positive way. Can contemporary windows work on a period property?Slimline steel-framed glazing is popular, and although its roots sit more in the industrial past, it works well in period homes. We tend to add slimline glazing to new builds and extensions. As a general rule, we wouldn’t replace traditional sash windows with modern aluminium framing, preferring to stay true to the original building’s character. Above: The ruins of this 17th-century building were originally set to be demolished. However, with the help of Will Gamble Architects, a new extension has instead been built within its remains, combining a striking window design with the building’s history Is it very difficult to get a neat finish with minimal glazing?Modern detailing is all about precision. Nothing can be left to chance and everything needs to be considered rigorously from the very beginning. To achieve good precision, you’ll need to plan meticulously to pre-empt the various key decisions. This is why modern detailing tends to be most successful when done by experienced designers, who foresee things others might not. Is it possible to make a strong impact without using lots of glass in my window design?Definitely. A certain amount of control, rather than aimless expanses of glazing, is better. Sometimes adding large spans of glass works well; occasionally it is a lazier, less considered approach. Open-plan internal spaces work best if there is defined zoning, and large glazed areas don’t always assist with that. Framing views with seamless glass, and features like projecting glass box seats, can provide a far more suitable solution. Is glazing now as much about the performance as the aesthetics?Orientation of the building is a key consideration for where you put glass. How the arc of the sun will affect direct sunlight coming into the space must always be one of the main factors when placing glazing into a building. With careful selection of window types, you can mitigate the amount of heat, glare etc that passes through glass, but the principle consideration is orientation. Features such as deeper eaves and louvres can also be used to control some of these issues. |
32. Clever Up & Over Glazing
This extension to a north London home features a sequence of different-width rooflights that run across the ceiling and down the wall, creating ethereal, ever-changing patterns of light. The glass slots are framed by steels, to prevent movement and ensure the glazing does not crack.
33. Light-Filled Windmill Conversion with Linking Extension
Freeman Brear Architects turned a 19th-century windmill into an eco-friendly home, with windows from Velfac. Triple-glazed composite units were chosen for their energy efficiency.
34. Corner Window Seat Design Idea
The IDS65 range of high-performance aluminium windows from IDSystems features a 55mm square-edge profile and can be used to create designs like this spectacular glass-to-glass corner.
35. Bright & Airy Dining Area
Heritage-style metal windows, doors and rooflights from Architectural Bronze Casements flood this kitchen-diner with natural light.
36. Make a Statement with Sliding Doors
This extension project is kitted out with sliding doors and a large picture window from IDSystems, which brings in tons of light and doubles up as a play zone internally, with a raised platform for the young family.
37. Glass Room Window Design
Thames Valley Windows created this stunning glass room with a fully glazed roof and walls, achieved with minimal framing – perfect for bringing in tons of natural brightness.
38. Striking Glazed Gable on Award-Winning Home
Winner of Best Self Build or Renovation at the 2021 awards, Jan and Diana Thompson overcame numerous obstacles when they self built their dream home on an idyllic woodland plot.
The new home boasts an upside-down layout maximises views, which are enjoyed through the wow-factor glazed gable at the front of the house.
This article has been updated in June 2024 with additional content by Emily Brooks.
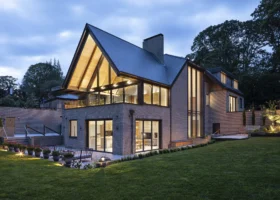






























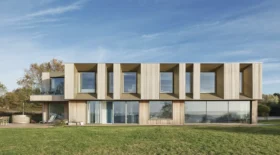





























































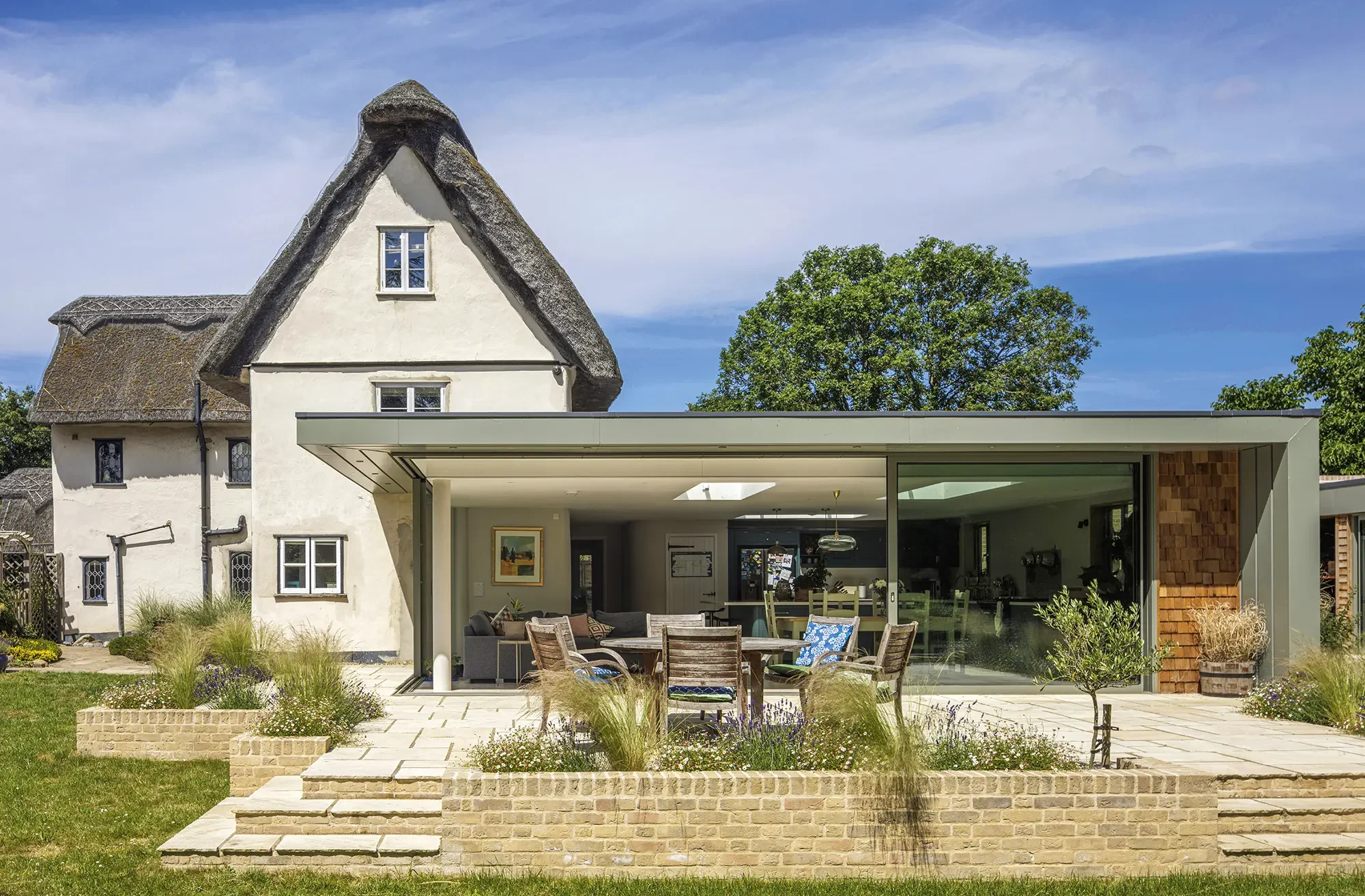
 Login/register to save Article for later
Login/register to save Article for later

