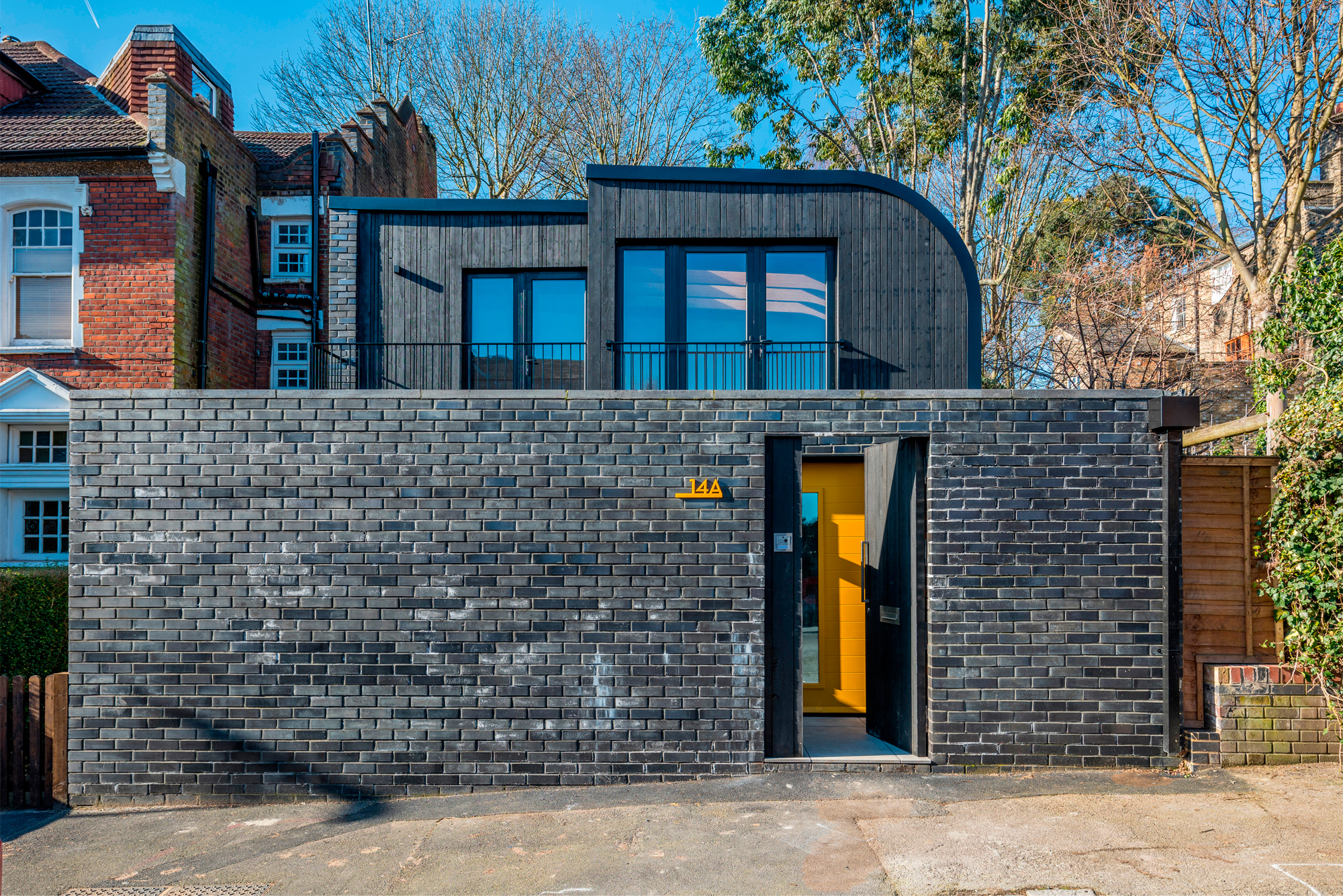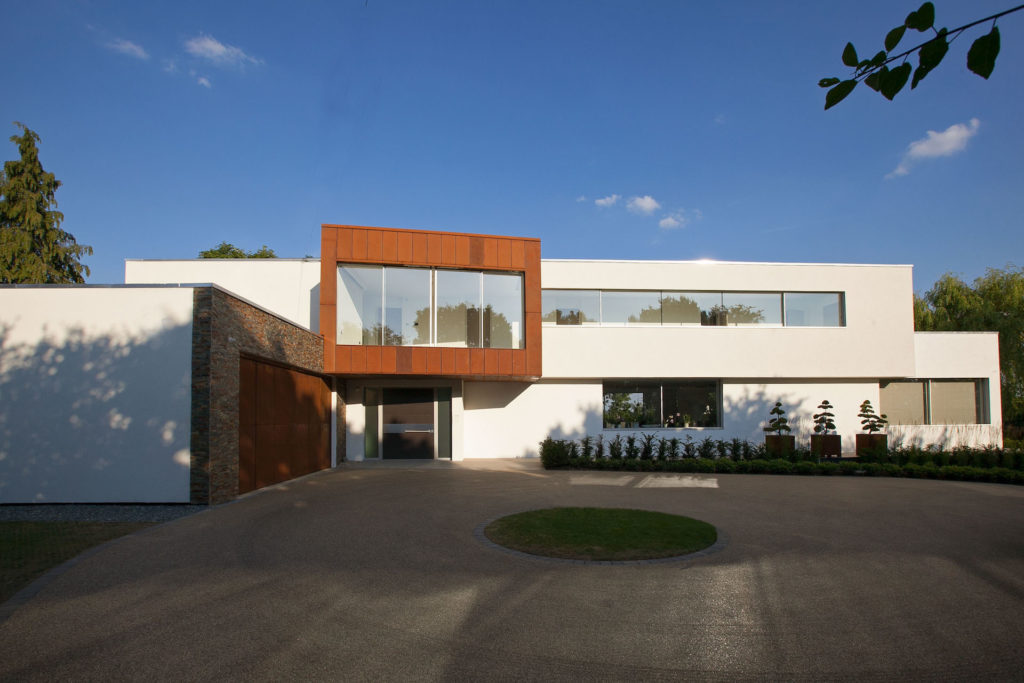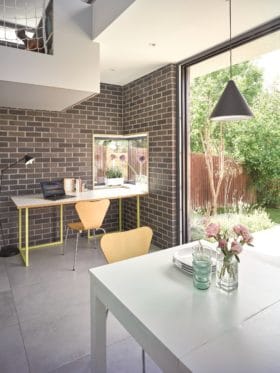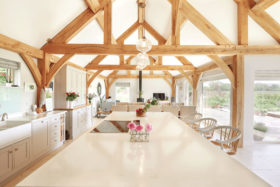
21st-22nd February 2026 - time to get your dream home started!
BOOK HERE
21st-22nd February 2026 - time to get your dream home started!
BOOK HEREA builder’s work appears in front of your eyes as it progresses, which means you can see where your money is going; however, it’s not as simple with house design.
A lot of an architect or designer’s work is out of sight, so homeowners sometimes find it difficult to pin down what we have been up to on their behalf and at their expense.
If you’re considering trying to keep costs down by not working with a professional architect, I’m hoping to change your mind over the next few months as I run through what goes on behind the scenes with the process and why engaging the skills of a designer is money well spent.
When you meet with an architect, it’s not easy to predict if they’re the best choice for you. Not every firm will be right for each individual homeowner because they come in a myriad of different guises.
There are variations in practice size, what type of projects they do well, the architectural styles they’re happy to work with and what they charge. But the most crucial thing is that you get on.
The best way to find a professional is by personal recommendation, but failing this you will need to go through a selection process and make up a shortlist (turn over to see our checklist).
A larger practice or a big name is unlikely to be a good fit unless you have a generous budget. You will get a more cost-effective service from a smaller, locally based firm who will treat you as a significant client, with at least some involvement from a partner or director.
You also need to pick practices that have a good track record dealing with homeowners, as opposed to those who work exclusively on other building types, such as commercial factories or schools.

Alan Crawford from Crawford Partnership was shortlisted Best Self Build Architect or Designer at the Build It awards 2018 for his work on this new home
Design skills are of course important, but you need someone who knows how to turn their ideas into buildings that work for their owners. Websites will give some important clues here but should always be examined with a critical eye because everything might not be as it seems.
Read more: Choosing an Architect
The worst offences are where projects featured on a company site have been culled from the internet. Also (thanks to the excellent computer software available) it’s possible to post images of buildings that look very realistic but have not actually been built.
These can be spotted by close inspection of the pictures – look for unnaturally smooth and even surfaces, incongruous people dotted around the property, repetitive lighting features and suspiciously tidy landscaping.
Decide on four or five potential architects – don’t have more than this on your shortlist because you’ll need to spend a bit of time with the candidates to decide whether you are comfortable working with them.
Finding a Designer: A ChecklistWhat qualifications do they have? Certificates aren’t everything, but if a designer doesn’t have any formal training they should have to work a bit harder to prove they have the skills to do the job. Do they regularly design private houses? Working with a family to create a home requires a different skill set to what’s needed when dealing with, say, the governing body of a school or a board of directors. Who will work on your project? With a small firm or sole practitioner you should always have easy access to a partner or director. What is their attitude to design? You need someone who will tune into your requirements and tastes – not try to impose their own. A short discussion about their favourite buildings might reveal a lot about how open they’ll be to your ideas. Do they have professional indemnity insurance (at the right level)? This covers you for any mistakes they might make and is a mandatory requirement for members of professional institutes and anyone describing themselves as an architect. Can they assist you throughout the whole design and construction process? Some can designers come up with fabulous ideas but have little interest in working out how they can be built. How do they calculate their fees? Get a clear explanation in response to this question, which should be tied into the level of service you’ll get. |
When you’re setting up a meeting it’s tempting to rely on emails, but there is no substitute for phoning and speaking to them in person. Is your call answered promptly and politely? If you leave a message, is it returned in good time?
You should be put through to someone senior in the practice to discuss your project and how they can help you. If the conversation goes well set up a meeting.
Learn more: Choosing a Designer for Your Self Build
I sometimes get the impression from an enquiry that the potential client might choose their architect based on the lowest fee possible, without finding out what I can do for them or how I approach my work.

This striking self build was designed by Tye Architects and was crafted with healthy, low-maintenance living in mind
At my practice, we’re unlikely to be the cheapest, but we are very good value for money – and that’s something quite different. The lowest fee is often the poorest value because you get what you pay for and the project could be heading for trouble.
If I have an enjoyable conversation with a prospective client, who is interested in my work and happy to discuss their hopes and aspirations, I’ll be keen to work with them.
The first session will usually take an hour or two, depending on the complexity of the design. Ideally this should be held at the building plot or the house because you are likely to get some useful advice by showing the architect around before having a sit down discussion.
One challenge at this point is working out if you’re likely to get good value for your money because, as well as how good they are at their job, it also depends on how much time they spend on your project.
The best designers test out more than one idea, experimenting with different options, often rejecting several until they have something worth presenting to you. The worst will create drawings very quickly and then try to persuade you to go with it with as little discussion as possible.
The 1:100 scale plans and elevations that appear at the end of the design process are a summary of the work that has gone into producing them.
Read more: 15 Standout Design Details For Your Home
What you are paying for is not just a few sheets of A3 but the time and skill that was used to prepare them. You might be able to get an indication of the commitment you are going to get by discussing other designs in the architect’s portfolio and how these came about.
Good professionals will have plenty to say about the thought that they have put into their work for previous clients.
Your designer should be happy to explain and justify fees. Whether you are paying an hourly rate, percentage or lump sum, they should readily discuss how it’s calculated, exactly how they are going to help you and the level of service you’ll receive.
Read more: Could an Architect Save you Money?
The Architects Registration Board investigate complaints against registered architects; they tell me that a lot of disputes could have been avoided by following the golden rule of getting it in writing. Always have your agreement backed up in a comprehensive written document that you fully understand.
An essential quality of a relationship between architect and client is the ability to have open, frank discussions. You need someone who will tactfully point out if you have an idea that is unworkable or too expensive, rather than just humour you.
It’s a good idea to prepare your brief before you start discussions about the design, but there is a potential risk for both parties that sometimes develops if you present your own detailed sketch plans at this point.
10 stages of an architect’s workHere are the typical steps you might take with your designer over the course of your self build or renovation project:
|
If the architect doesn’t question your ideas and uses your drawings to put together a planning application then you might feel disappointed, as you were expecting them to demonstrate ideas you hadn’t considered.
On the other hand, if the first design you’re shown has lots of suggestions for different things, you might feel they’ve ignored all the carefully thought-out drawings you provided.
The best thing is to ensure both you and your designer have a clear vision of what you’re both expecting.

