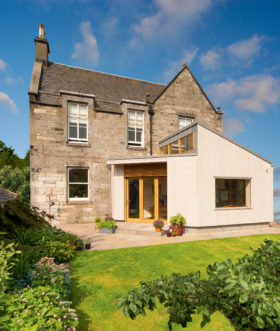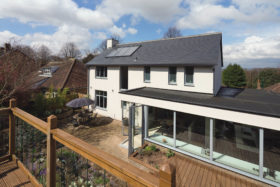
Learn from the experts with our online training course!
Use the code BUILD for 20% off
Learn from the experts with our online training course!
Use the code BUILD for 20% offChris and Lesley Wilkins’ Staffordshire home, Elford Rise, is aptly named. The characterful house has dramatically evolved from what was once a damp, draughty and altogether unpromising 1960s box to become a cosy, super-insulated brick and oak property. The finished scheme combines traditional good looks with a stunning rear extension and decidedly contemporary interiors.
“We probably drove past the original house about a dozen times whilst looking for somewhere to buy,” says Chris. “The place stood out like a sore thumb against the neighbouring properties and looked to be in really poor condition. When we finally viewed it, the inside was as bad as we thought it might be. But the setting on the outskirts of town was lovely – surrounded by fields yet within comfortable walking distance of the high street.”
Beyond its location, the couple couldn’t identify many positives about the house and were struggling to see beyond its limitations. That was until they enlisted the help of local building company Kre-8. “They suggested taking a visit to the property with us to talk through what could be done with it – and he immediately saw potential to make dramatic changes,” says Chris.
The couple spotted the 1960s house quite early on in their search; but it wasn’t until Kre-8’s intervention that they decided to make an offer. Thereafter, things moved remarkably swiftly. “We had several meetings with Kre-8 to talk over our options. They then introduced us to architectural technologist Ben Todd Jones, who was based nearby,” says Chris.
Following a series of discussions that led to a comprehensive design brief, Ben presented the Wilkins with a set of plans that would totally transform the property from an unloved 1960s box into a unique, characterful home.
The crux of Ben’s imaginative design was to remove the existing flat roofed garages and replace them with a more appealing side extension. This new addition would contain a dining area, utility room and improved parking facilities on the ground floor, with a master ensuite bedroom above. The timber conservatory – a later addition – would also be knocked down and superseded by a dramatic, light-filled oak frame sunroom provided by Oakwrights.
Another key part of the proposed work would be to fit out the remaining portion of the original brick-built building with rigid Celotex insulation, which would then be finished with a self-coloured textured render.
The scheme also called for a new 1m tall plinth wall featuring tumbled bricks to lend the front of the house a traditional aesthetic. These changes were intended to not only improve the structure’s thermal performance, but also to create a cohesive appearance that was missing from the existing property.
“The design is much more sympathetic to the setting, which is close to a conservation area, than the old house was,” says Chris. Thankfully, the local planning officer’s views on the property chimed with what the couple had in mind – and consent for the renovation and extension project was granted in June 2014.
On site, the first thing to go was the dilapidated flat roof garaging. With this demolished, new footings were dug and the foundation concrete poured to support the replacement dormer extension. “This was all relatively easy,” says Chris. “However, removing the old conservatory at the back of the house was a bit unnerving.
The internal dividing wall between the former kitchen and dining room was taken out at the same time, so in effect we had a big hole packed with supports. Furthermore, when the oak frame for the rear extension arrived it had to be craned over the top of the house, as there’s no side access. At this point we had just finished tiling the roof, so it was a bit of a tense moment for me. But the building team did an amazing job putting it together.”
Internally, extensive works were required to create a coherent layout. “The front door was in an odd position and the staircase was at the front of the house on an outside wall, with no windows to brighten it up with natural light,” says Chris.
“We removed the flight and set a new oak staircase back from the entrance. This rises all the way up through the first floor and into the attic – but it was one of the last elements to be incorporated into the house, so for many months we moved between floors using a ladder.”
On the ground floor, the once-separate dining and kitchen areas have been combined with the new oak sunroom to create a south-facing, wonderfully bright and modern open-plan living space. Upstairs, the original house’s three bedrooms have been retained – but are augmented by the master ensuite bedroom, plus a dressing room, in the dormer extension. Completing the picture is an extra ensuite bedroom in the loft, which has become a firm favourite with the couple’s grandchildren.
The combination of the Wilkins’ endeavour, Ben Todd Jones’ creativity and Kre-8’s meticulous approach to the build also extends to the finished house’s energy efficiency and sustainability. In addition to the external wall insulation, 12 solar electric panels have been installed on the roof.
“The system diverts unused energy to an immersion heater in a double-sized water tank – this means that when power is being generated and we’re not using it, rather than just let it go into the grid, we use it to provide hot water,” says Chris.
We have an LPG-fuelled boiler that powers the underfloor heating in the new sunroom, lounge and side extension. We also have a woodburning stove in the living room, which replaces the old open fire. It slots into the hearth and is so effective it heats the whole house.” It’s cheap to run, too – especially given that the couple are still burning timber offcuts left over from the construction.
The project was achieved on budget and only slightly behind schedule (the 20-week timetable is nevertheless hugely impressive for a scheme of this scale). The couple attribute this success to Kre-8 and the team of subcontractors they assembled for the build. Chris and Lesley were also on hand every day to track progress and take care of any on-the-spot decisions that might be required.
“I did roll my sleeves up to help out on site; which was easy as we rented a bungalow nearby. We were there at every step of the build and it was great getting involved – especially as I feel we made the right decisions,” says Chris. “We must have, in fact, as there’s nothing we would change. The house has turned out just as we hoped it would.”

