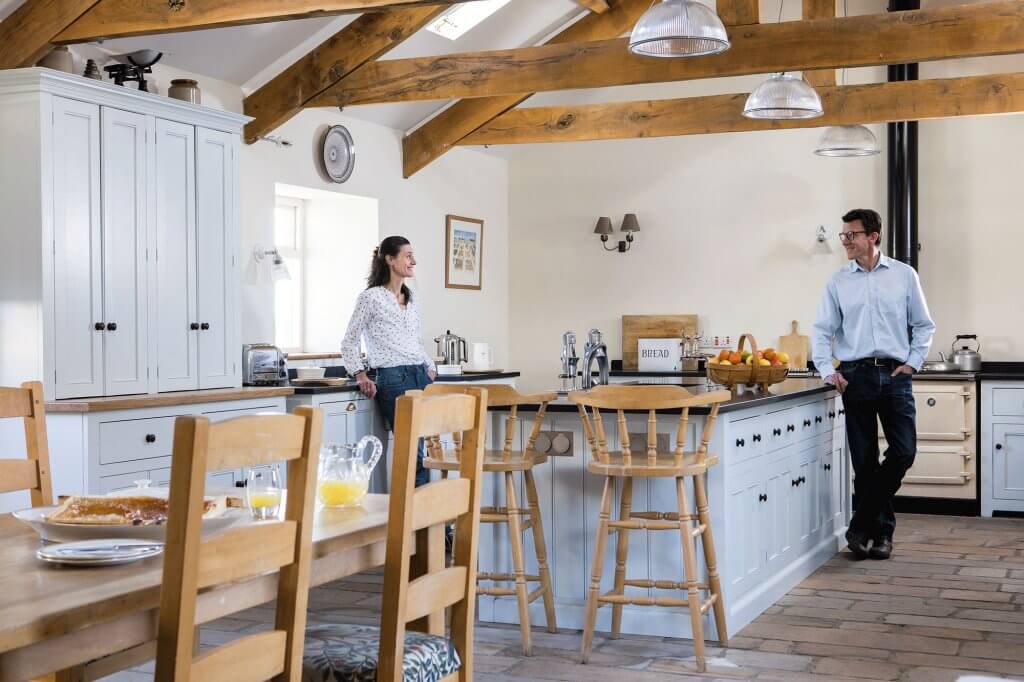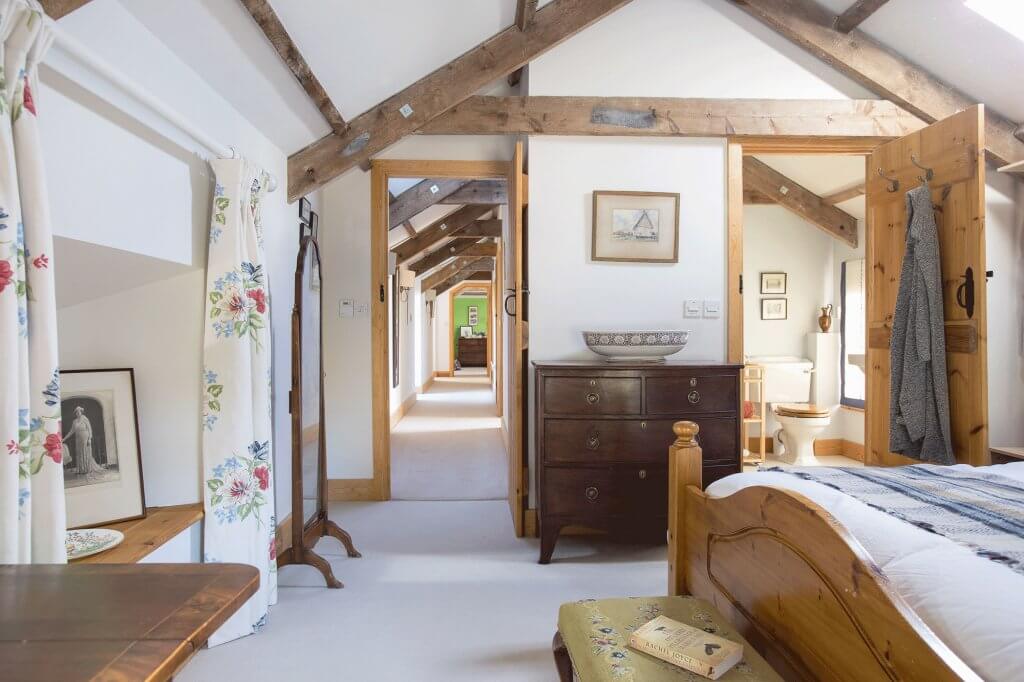
Learn from the experts with our online training course!
Use the code BUILD for 20% off
Learn from the experts with our online training course!
Use the code BUILD for 20% offWhen Lou and Shaun Renwick came into an inheritance, they were keen to invest it wisely. Rather than taking the easy option, they chose instead to purchase a historic – and completely dilapidated – farm on the edge of the famous Cragside estate.
“We were living on the family farm just a few miles away,” says Shaun. “When my father died, the property was sold, and we started searching for somewhere else to live. We looked at every type of house you can think of but kept being drawn back here.”
The property they couldn’t put out of their minds was a collection of sorry-looking buildings known collectively as Cragend Farm. The buildings date back hundreds of years, and were redeveloped in Victorian times when the celebrated engineer Lord William Armstrong bought land at nearby Cragside to build a mansion.
Around the same time, he reinvented this estate as a showpiece for his pioneering agricultural machinery and prize pedigree cattle. The project included a revolutionary silo tower along with two large hydraulic turbines to power the agricultural machinery.
Unfortunately, by the time Lou and Shaun considered buying the place, it had gone to rack and ruin through lack of funds and poor management by struggling tenant farmers.
|
This home was nominated for the Build It Awards 2019! |
“We were determined to restore it,” says Shaun. “It is an ancient farm of great historical significance and we wanted to use the inheritance money to bring it back to life. We knew it was going to be tough – especially as we were working to a very strict budget. We just didn’t want to see the farm turned into a housing development, or worse, left to rot.”
The fact that the severe winter weather of 2010 had caused water damage to some of the buildings gave them leverage with the purchase.
The couple negotiated the inclusion of both of the cottages in the asking price, so they would have somewhere to live while they renovated the main farmhouse and adjoining buildings into a sizeable family home.
There was just one small problem – they bought the estate without the necessary planning permission. “It was a huge gamble,” says Lou. “It was reflected in the cost, but we were taking a risk. We didn’t have a contingency plan – we just stayed completely focused on the positives and never even allowed ourselves to consider that we might not get planning consent.”
The couple rented a house nearby while they renovated the cottage and cleared the site in readiness for building work to begin.
They bought tractors and diggers, along with a JCB measured to fit within millimetres through the original barn openings, to clear the acres of rubbish and take up the old concrete floors. In the end, more than 30 skips full of earth and detritus were moved from the site.
Their faith paid off. With the help of a planning consultant who understood their vision, and with 20 conditions attached to the approval by Northumberland County Council, Shaun and Lou were finally granted permission to embark on their ambitious labour of love. “It was a massive relief,” says Shaun.
By the time consent was confirmed, the farm was free of debris and the family had moved into the cottage. However, before works could begin, there were some essential repairs to see to.
One of the planning conditions was that the slate roof of the historic grade II* listed silo had to be repaired before anything else was done. There were also some archaeological and bat surveys to carry out.
As the site was cleared, the true history of the farm really started to unfold, with its ancient cobbled lanes, stone steps, flagstone floors and pump room housing the original turbine used to power farm machinery and the silo tower.

Once a milking parlour, the kitchen has modern pendent lights emulating the original dairy fittings
To begin with, the original barns and byres were strengthened, with new door and window lintels installed. The existing timber versions were swapped for stone and strong RSJ beams were fitted over new openings between the ground floor rooms.
Storeys were dug out and roof structures repaired or replaced. The original rafter ties in the granary were raised by 450mm to create sufficient headroom to use the space as a bedroom.
Shaun notes that they were very fortunate to have so many natural building materials at their disposal. “We reused tons of stone, as well as sourcing timber for new beams and heating from the farm’s own woodland,” he says.
Some of the original slate roof had been previously repaired with low degree asbestos, which had to be removed by specialists.
“The lowest point came when we were standing in a puddle on the ground floor looking up to the sky, because there was no roof, and wondering what on earth we’d done,” recalls Lou. “But there is no going back, so you just have to remind yourself that it will get better.”

A timber A-frame was raised to create enough head room in the bedroom
Pigs had been kept in some of the buildings, and their sweat had gradually rotted some of the timbers, so the couple expected that a whole new covering would be necessary. Fortunately, it turned out that none of the tiles needed replacing, netting a huge cost saving.
When the floors were dug out, the building team moved on to turning the adjoining buildings into part of the new family home, creating a base underfoot with carefully calculated layers of compact sub-base, Visqueen damp proof membranes, tanker loads of screed, insulation, underfloor heating and flagstones.
The thick stone walls were repaired and plastered and 100mm thick insulation was used where the rooms were large enough to accommodate it. Stone path cobbles were cut to size, services brought in and openings prepared for bespoke handmade windows and doors.
The challenge was to bring the farm into the 21st century, so the couple opted to use renewable energy sources. To serve an average sized house with wood-based fuel, it takes seven acres of woodland to harvest and regrow trees without depleting stocks.
While they had a wealth of timber available in their own woodland, Shaun and Lou were conscious of the importance of maintaining the supply.
After running calculations for the property’s heating and hot water needs, the pair discerned that an 80kW biomass boiler would be required, fired up every four days and powered by 1m long logs. “Anything smaller and we would have spent all our time chopping logs and refuelling, which wasn’t practical,” says Shaun.
The fenestration was always going to consume a large slice of the budget. There are 80 openings in total and, initially, Shaun wanted to use non-reflective glass for the arched windows, but he quickly realised this would be cost prohibitive.
Instead, the pair chose low-ion glazing to achieve a clearer finish, making sure each frame fitted perfectly by using templates made by a joiner. There are still some more to be completed on other buildings on the site.
The couple were – and still are – taking a very hands-on approach to this ambitious renovation project, despite having two young boys, four dogs and regular jobs on top. Lou feels that it’s been good for their children to witness the process and understand the hard work that goes into an undertaking like this.
“It was a major juggling act,” she says. “But it has been incredibly rewarding to breathe new life into these old buildings. It’s fulfilled everything we hoped for and we now have a family home in a place we love.
Saying that, there is still plenty to be done. A historic home like ours is never truly finished.”
