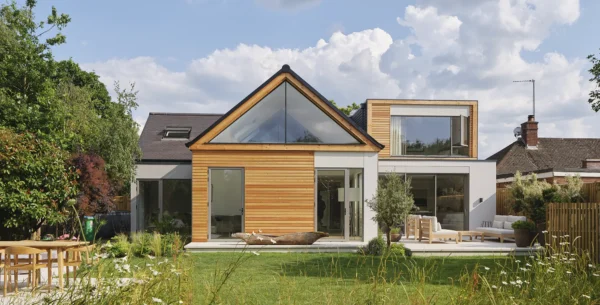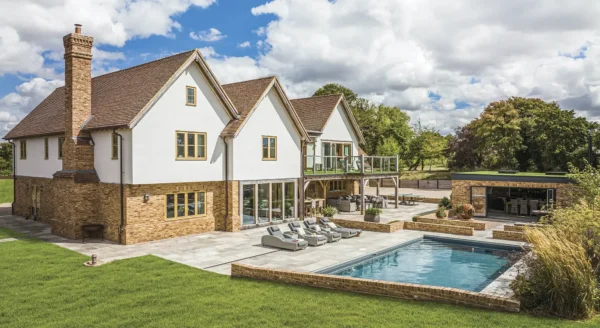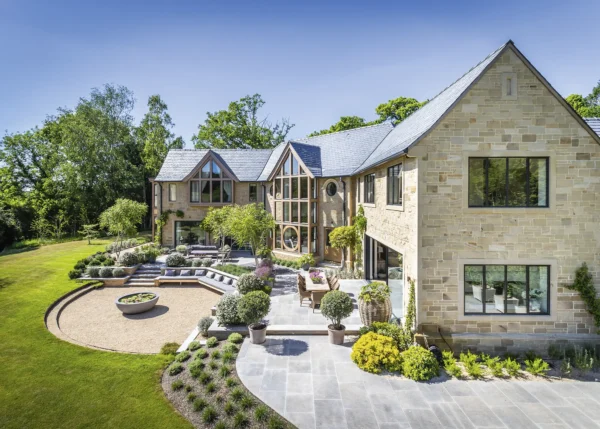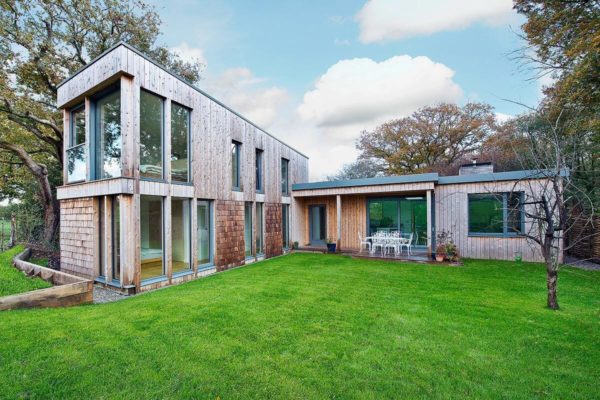How to Deal with Privacy & Overlooking Planning Rules When Designing Your Home
When you’re looking to build a new house (particularly on an infill or backland plot), extend or convert a property, you must always consider how the new structure will impact your own and your neighbours’ privacy.
But sometimes a degree of overlooking seems inevitable, so what are the best ways to overcome this issue and are there any overlooking planning rules? Overlooking neighbours is one of those planning considerations that gets lumped under the general heading of ‘residential amenity’.
Privacy is something councils’ policies aim to protect, although the wording and level of detail varies a good deal between different authorities. Here, we’re taking a look at how privacy and overlooking could impact your self build home and how to factor these issues into your project plans.
How Can You Protect Your Privacy When Planning & Designing a Home?
Views from windows, balconies and raised decking or patios into the living spaces of a neighbouring property, both inside and outside the house, are the main concerns. However, there are no fixed standards or Building Regulations for windows overlooking neighbours. What is or isn’t an unacceptable impact will vary, and much depends on the density and pattern of housing in the area, plus the degree of privacy that the neighbouring houses currently enjoy.
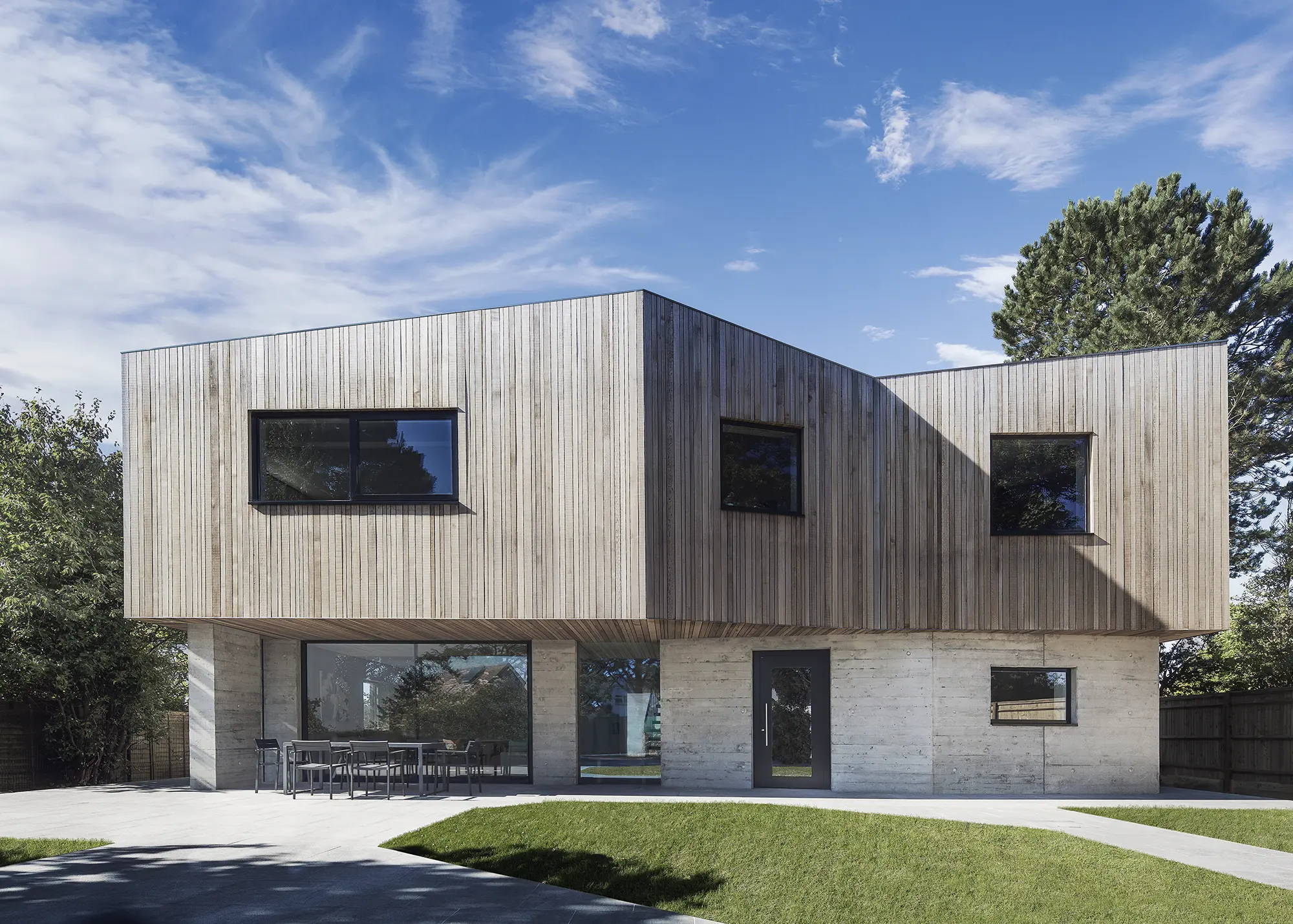
Designed by AR Design Studio, this unique home features an upside-down layout. This decision cleverly enables access to views of the nearby harbour while avoiding unwanted onlookers from a public footpath below. Photo: Martin Gardner
For example, in close-knit urban situations, householders tend to have much lower levels of privacy than in the more spacious suburbs. As a general rule, front-facing windows and gardens don’t have as much privacy than the back, as they’re often overlooked from the street anyway. When you’re analysing the potential suitability of a plot or contemplating an extension, it’s vital to take into account the privacy of neighbouring properties.
If they have windows that are facing your plot, what rooms are they in? A living room, kitchen or bedroom is more significant in privacy terms than a hallway or landing, for instance. If you’re extending, are any windows that might be affected by the new structure already overlooked from your house anyway?
Outside, a neighbouring patio area, hot tub or swimming pool would be particularly sensitive to having views across from your house, unless privacy was already compromised. For instance, with terraced and semi-detached houses, there is always a degree of overlooking of neighbour’s gardens from rear windows.
If you’re unsure of the layout of next door’s house you might be able to get details from the council’s planning records. Alternatively, a friendly visit to introduce yourself as a potential new neighbour/to discuss the extension you’re planning might prove helpful.
Getting Your House Design, Layout & Levels Right to Prevent Overlooking
Dealing with potential overlooking starts with how you position your new house on the plot. Be sensitive to levels, as a raised view towards your neighbours is always going to be hard to mitigate. Lowering floor slabs and ceiling heights can help to prevent elevated views. In extreme cases, a bungalow may be the only way to develop the site without causing unacceptable overlooking.
“Creating an upside-down house layout with the living areas, where you’ll spend most of your time and are likely to feature the most windows, on the first floor can be a great solution for maintaining privacy against overlooking in a plot close to public spaces at ground level,” says Andy Ramus, director of AR Design Studio.
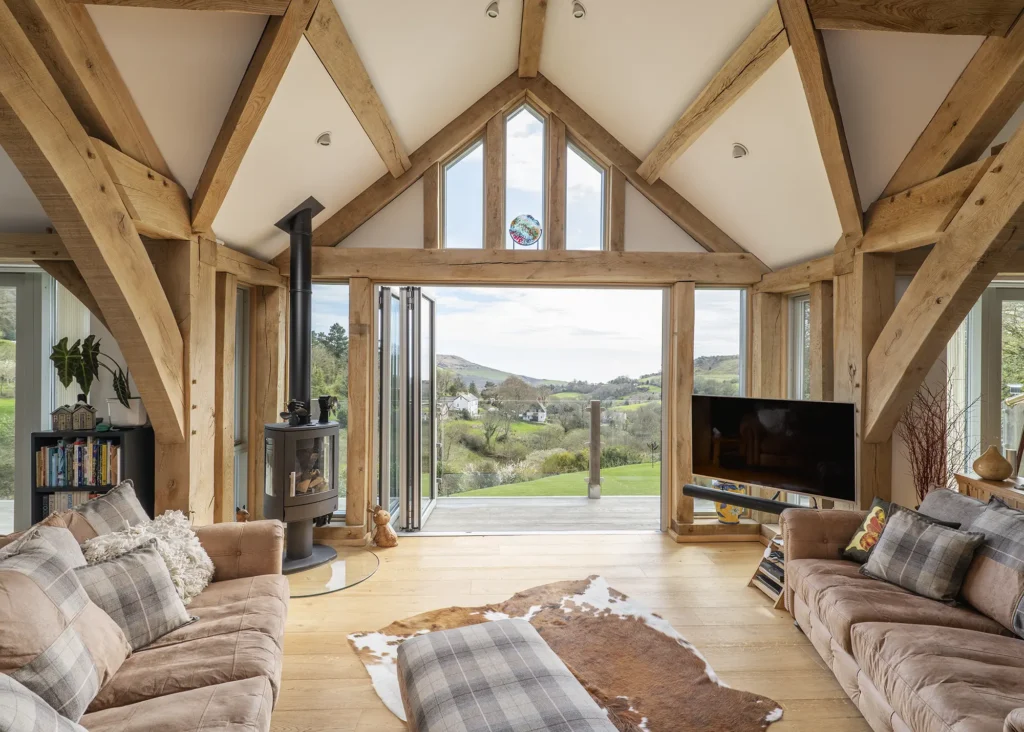
First-time self builders Chris & Mary Noon created a stunning oak frame home in Dorset, with an upside-down layout helping to capture the unbeatable sea views. The project went on to win the coveted, reader-voted Best Self Build Project at the 2024 Build It Awards. Photo: Richard Downer
“The elevated angle avoids people being able to look up and into your rooms. Looking down on those areas that you want to avoid is often more beneficial that looking directly at them. Getting your floor level right can be the difference between looking out over your ideal view and having to wake up to an unwanted sight each morning.”
Leave as much space as you can from sensitively positioned windows and consider how the shape of your house can be configured to avoid siting new windows where they might cause overlooking. If your windows have to be facing towards neighbours (particularly on the first floor) can you design a layout in which it doesn’t matter if these rooms don’t have a good view of the outside? For instance, obscured glazing wouldn’t be an issue in bathrooms, hallways or landings.
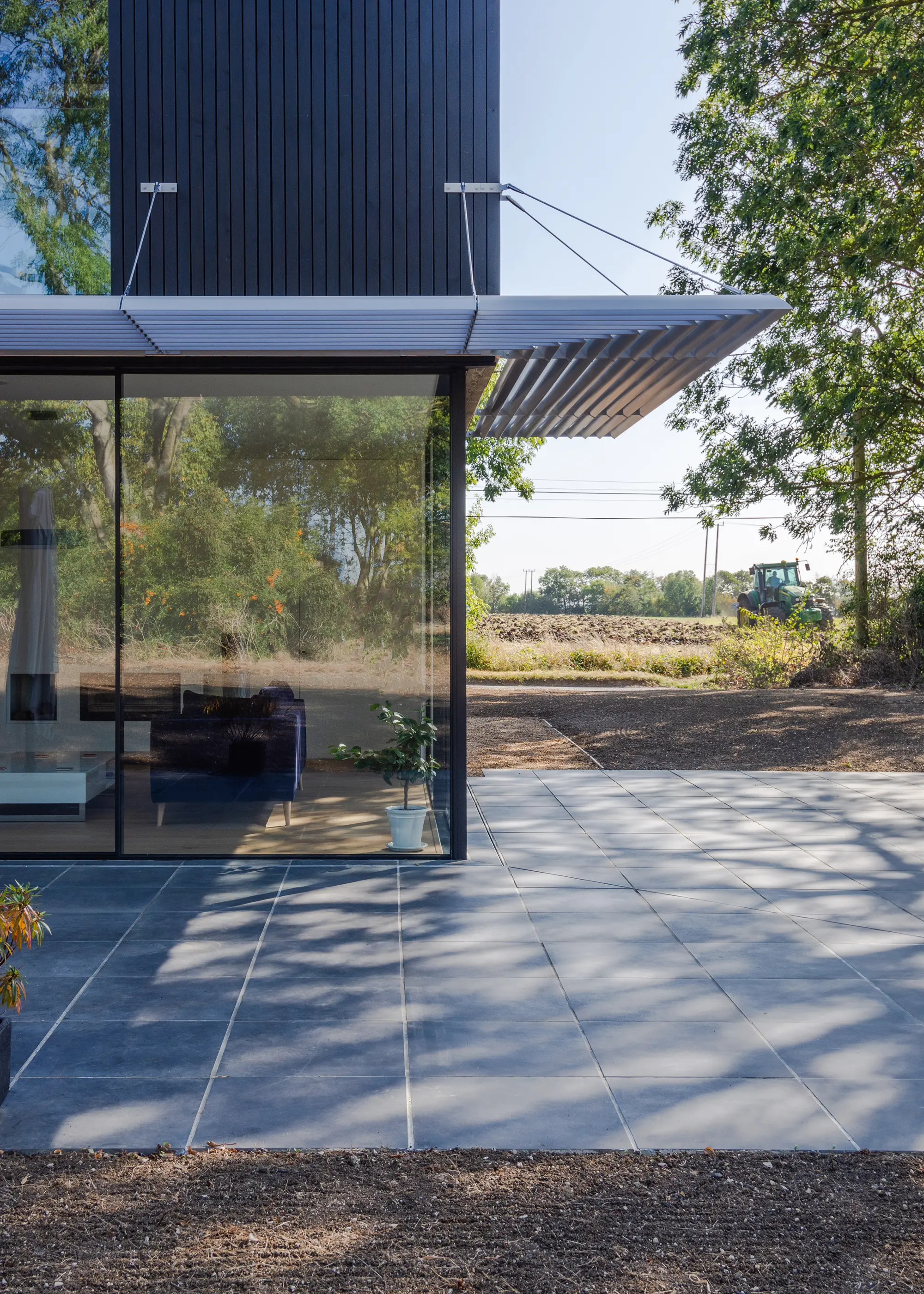
Designed by Ashworth Parkes Architects, this replacement home in the countryside features horizontal aluminium brises soleil over the floor- to-ceiling glazing. Photo: Michele Rossi
New balconies or roof terraces needs particular care – privacy screens can prevent views, but need to be an integral part of the design rather than an afterthought tacked on when a problem surfaces.
Where your house would back on to another, a separation distance of around 21m between rear windows is generally considered an adequate distance for windows to avoid overlooking neighbours – although councils’ design guides might set out a different figure. Note that such rule of thumb guidelines tend to be aimed at the development of whole new estates rather than the situation where a house is being set amongst existing properties.
How can an architect help you overcome overlooking issues?Director of AR Design Studio, Andy Ramus, shares the key factors to consider during the initial design phase The first thing we do as a design team is visit your plot and spend a couple of hours conducting a site analysis to identify the opportunities and constraints of the land and its surroundings. This might include identifying a particularly good view or a sunny spot we want to make the most of in the design. Limitations may include a steep slope, or other properties and public areas in especially close proximity. It’s a good idea to physically stand where each of your different spaces will be constructed and take stock of what it is you do and don’t want to see from those angles – such as the view from your kitchen island or bed. Understanding these details provides a good framework for crafting your design, right down to the basics of where your main structure should sit, where features like walls or fences need to go and what should be included in the plans. Even in extremely built-up areas, if you get your design right from the outset, it’s possible to feel like you’re the only property on the street. |
What Do You Need to Know About Windows Overlooking Neighbours?
If overlooking is likely from your windows, obscured glazing (such as frosted glass), non- or limited-opening units can provide solutions. This is fine in spaces like bathrooms, but isn’t ideal everywhere, for instance as a main bedroom window. The council will assume that a future occupier of your house would want some sort of outlook from their bedroom, and seek to remove the obscured glazing.
That said, if your bedroom had a principal window facing to the rear and another towards the neighbours at the side, then obscured glazing of the smaller one should be considered acceptable.
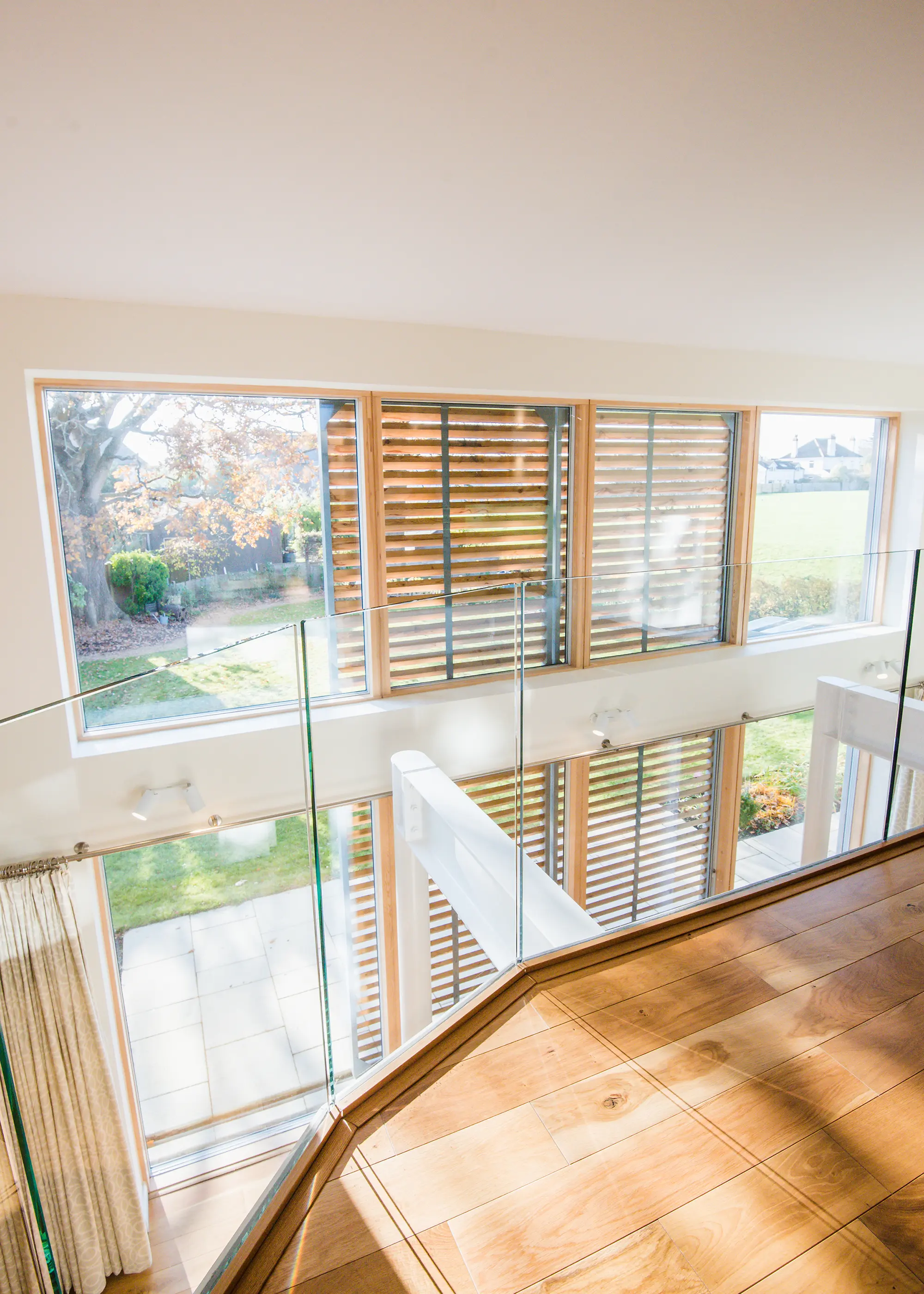
To provide shading on their project’s large south-facing windows, the Pelmears fitted double-height, moveable larch louvre shutters that can slide from side-to-side on metal tracks. The shutters also act as privacy screen when the couple require it. Photo: Camilla Reynolds
An alternative is to go for high level windows in rooms where you want daylight, but an outlook isn’t essential. Rooflights can give plenty of natural illumination, along with an outlook of sky and potentially tree tops, but they’ll avoid creating a view down into your neighbour’s garden.
Different council’s attitudes to high level bedroom windows varies, with some resisting on the basis they don’t afford the occupier sufficient amenity, even though they protect the neighbours.
Talk to a planning expert about overlooking at Build It LiveTalk to the experts about your project and learn from their years of experience at Build It Live. Watch live presentations on a variety of topics, meet hundreds of suppliers and book a one-to-one appointment with an expert – including architects, project managers and finance specialists. Build It Live takes place three times a year in Oxfordshire, Exeter and Kent. The next show will be on 7th and 8th June 2025 in Bicester, Oxfordshire. Claim a pair of free tickets today and start planning your visit. |
Consider Landscaping, Fences & Bunds as a Solution to Overlooking
Overlooking can sometimes be mitigated by planning planting or fencing into your landscaping design scheme. At ground floor level, a 2m-high close-board fence along a flank boundary is likely to eliminate the potential for overlooking between ground floor windows, and a well-kept hedge could have the same effect.
Although be aware that this could also cause loss of light or outlook to your neighbours, so take other ‘residential amenity’ issues into account. It’s sometimes possible to mitigate higher level overlooking issues by means of tall hedges or tree planting, but such measures take a long time to prove effective, plus coverage varies between the summer and winter.
“Planting trees or hedges is an easy solution to incorporate at the end of a project once you’re able to stand in the finished space and easily identify any areas than need additional privacy solutions. Landscaping can act as an effective screen without ruining a view or preventing daylight and air flow from reaching your interiors,” says Andy.
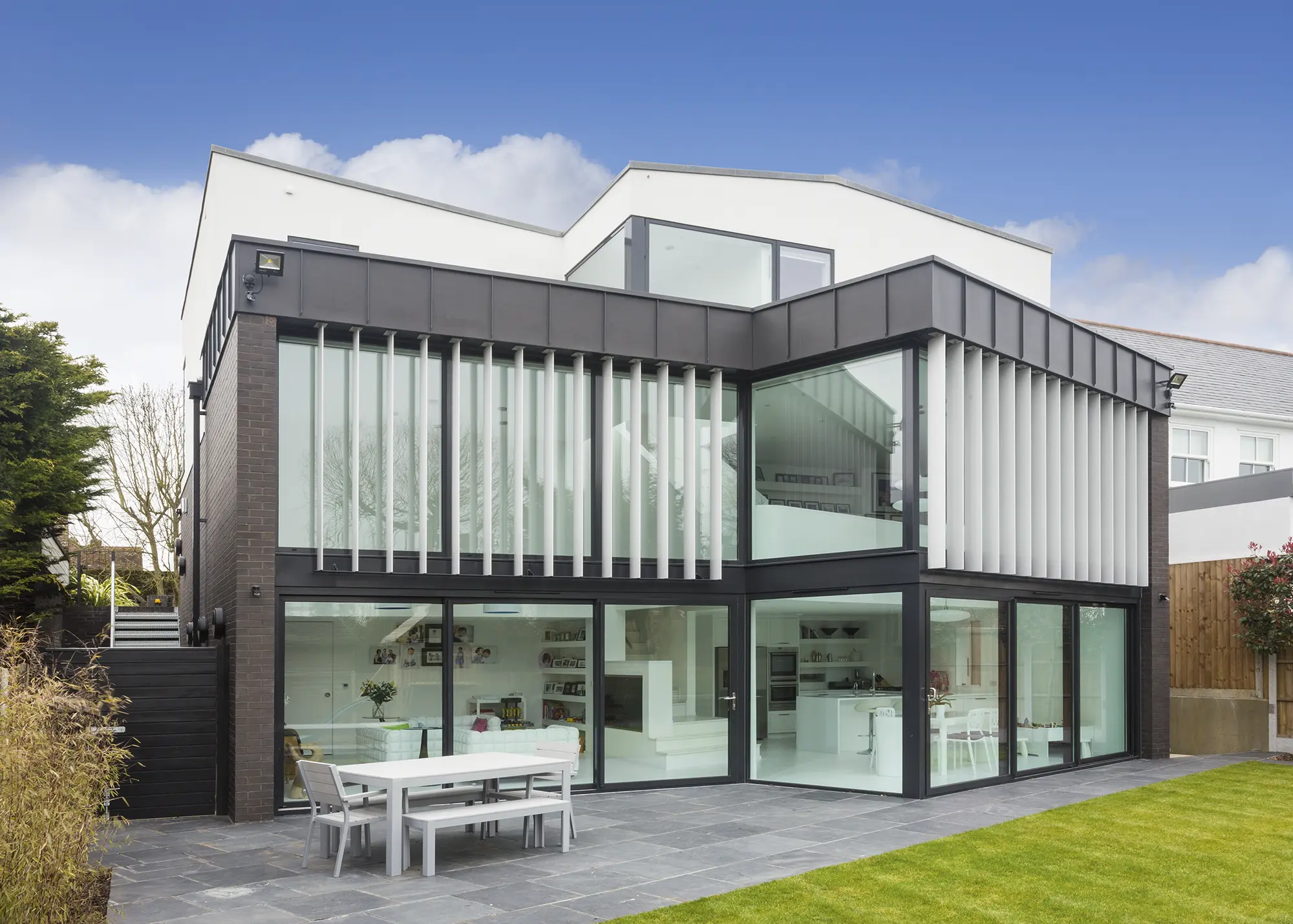
Chris Desyllas brought Snug Architects on board to design a replacement dwelling that would not only look nicer, but also improve the previous property’s overlooking issues. All the windows at the side of this house feature obscured glass and are much less intrusive than those on the original property. At the back of the dwelling, fixed louvres help to prevent overlooking. Photo: Richard Gadsby
Councils probably won’t favour total reliance on trees or hedges as a means to eliminate overlooking, but they can still be helpful as part of a range of measures. Fast growing Leylandii conifers can produce an effective screen in a few years once settled, but planners tend not to like them due to past problems with such hedges getting out of control.
The same goes for earth bunds (banks) – although effective as screens they have a tendency to dry out and not support planted trees or shrubs. A low bund might be acceptable as a means to give new planting a bit of a leg up in providing a screen quickly.
“A well-designed, high-quality fence or flank wall made from a material that complements and adds to your overall design can be a positive solution and provide a great backdrop with multiple functions,” says Andy. “On occasion, an etched glass balcony can be the right choice and options like slatted wood over glazing can also enhance the visual interest and character of your building while providing increased privacy.”
How Will Planning Politics & Developing Good Relationships Help?
Fostering good relationships with your neighbours is a helpful part of any planning process and avoiding objections from them will certainly help to boost the prospects for your application.
But don’t rely on having your neighbours prepared to write to the council saying they don’t mind being overlooked – planning officers take a more objective view and consider if any future occupier of the house in question would be happy.
If the impact on privacy wasn’t great, and the issues in the planning application finely balanced, then the support of your neighbours could help to tip the decision in your
favour. Likewise, any relatively minor overlooking issues could be blown out of all proportion if your neighbours strongly object – particularly if they have friends at the council.





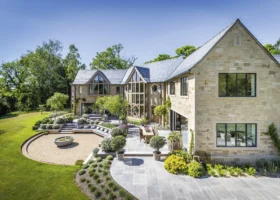




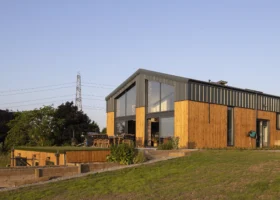




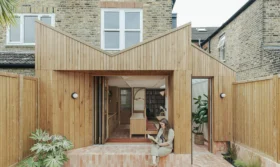
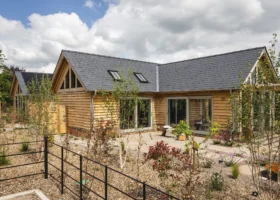
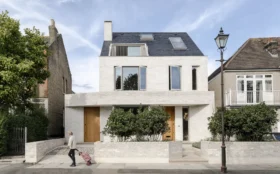







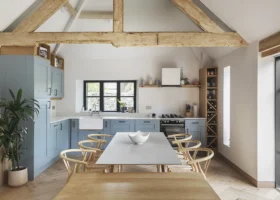





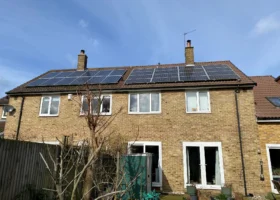

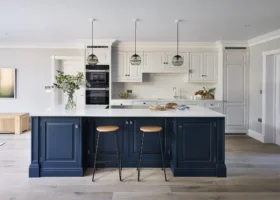
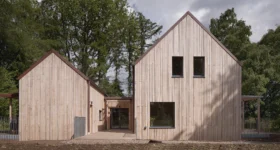

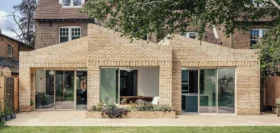



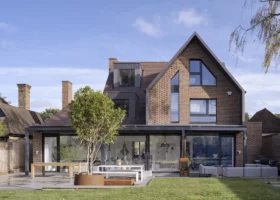

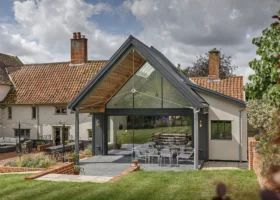







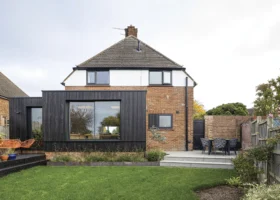
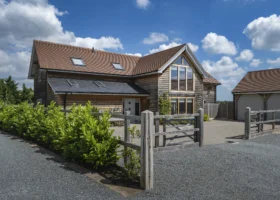













































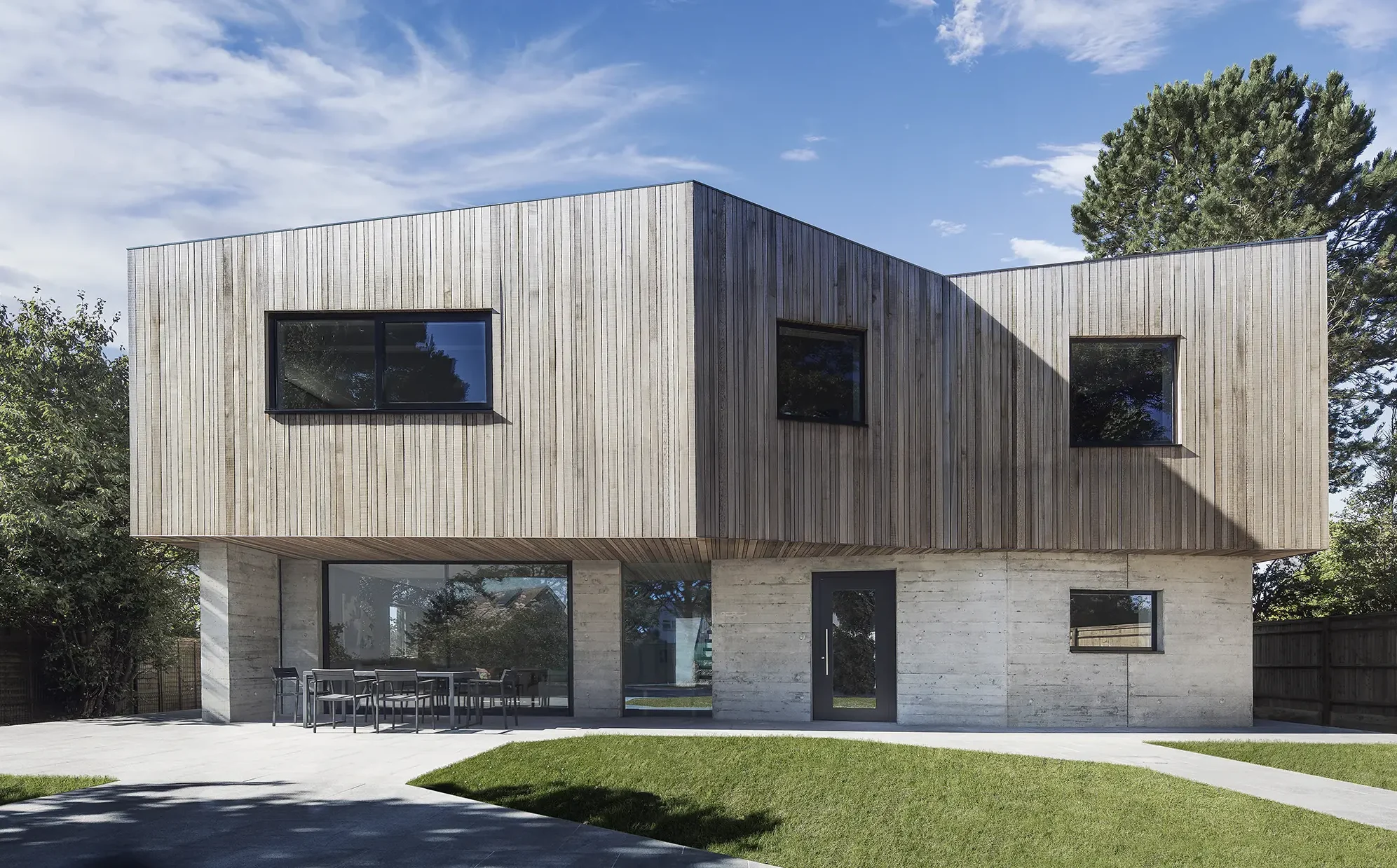
 Login/register to save Article for later
Login/register to save Article for later

